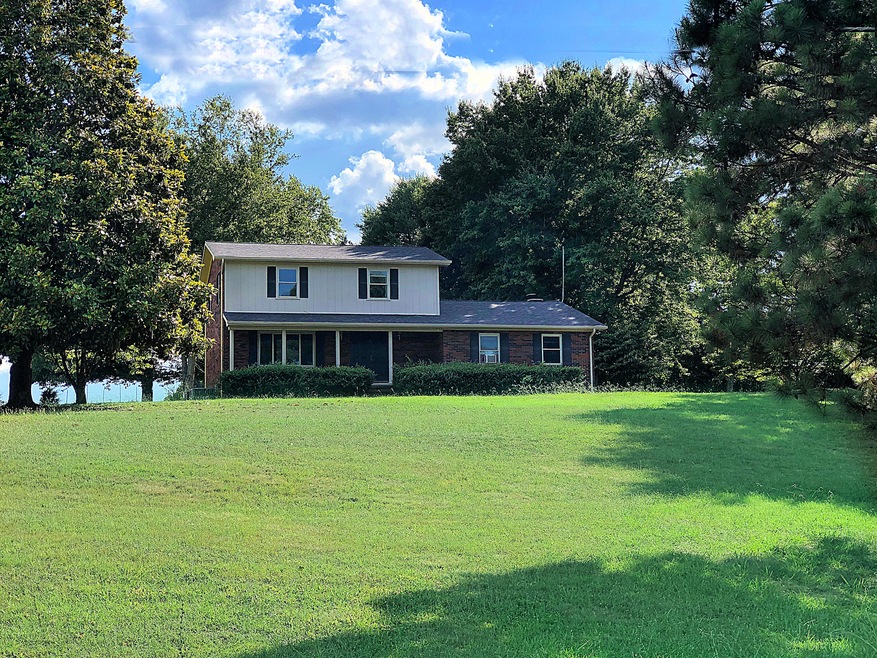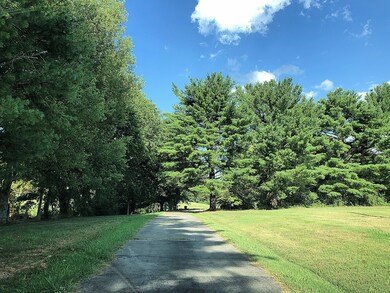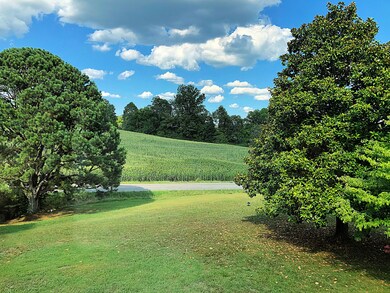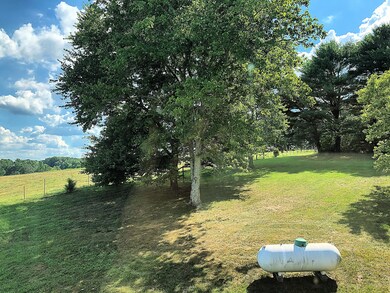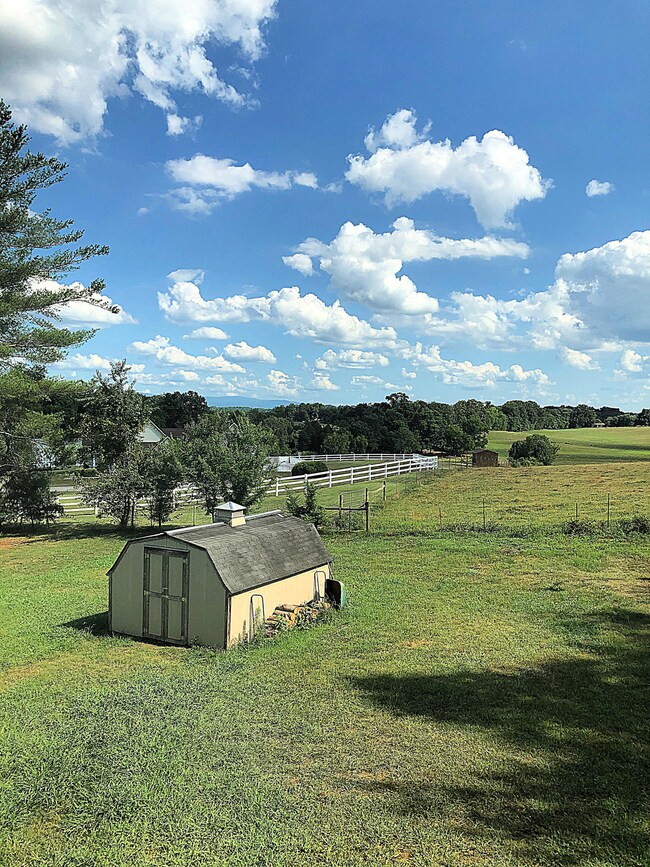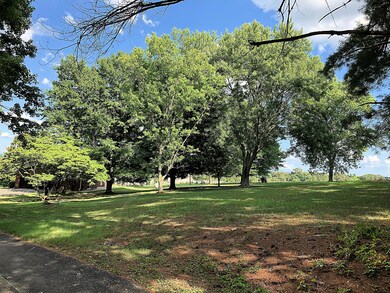
851 New Macedonia Rd Loudon, TN 37774
Estimated Value: $344,000 - $401,000
Highlights
- Countryside Views
- Wooded Lot
- Cathedral Ceiling
- Private Lot
- Traditional Architecture
- Bonus Room
About This Home
As of September 2020Looking for Acreage in the country? Come see this gorgeous 2.5 acre lot and enjoy the newly renovated, large farmhouse style kitchen with new quality cabinetry, new flooring, new granite countertops, new sink, new lighting, stainless appliances and more! Main level features the fabulous Kitchen and Dining Room combination, formal Living Room, updated Powder Room, Cozy Den with fireplace, and the Laundry Room where newer washer and dryer remain. All 3 Bedrooms are up with an updated Hall Bath, new carpeting and a large Master Bedroom with private Bath. Outside features a mostly brick exterior, a covered front porch, large concrete patio out back, a 1.5 car garage which includes a small air conditioned multi purpose room. Seller is offering a $1,000 paint allowance.
Last Agent to Sell the Property
Realty Executives Associates License #336242 Listed on: 07/14/2020

Home Details
Home Type
- Single Family
Est. Annual Taxes
- $815
Year Built
- Built in 1976
Lot Details
- 2.5 Acre Lot
- Private Lot
- Wooded Lot
Parking
- 2 Car Attached Garage
- Parking Available
- Off-Street Parking
Home Design
- Traditional Architecture
- Brick Exterior Construction
- Frame Construction
Interior Spaces
- 1,906 Sq Ft Home
- Cathedral Ceiling
- Ceiling Fan
- Wood Burning Fireplace
- Stone Fireplace
- Drapes & Rods
- Family Room
- Combination Kitchen and Dining Room
- Bonus Room
- Storage Room
- Countryside Views
Kitchen
- Microwave
- Dishwasher
- Disposal
Flooring
- Carpet
- Laminate
- Vinyl
Bedrooms and Bathrooms
- 3 Bedrooms
- Walk-in Shower
Laundry
- Laundry Room
- Dryer
- Washer
Basement
- Exterior Basement Entry
- Crawl Space
Outdoor Features
- Covered patio or porch
- Outdoor Storage
- Storage Shed
Utilities
- Zoned Heating and Cooling System
- Heating System Uses Propane
Community Details
- No Home Owners Association
Listing and Financial Details
- Assessor Parcel Number 067 128.00
Ownership History
Purchase Details
Home Financials for this Owner
Home Financials are based on the most recent Mortgage that was taken out on this home.Purchase Details
Home Financials for this Owner
Home Financials are based on the most recent Mortgage that was taken out on this home.Purchase Details
Purchase Details
Similar Homes in Loudon, TN
Home Values in the Area
Average Home Value in this Area
Purchase History
| Date | Buyer | Sale Price | Title Company |
|---|---|---|---|
| Davis Zackary | $216,000 | Southeast Title & Escrow Llc | |
| Walters Ronald D | $178,000 | Certified Title Company | |
| Hart Gene E | $68,000 | -- | |
| -- | $65,000 | -- |
Mortgage History
| Date | Status | Borrower | Loan Amount |
|---|---|---|---|
| Open | Davis Zackary | $218,181 | |
| Previous Owner | Walters Ronald D | $183,874 |
Property History
| Date | Event | Price | Change | Sq Ft Price |
|---|---|---|---|---|
| 09/02/2020 09/02/20 | Sold | $216,000 | +20.0% | $113 / Sq Ft |
| 09/11/2018 09/11/18 | Sold | $180,000 | -- | $94 / Sq Ft |
Tax History Compared to Growth
Tax History
| Year | Tax Paid | Tax Assessment Tax Assessment Total Assessment is a certain percentage of the fair market value that is determined by local assessors to be the total taxable value of land and additions on the property. | Land | Improvement |
|---|---|---|---|---|
| 2023 | $815 | $53,700 | $0 | $0 |
| 2022 | $815 | $53,700 | $8,350 | $45,350 |
| 2021 | $815 | $53,700 | $8,350 | $45,350 |
| 2020 | $672 | $53,700 | $8,350 | $45,350 |
| 2019 | $672 | $37,250 | $8,350 | $28,900 |
| 2018 | $672 | $37,250 | $8,350 | $28,900 |
| 2017 | $672 | $37,250 | $8,350 | $28,900 |
| 2016 | $611 | $32,850 | $6,975 | $25,875 |
| 2015 | $611 | $32,850 | $6,975 | $25,875 |
| 2014 | $611 | $32,850 | $6,975 | $25,875 |
Agents Affiliated with this Home
-
Jodi Moody

Seller's Agent in 2020
Jodi Moody
Realty Executives Associates
(865) 936-4745
41 Total Sales
-
Katie Morton

Buyer's Agent in 2020
Katie Morton
Realty Executives Associates
(865) 306-9928
160 Total Sales
-
Joseph Wallace

Seller's Agent in 2018
Joseph Wallace
Keller Williams West Knoxville
(865) 740-6405
106 Total Sales
-
J
Buyer's Agent in 2018
Jessica McDonald
Keller Williams
Map
Source: East Tennessee REALTORS® MLS
MLS Number: 1123212
APN: 067-128.00
- 5816 Caldwell Rd
- 20156 Steekee Rd
- 102 Cabin Cir
- 4020 Wade Rd W
- 105 Ashwood Dr
- 00 Cemetery Rd
- 2540 Watson Rd
- 11424 Watkins Rd E
- 2540 Watson 33 Acres
- 3101 Watson Rd
- 960 Corinth Church Rd
- 11900 Watkins Rd E
- 5197 Malone Rd
- 641 W Fork Rd
- 418 Cheeyo Place
- 404 Willow Oak Cir
- 146 Cheeyo Way
- 147 Cheeyo Way
- 129 Cheeyo Way
- 133 Cheeyo Way
- 851 New Macedonia Rd
- 917 New Macedonia Rd
- 461 New Macedonia Rd
- 775 Loudon Rd
- 113 Honeysuckle Rd
- 115 Honeysuckle Rd
- 860 Loudon Rd
- 139 Honeysuckle Rd
- 842 New Macedonia Rd
- 114 Honeysuckle Rd
- 370 New Macedonia Rd
- 25761 Steekee Rd
- 950 Seed Tick Rd
- 25475 Steekee Rd
- 199 Honeysuckle Rd
- 25259 Steekee Rd
- 420 New Macedonia Rd
- 191 Honeysuckle Rd
- 25955 Steekee Rd
- 763 Loudon Rd
