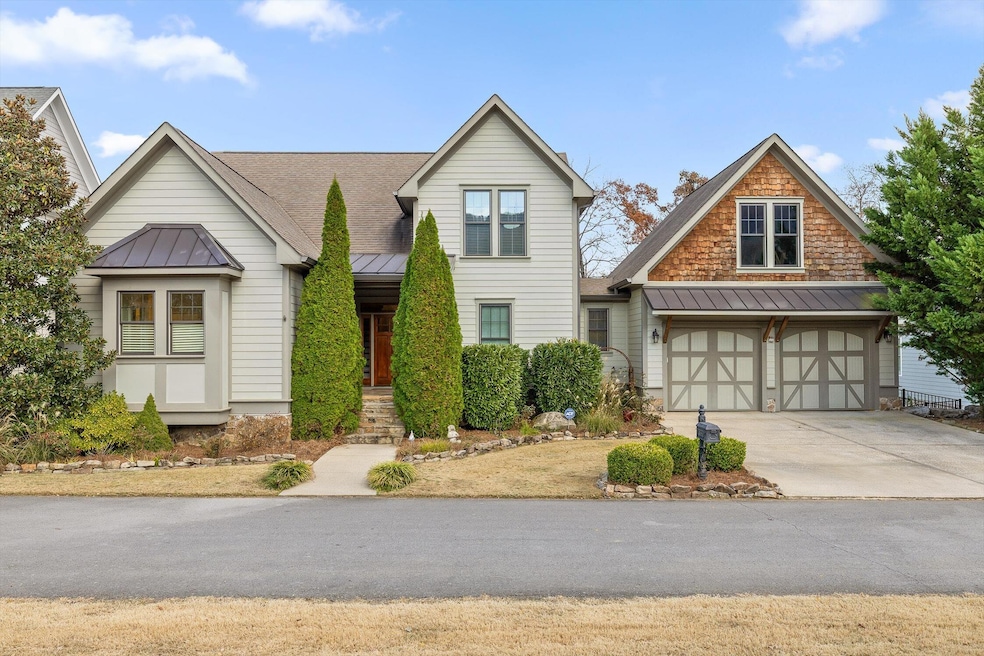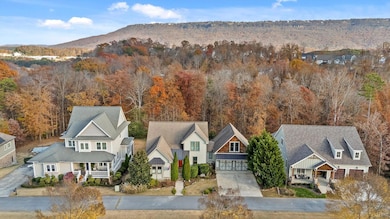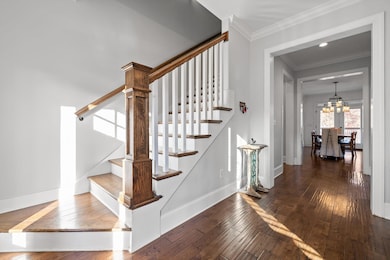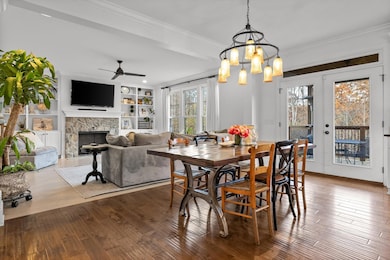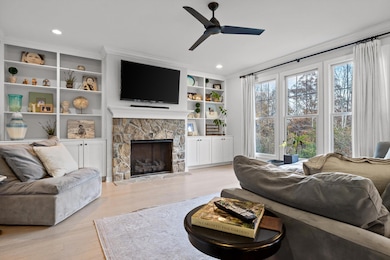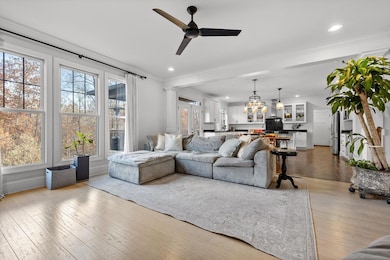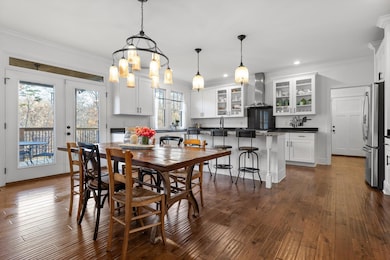Welcome to 851 River Gorge, a beautifully appointed 5-bedroom, 3.5-bath home offering exceptional flexibility and year-round mountain views in the sought-after Black Creek community. From the moment you step inside, the foyer draws your eye straight through the home to the wooded backdrop beyond the fenced backyard, creating an immediate sense of serenity. Every room is positioned to capture seasonal views of the surrounding mountains. The main level showcases an inviting open-concept design. A luxury kitchen with warm granite counters, glass-front cabinetry, and a spacious center island flows seamlessly into the dining area and living room. The stone fireplace, flanked by custom built-ins, provides the perfect place to display treasured family pieces. A convenient laundry room and mudroom sit just off the kitchen, and a private office offers a quiet retreat for working from home. The expansive primary suite completes this level, boasting two walk-in closets and a spa-like bath with soaking tub, tiled shower, dual vanities, and elegant plantation shutters. Upstairs, three oversized bedrooms, each with a generous closet, share a large full bath with a separate tub and toilet area for added privacy. Storage closets are thoughtfully placed throughout the home, additionally there is walkout attic storage. The full walkout basement features high ceilings, a large family room, and a spacious bedroom with ensuite bath. Unfinished areas provide ample opportunity for a workshop, gym, hobby room, or future expansion. Outdoor living shines here. The covered upper deck overlooks the private, fully fenced yard, while the lower covered patio offers a relaxing retreat with a hot tub and wooded backdrop. Outdoor living shines here. The covered upper deck overlooks the private, fully fenced yard, while the lower covered patio offers a relaxing retreat with a hot tub and wooded backdrop. Nestled in Black Creek—home to a premier golf course, clubhouse, pools, tennis courts, walking trails, ponds, and sweeping mountain scenerythis property offers the best of resort-style living just 15 minutes from downtown Chattanooga. A peaceful escape with unmatched convenience. Buyer to verify all information.

