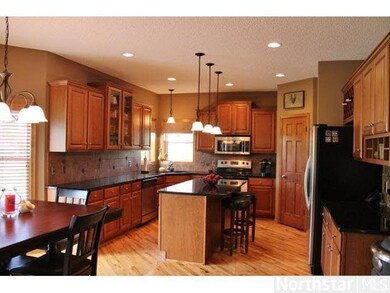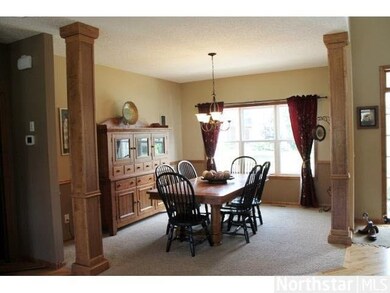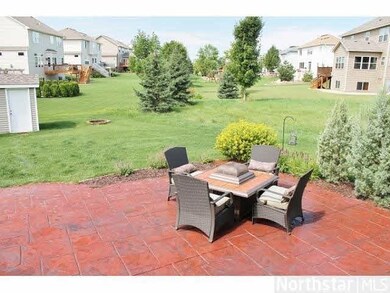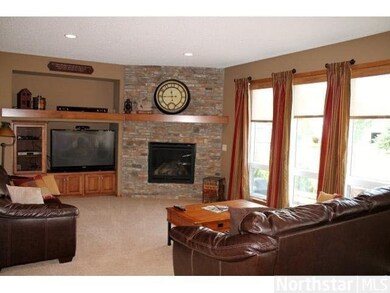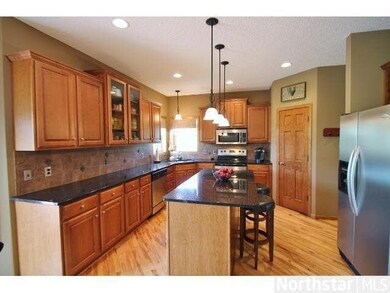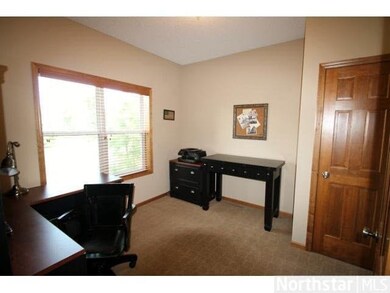
851 S Windmill Creek Waconia, MN 55387
Highlights
- Vaulted Ceiling
- Wood Flooring
- Formal Dining Room
- Waconia Middle School Rated A-
- Whirlpool Bathtub
- 3 Car Attached Garage
About This Home
As of January 2023Flawless 2-story. Open & airy main lvl w/stone FP & custom cabinets in great rm, eat in kit w/granite counters, raised panel cabinets. 6 panel doors- Den could be main floor BR. 4 spacious BR's up, deluxe master bath, Laundry. Lower lvl has huge rec rm
Last Agent to Sell the Property
Gregory Anderson
RE/MAX Advisors-West Listed on: 11/12/2013
Last Buyer's Agent
Barbara Churchill
Keller Williams Realty Integrity-Edina
Home Details
Home Type
- Single Family
Est. Annual Taxes
- $6,710
Year Built
- 2007
Lot Details
- 0.26 Acre Lot
- Irregular Lot
- Sprinkler System
- Few Trees
Home Design
- Brick Exterior Construction
- Asphalt Shingled Roof
- Vinyl Siding
Interior Spaces
- 2-Story Property
- Woodwork
- Vaulted Ceiling
- Gas Fireplace
- Formal Dining Room
- Home Security System
- Washer and Dryer Hookup
Kitchen
- Eat-In Kitchen
- Range
- Microwave
- Dishwasher
- Disposal
Flooring
- Wood
- Tile
Bedrooms and Bathrooms
- 5 Bedrooms
- Walk-In Closet
- Primary Bathroom is a Full Bathroom
- Bathroom on Main Level
- Whirlpool Bathtub
- Bathtub With Separate Shower Stall
Finished Basement
- Basement Fills Entire Space Under The House
- Sump Pump
- Drain
- Block Basement Construction
- Basement Window Egress
Parking
- 3 Car Attached Garage
- Garage Door Opener
- Driveway
Eco-Friendly Details
- Air Exchanger
Outdoor Features
- Patio
- Storage Shed
Utilities
- Forced Air Heating and Cooling System
- Furnace Humidifier
- Water Softener is Owned
Listing and Financial Details
- Assessor Parcel Number 755800250
Ownership History
Purchase Details
Home Financials for this Owner
Home Financials are based on the most recent Mortgage that was taken out on this home.Purchase Details
Home Financials for this Owner
Home Financials are based on the most recent Mortgage that was taken out on this home.Purchase Details
Home Financials for this Owner
Home Financials are based on the most recent Mortgage that was taken out on this home.Purchase Details
Home Financials for this Owner
Home Financials are based on the most recent Mortgage that was taken out on this home.Similar Homes in Waconia, MN
Home Values in the Area
Average Home Value in this Area
Purchase History
| Date | Type | Sale Price | Title Company |
|---|---|---|---|
| Warranty Deed | $535,000 | Title Mark | |
| Deed | $535,000 | -- | |
| Warranty Deed | $350,000 | Titlesmart Inc | |
| Warranty Deed | $423,000 | -- |
Mortgage History
| Date | Status | Loan Amount | Loan Type |
|---|---|---|---|
| Open | $481,500 | New Conventional | |
| Closed | $481,500 | New Conventional | |
| Previous Owner | $303,000 | New Conventional | |
| Previous Owner | $60,000 | Commercial | |
| Previous Owner | $280,000 | New Conventional | |
| Previous Owner | $369,000 | New Conventional | |
| Previous Owner | $380,700 | New Conventional |
Property History
| Date | Event | Price | Change | Sq Ft Price |
|---|---|---|---|---|
| 01/27/2023 01/27/23 | Sold | $535,000 | -0.9% | $135 / Sq Ft |
| 12/10/2022 12/10/22 | Pending | -- | -- | -- |
| 12/10/2022 12/10/22 | For Sale | $539,900 | +54.3% | $136 / Sq Ft |
| 02/07/2014 02/07/14 | Sold | $350,000 | -5.8% | $88 / Sq Ft |
| 01/29/2014 01/29/14 | Pending | -- | -- | -- |
| 11/12/2013 11/12/13 | For Sale | $371,500 | -- | $94 / Sq Ft |
Tax History Compared to Growth
Tax History
| Year | Tax Paid | Tax Assessment Tax Assessment Total Assessment is a certain percentage of the fair market value that is determined by local assessors to be the total taxable value of land and additions on the property. | Land | Improvement |
|---|---|---|---|---|
| 2025 | $6,710 | $546,000 | $115,000 | $431,000 |
| 2024 | $6,640 | $526,100 | $95,000 | $431,100 |
| 2023 | $6,618 | $537,400 | $95,000 | $442,400 |
| 2022 | $6,580 | $547,500 | $100,800 | $446,700 |
| 2021 | $6,680 | $471,000 | $84,000 | $387,000 |
| 2020 | $6,466 | $471,000 | $84,000 | $387,000 |
| 2019 | $6,278 | $424,500 | $80,000 | $344,500 |
| 2018 | $5,904 | $424,500 | $80,000 | $344,500 |
| 2017 | $5,316 | $420,700 | $76,200 | $344,500 |
| 2016 | $5,370 | $387,000 | $0 | $0 |
| 2015 | $4,844 | $370,700 | $0 | $0 |
| 2014 | $4,844 | $322,500 | $0 | $0 |
Agents Affiliated with this Home
-

Seller's Agent in 2023
Ann C. Smothers
RE/MAX Advantage Plus
(952) 253-5640
58 in this area
110 Total Sales
-
N
Buyer's Agent in 2023
NON-RMLS NON-RMLS
Non-MLS
-
G
Seller's Agent in 2014
Gregory Anderson
RE/MAX
-
B
Buyer's Agent in 2014
Barbara Churchill
Keller Williams Realty Integrity-Edina
Map
Source: REALTOR® Association of Southern Minnesota
MLS Number: 4559165
APN: 75.5800250
- 717 Longmeadow Ln
- 1690 Saint George St
- 721 Longmeadow Ln
- 725 Longmeadow Ln
- 729 Longmeadow Ln
- 720 Longmeadow Ln
- 749 Longmeadow Ln
- 1683 Saint George St
- 736 Longmeadow Ln
- 162 Huntington Dr
- 724 Longmeadow Ln
- 609 Sierra Pkwy
- 609 Sierra Pkwy
- 609 Sierra Pkwy
- 609 Sierra Pkwy
- 609 Sierra Pkwy
- 609 Sierra Pkwy
- 609 Sierra Pkwy
- 609 Sierra Pkwy
- 609 Sierra Pkwy

