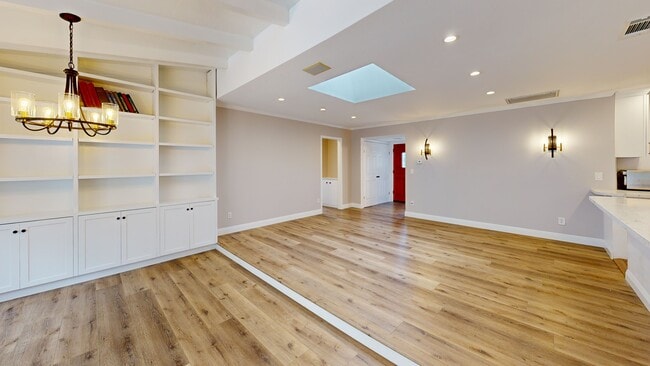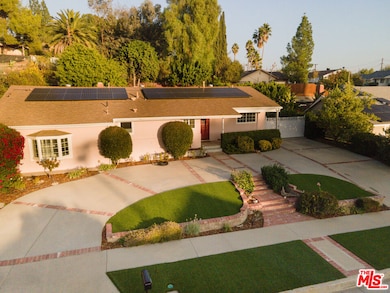
8510 Capistrano Ave Canoga Park, CA 91304
Canoga Park NeighborhoodEstimated payment $7,915/month
Highlights
- Hot Property
- RV Access or Parking
- Contemporary Architecture
- Heated In Ground Pool
- Solar Power System
- Pool View
About This Home
Welcome to 8510 Capistrano Ave a beautifully updated four-bedroom home tucked away in one of West Hills' most desirable neighborhoods, known for its tree-lined streets, great schools, and friendly community atmosphere. Step through the front door and feel the natural light immediately fill the space. The main living room features elegant new wood-style floors, a large skylight, and a cozy dual gas-and-wood fireplace. Its classic wood-framed doors with multiple square glass windows and matching side panels let in soft light and open directly to the backyard, giving the room a bright, inviting, and timeless feel. Just off the entry, the first bedroom makes an ideal home office or guest room, freshly painted and full of natural light. The modern kitchen sits at the heart of the home with sleek white cabinetry, a professional six-burner range with dual ovens, stylish backsplash, dishwasher, and a large refrigerator. Beyond the kitchen, a second spacious living or dining area with tile floors, bright lighting, and another set of glass doors to the backyard offers the perfect space for family dinners or entertaining. To the left of the main living area, a hallway leads to two additional bedrooms and a beautifully updated full bath, all freshly painted in soft gray tones with plantation shutters and new finishes. At the back of the home, the primary suite is impressively large a true retreat with generous space for a full sitting area or reading nook, multiple closets, and its own private access to the backyard. Step outside to a resort-style backyard designed for comfort and entertaining. Enjoy a recently renovated pool, a Jacuzzi spa, and a fully covered outdoor kitchen with a stove, barbecue, refrigerator, and large countertop perfect for year-round gatherings. Just steps away, a beautifully finished standalone sauna offers a private, spa-like escape. The two-car garage includes a separate enclosed bonus room with its own private entrance, ideal for a workshop, studio, or hobby space. The yard also features fruit trees pomegranate, orange, and grapefruit providing fresh fruit and natural beauty throughout the seasons. The home is equipped with solar panels, adding energy efficiency and helping reduce utility costs. Bright, spacious, and full of character, this West Hills home perfectly combines timeless design, modern comfort, and resort-style outdoor living offering the best of the California lifestyle in one of the Valley's most sought-after communities.
Listing Agent
Berkshire Hathaway HomeServices California Properties License #02163830 Listed on: 10/09/2025

Co-Listing Agent
Berkshire Hathaway HomeServices California Properties License #01957970
Open House Schedule
-
Sunday, December 14, 20251:00 to 4:00 pm12/14/2025 1:00:00 PM +00:0012/14/2025 4:00:00 PM +00:00Add to Calendar
Home Details
Home Type
- Single Family
Year Built
- Built in 1961
Lot Details
- 0.25 Acre Lot
- Lot Dimensions are 87x127
- West Facing Home
- Fenced Yard
- Sprinkler System
- Back and Front Yard
- Property is zoned LARE11
Parking
- 2 Car Garage
- 4 Open Parking Spaces
- Driveway
- RV Access or Parking
Home Design
- Contemporary Architecture
- Shingle Roof
- Composition Roof
- Stucco
Interior Spaces
- 2,294 Sq Ft Home
- 1-Story Property
- Plantation Shutters
- Family Room
- Living Room with Fireplace
- Dining Room
- Pool Views
Kitchen
- Breakfast Area or Nook
- Open to Family Room
- Breakfast Bar
- Double Self-Cleaning Oven
- Gas Oven
- Range with Range Hood
- Microwave
- Water Line To Refrigerator
- Dishwasher
- Disposal
Flooring
- Ceramic Tile
- Vinyl Plank
Bedrooms and Bathrooms
- 4 Bedrooms
- Walk-In Closet
- 2 Full Bathrooms
- Soaking Tub
- Bathtub with Shower
- Shower Only
Laundry
- Laundry Room
- Dryer
- Washer
Home Security
- Carbon Monoxide Detectors
- Fire and Smoke Detector
Eco-Friendly Details
- Solar Power System
Pool
- Heated In Ground Pool
- In Ground Spa
Utilities
- Central Heating and Cooling System
- Tankless Water Heater
- Sewer in Street
- Cable TV Available
Community Details
- No Home Owners Association
Listing and Financial Details
- Assessor Parcel Number 2004-017-026
Matterport 3D Tour
Floorplan
Map
Home Values in the Area
Average Home Value in this Area
Tax History
| Year | Tax Paid | Tax Assessment Tax Assessment Total Assessment is a certain percentage of the fair market value that is determined by local assessors to be the total taxable value of land and additions on the property. | Land | Improvement |
|---|---|---|---|---|
| 2025 | $12,983 | $1,059,085 | $777,577 | $281,508 |
| 2024 | $12,983 | $1,038,320 | $762,331 | $275,989 |
| 2023 | $12,735 | $1,017,962 | $747,384 | $270,578 |
| 2022 | $10,672 | $871,080 | $639,540 | $231,540 |
| 2021 | $10,456 | $854,000 | $627,000 | $227,000 |
| 2020 | $9,907 | $791,000 | $581,000 | $210,000 |
| 2019 | $9,704 | $791,000 | $581,000 | $210,000 |
| 2018 | $8,689 | $704,000 | $517,000 | $187,000 |
| 2016 | $8,073 | $658,000 | $483,000 | $175,000 |
| 2015 | $7,562 | $615,000 | $451,900 | $163,100 |
| 2014 | $7,274 | $577,000 | $424,000 | $153,000 |
Property History
| Date | Event | Price | List to Sale | Price per Sq Ft |
|---|---|---|---|---|
| 10/09/2025 10/09/25 | For Sale | $1,299,000 | -- | $566 / Sq Ft |
Purchase History
| Date | Type | Sale Price | Title Company |
|---|---|---|---|
| Interfamily Deed Transfer | -- | Chicago Title Company | |
| Interfamily Deed Transfer | -- | North American Title | |
| Grant Deed | $775,000 | New Century Title Company | |
| Interfamily Deed Transfer | -- | New Century Title Co | |
| Interfamily Deed Transfer | -- | Orange Coast Title |
Mortgage History
| Date | Status | Loan Amount | Loan Type |
|---|---|---|---|
| Open | $587,000 | New Conventional | |
| Closed | $620,000 | Negative Amortization | |
| Closed | $620,000 | Negative Amortization | |
| Previous Owner | $35,000 | Credit Line Revolving |
About the Listing Agent

Nikolai Medvedev is a top-producing Realtor® with Berkshire Hathaway HomeServices California Properties and partner at Beranek Realty Group. Specializing in Los Angeles, he ranks among the top 5% of Berkshire Hathaway agents nationwide. Nikolai combines expert market knowledge, sharp negotiation, and concierge-level service to deliver results across Los Angeles County in residential and luxury real estate. Clients praise his professionalism, efficiency, and problem-solving skills—from securing
Nikolai's Other Listings
Source: The MLS
MLS Number: 25602209
APN: 2004-017-026
- 8334 Capistrano Ave
- 8610 Delmonico Ave
- 22022 Malden St
- 22022 Bryant St
- 22708 Burton St
- 22128 Burton St
- 8225 Fallbrook Ave
- 21943 Parthenia St
- 7957 Sausalito Ave
- 22700 Baltar St
- 21821 Napa St
- 22906 Lanark St
- 7845 Sausalito Ave
- 7816 Shoup Ave
- 8108 Royer Ave
- 8132 Sedan Ave
- 8373 Denise Ln
- 22158 Elkwood St
- 7749 Nita Ave
- 8601 International Ave Unit 177
- 8547 Shoup Ave
- 22301 Michale St
- 22540 Roscoe Blvd
- 22240 Burton St
- 8586 California 27
- 22848 Cantara St
- 22848 Cantara St Unit Tabitha
- 8380 Northgate Ave
- 21806 Bryant St
- 8220 Topanga Canyon Blvd
- 21800 Schoenborn St Unit 217
- 21801 Roscoe Blvd Unit 236
- 9019 Farralone Ave
- 8443 Remmet Ave
- 21809 Lanark St Unit 29
- 7845 Nevada Ave
- 8740 Owensmouth Ave
- 8834 Topanga Canyon Blvd Unit 29
- 9035 Topanga Canyon Blvd
- 8900 Topanga Canyon Blvd





