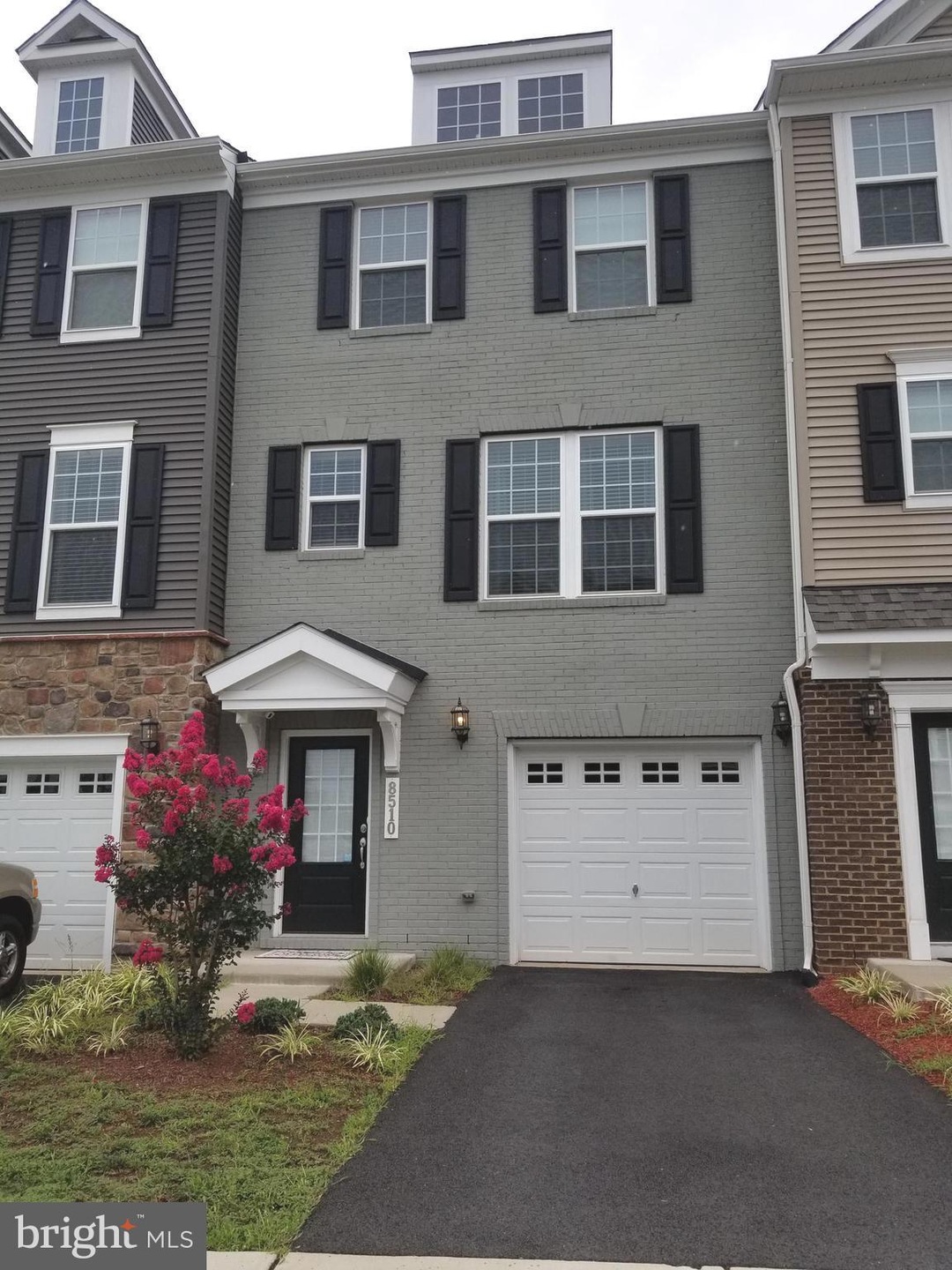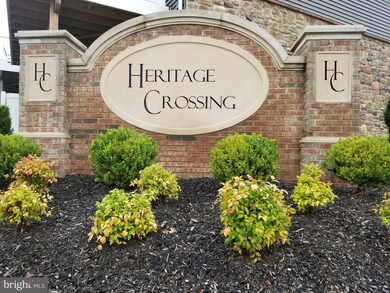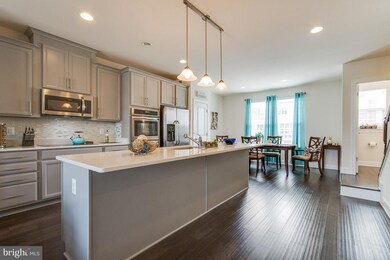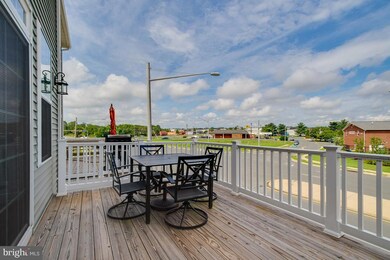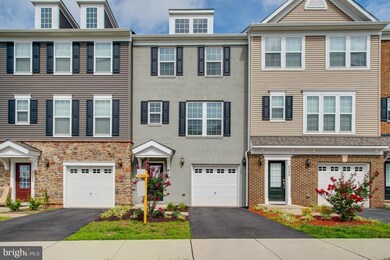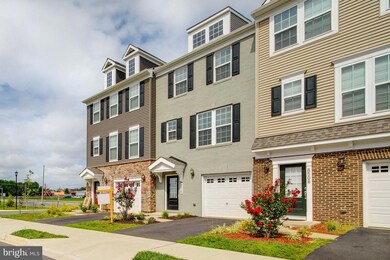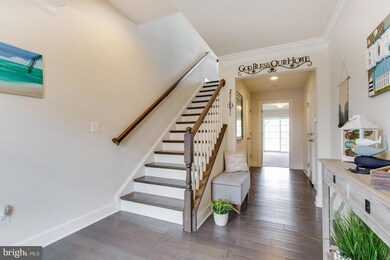
8510 Craggan Ln Manassas, VA 20109
West Gate NeighborhoodEstimated Value: $496,000 - $578,000
Highlights
- Gourmet Kitchen
- Deck
- Wood Flooring
- Osbourn Park High School Rated A
- Contemporary Architecture
- Great Room
About This Home
As of October 2020This lightly lived in 2 1/2 years young, no shoe home is immaculate and beautifully designed! Built by Stanley Martin and loaded with tons of upgrades, it offers up to 4 bedrooms including lower level which is perfect for guests with it's own full bath. Great Room level has wood floors, open design and plenty of room for living! You'll love the large Kitchen featuring gorgeous upgraded Grey cabinets with the latest oversized drawer pulls, luxurious white Quartz countertops, aftermarket pendant lighting over the large gathering island and great pantry. Two real double convection ovens, separate microwave, pantry, large stainless sink and SS appliances make this upgraded kitchen the envy of guests. Plus there is a comfortable eating area, nearby 1/2 bath and access to a wide deck on the same level. Upper level has a large Master Suite with great closet space and big shower, 2 bedrooms, a 2nd full BA and laundry with washer and dryer! Ideally located, Heritage Commons offers pool, play area, exercise area and tennis court just minutes from historic Manassas, shopping and employers like Lockheed and Micron.
Last Agent to Sell the Property
CENTURY 21 New Millennium License #0225079503 Listed on: 08/28/2020

Townhouse Details
Home Type
- Townhome
Est. Annual Taxes
- $4,444
Year Built
- Built in 2018
Lot Details
- 1,525 Sq Ft Lot
- Property is in excellent condition
HOA Fees
- $121 Monthly HOA Fees
Parking
- 1 Car Attached Garage
- 1 Driveway Space
- Garage Door Opener
Home Design
- Contemporary Architecture
- Brick Exterior Construction
Interior Spaces
- Property has 3 Levels
- Ceiling Fan
- Vinyl Clad Windows
- Great Room
- Dining Room
- Basement Fills Entire Space Under The House
Kitchen
- Gourmet Kitchen
- Double Oven
- Cooktop
- Built-In Microwave
- Dishwasher
- Stainless Steel Appliances
- Kitchen Island
- Upgraded Countertops
- Disposal
Flooring
- Wood
- Carpet
- Ceramic Tile
Bedrooms and Bathrooms
- En-Suite Primary Bedroom
Laundry
- Laundry Room
- Dryer
- Washer
Schools
- Loch Lomond Elementary School
- Parkside Middle School
- Unity Reed High School
Utilities
- Forced Air Heating and Cooling System
- Electric Water Heater
- Municipal Trash
Additional Features
- Energy-Efficient Appliances
- Deck
Listing and Financial Details
- Tax Lot 2
- Assessor Parcel Number 7696-86-9312
Community Details
Overview
- Association fees include common area maintenance, management, pool(s), reserve funds, road maintenance, recreation facility
- Heritage Crossing HOA
- Built by STANLEY MARTIN
- Heritage Crossing Subdivision, Balfour Floorplan
- Property Manager
Amenities
- Recreation Room
Recreation
- Tennis Courts
- Community Pool
Ownership History
Purchase Details
Home Financials for this Owner
Home Financials are based on the most recent Mortgage that was taken out on this home.Purchase Details
Home Financials for this Owner
Home Financials are based on the most recent Mortgage that was taken out on this home.Similar Homes in Manassas, VA
Home Values in the Area
Average Home Value in this Area
Purchase History
| Date | Buyer | Sale Price | Title Company |
|---|---|---|---|
| Faizi Ammad | $408,500 | Potomac Title Group Services | |
| Hughes Gregory A | $373,475 | First Excel Title Llc |
Mortgage History
| Date | Status | Borrower | Loan Amount |
|---|---|---|---|
| Open | Faizi Ammad | $388,075 | |
| Previous Owner | Hughes Gregory A | $362,271 |
Property History
| Date | Event | Price | Change | Sq Ft Price |
|---|---|---|---|---|
| 10/07/2020 10/07/20 | Sold | $408,500 | -0.4% | $185 / Sq Ft |
| 09/01/2020 09/01/20 | Pending | -- | -- | -- |
| 08/28/2020 08/28/20 | For Sale | $410,000 | +9.8% | $186 / Sq Ft |
| 03/15/2018 03/15/18 | Sold | $373,475 | 0.0% | $156 / Sq Ft |
| 01/17/2018 01/17/18 | Pending | -- | -- | -- |
| 01/17/2018 01/17/18 | For Sale | $373,475 | -- | $156 / Sq Ft |
Tax History Compared to Growth
Tax History
| Year | Tax Paid | Tax Assessment Tax Assessment Total Assessment is a certain percentage of the fair market value that is determined by local assessors to be the total taxable value of land and additions on the property. | Land | Improvement |
|---|---|---|---|---|
| 2024 | $4,882 | $490,900 | $128,100 | $362,800 |
| 2023 | $4,863 | $467,400 | $108,100 | $359,300 |
| 2022 | $4,897 | $433,500 | $105,500 | $328,000 |
| 2021 | $4,681 | $383,200 | $95,800 | $287,400 |
| 2020 | $5,586 | $360,400 | $95,800 | $264,600 |
| 2019 | $5,213 | $336,300 | $94,600 | $241,700 |
| 2018 | $1,263 | $104,600 | $94,600 | $10,000 |
| 2017 | $1,142 | $94,600 | $94,600 | $0 |
| 2016 | $380 | $31,800 | $31,800 | $0 |
Agents Affiliated with this Home
-
Linda Dort

Seller's Agent in 2020
Linda Dort
Century 21 New Millennium
(540) 809-7997
1 in this area
94 Total Sales
-
Zabrine Watson

Buyer's Agent in 2020
Zabrine Watson
Compass
(571) 748-6293
1 in this area
112 Total Sales
-
datacorrect BrightMLS
d
Seller's Agent in 2018
datacorrect BrightMLS
Non Subscribing Office
-
Mary Palma

Buyer's Agent in 2018
Mary Palma
Palma Group Properties Inc
(571) 259-3009
3 in this area
40 Total Sales
Map
Source: Bright MLS
MLS Number: VAPW502430
APN: 7696-86-9312
- 8486 Craggan Ln
- 8555 Fortrose Dr
- 9926 Whitemoss Dr
- 9924 Whitemoss Dr
- 8338 Heritage Crossing Ct
- 8317 Irongate Way
- 8412 Impalla Dr
- 8221 Community Dr
- 8230 Community Dr
- 10105 Irongate Way
- 8210 Heritage Crossing Ct
- 7974 Community Dr
- 7851 W Point Ct
- 10010 Willow Grove
- 7817 W Point Ct
- 10272 Irongate Way
- 8822 Tanglewood Ln
- 8818 Tanglewood Ln
- 10014 Willow Grove Trail
- 9706 Glen Ct
- 8510 Craggan Ln
- 8508 Craggan Ln
- 8512 Craggan Ln
- 8506 Craggan Ln
- 8504 Craggan Ln
- 8502 Craggan Ln
- 8500 Craggan Ln
- 8498 Craggan Ln
- 8509 Craggan Ln
- 8511 Craggan Ln
- 8503 Craggan Ln
- 8505 Craggan Ln
- 8501 Craggan Ln
- 10004 Fairmont Ave
- 8488 Craggan Ln
- 8489 Craggan Ln
- 8580 Fortrose Dr
- 8578 Fortrose Dr
- 8576 Fortrose Dr
- 8574 Fortrose Dr
