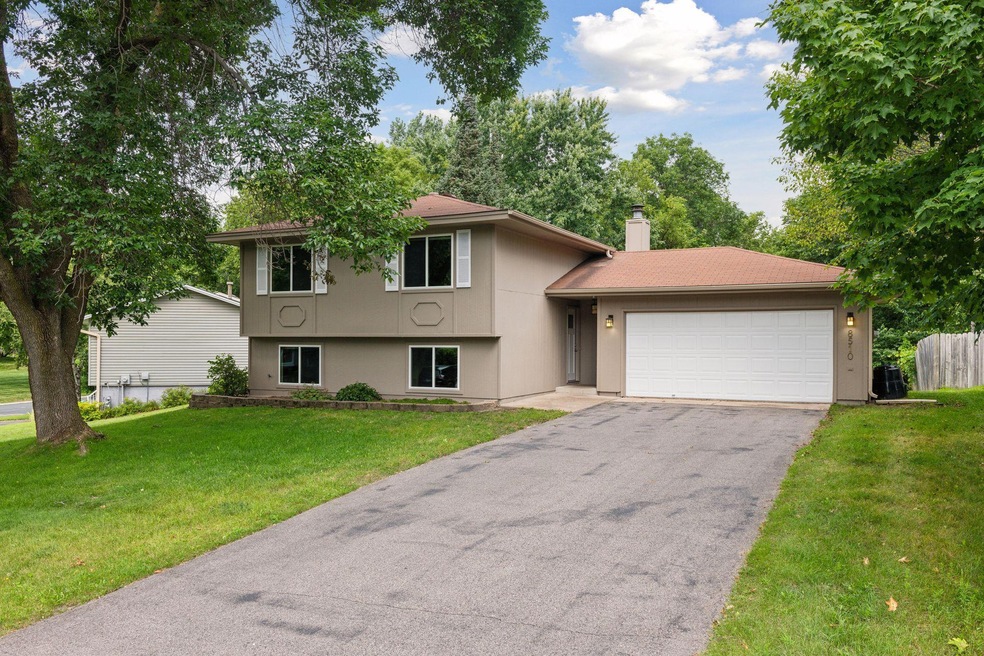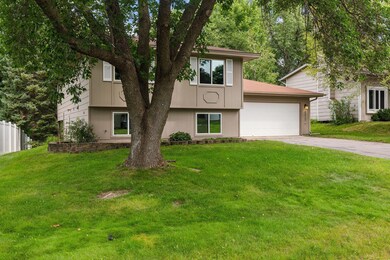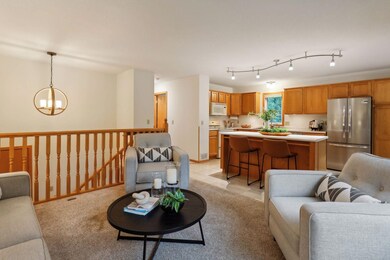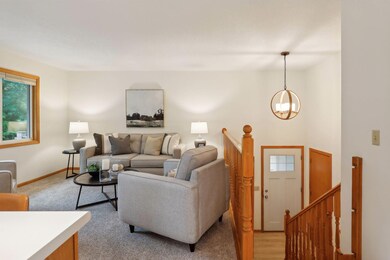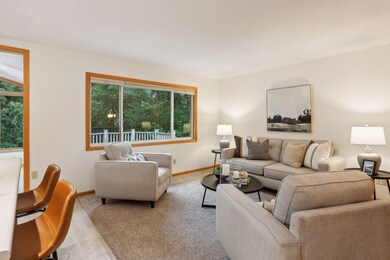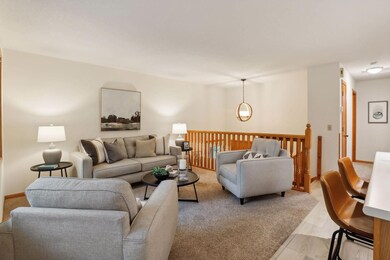
8510 Morgan Ln Eden Prairie, MN 55347
Highlights
- Deck
- Family Room with Fireplace
- 2 Car Attached Garage
- Central Middle School Rated A
- No HOA
- Patio
About This Home
As of September 2024Super sharp walkout split situated nicely on a private lot in sought after Eden Prairie school Dist! Home just professionally painted inside & out. Main level has open/sunny layout with tasteful décor & includes awesome vaulted addition (currently used as dining room) that walks out to spacious deck overlooking very private backyard. Good sized Kitchen with lots of storage, sit-up center island & newer flooring. Fresh, clean main bath with subway tile surround & newer flooring. Lower level walkout family room with patio door out to huge 22 X 11 stamped concrete patio, ½ of which is covered/protected. Patio opens to private/park-like back yard which is partially fenced. Updated ¾ bath with beautifully tiled shower and 2 additional BR’s. 22 X 24 attached garage, vinyl windows. Extremely clean, move-in ready home in convenient Eden Prairie location. Come check it out!
Last Agent to Sell the Property
Coldwell Banker Realty Brokerage Phone: 612-418-7080 Listed on: 08/07/2024

Home Details
Home Type
- Single Family
Est. Annual Taxes
- $4,330
Year Built
- Built in 1983
Lot Details
- 10,019 Sq Ft Lot
- Lot Dimensions are 71 x 160 x 53 x 160
- Partially Fenced Property
Parking
- 2 Car Attached Garage
- Garage Door Opener
Home Design
- Bi-Level Home
Interior Spaces
- Wood Burning Fireplace
- Family Room with Fireplace
- Living Room
- Finished Basement
- Walk-Out Basement
Kitchen
- Range
- Microwave
- Dishwasher
- Disposal
Bedrooms and Bathrooms
- 4 Bedrooms
Outdoor Features
- Deck
- Patio
Utilities
- Forced Air Heating and Cooling System
Community Details
- No Home Owners Association
- Deer Creek Subdivision
Listing and Financial Details
- Assessor Parcel Number 1511622330091
Ownership History
Purchase Details
Home Financials for this Owner
Home Financials are based on the most recent Mortgage that was taken out on this home.Purchase Details
Home Financials for this Owner
Home Financials are based on the most recent Mortgage that was taken out on this home.Purchase Details
Purchase Details
Purchase Details
Similar Homes in Eden Prairie, MN
Home Values in the Area
Average Home Value in this Area
Purchase History
| Date | Type | Sale Price | Title Company |
|---|---|---|---|
| Deed | $420,000 | -- | |
| Warranty Deed | $420,000 | Burnet Title | |
| Warranty Deed | $266,500 | -- | |
| Warranty Deed | $169,900 | -- | |
| Warranty Deed | $124,500 | -- |
Mortgage History
| Date | Status | Loan Amount | Loan Type |
|---|---|---|---|
| Open | $393,251 | New Conventional | |
| Closed | $399,000 | New Conventional | |
| Previous Owner | $166,000 | New Conventional | |
| Previous Owner | $205,000 | New Conventional |
Property History
| Date | Event | Price | Change | Sq Ft Price |
|---|---|---|---|---|
| 09/12/2024 09/12/24 | Sold | $420,000 | 0.0% | $254 / Sq Ft |
| 08/20/2024 08/20/24 | Pending | -- | -- | -- |
| 08/12/2024 08/12/24 | Off Market | $420,000 | -- | -- |
| 08/10/2024 08/10/24 | For Sale | $415,000 | -- | $251 / Sq Ft |
Tax History Compared to Growth
Tax History
| Year | Tax Paid | Tax Assessment Tax Assessment Total Assessment is a certain percentage of the fair market value that is determined by local assessors to be the total taxable value of land and additions on the property. | Land | Improvement |
|---|---|---|---|---|
| 2023 | $4,330 | $385,300 | $122,100 | $263,200 |
| 2022 | $3,433 | $378,700 | $120,000 | $258,700 |
| 2021 | $3,299 | $288,200 | $123,800 | $164,400 |
| 2020 | $3,411 | $279,900 | $120,200 | $159,700 |
| 2019 | $3,383 | $279,900 | $120,200 | $159,700 |
| 2018 | $3,208 | $274,500 | $117,900 | $156,600 |
| 2017 | $2,975 | $237,100 | $100,900 | $136,200 |
| 2016 | $3,000 | $237,100 | $100,900 | $136,200 |
| 2015 | $2,893 | $221,600 | $94,300 | $127,300 |
| 2014 | -- | $207,200 | $88,200 | $119,000 |
Agents Affiliated with this Home
-
Aaron Ritchie

Seller's Agent in 2024
Aaron Ritchie
Coldwell Banker Burnet
(612) 418-7080
8 in this area
138 Total Sales
-
Jodine Williams

Buyer's Agent in 2024
Jodine Williams
Keller Williams Realty Integrity Lakes
(612) 232-1188
3 in this area
103 Total Sales
Map
Source: NorthstarMLS
MLS Number: 6555396
APN: 15-116-22-33-0091
- 8550 Saratoga Ln
- 8345 Mitchell Rd
- 13605 Carmody Dr
- 8494 Cortland Rd Unit 51
- 14361 Raymond Ln Unit 501
- 14339 Wilson Dr Unit 301
- 8280 Cypress Ln
- 8497 Cortland Rd Unit 111
- 14334 Wilson Dr
- 8477 Cortland Rd
- 8876 Knollwood Dr
- 8924 Hilloway Rd
- 8945 Hilloway Rd
- 8991 Ferndale Ln
- 15010 Hillside Dr
- 13161 Spencer Sweet Pea Ln
- 13570 Technology Dr Unit 2116
- 13580 Technology Dr Unit 3222
- 13580 Technology Dr Unit 3214
- 13580 Technology Dr Unit 3112
