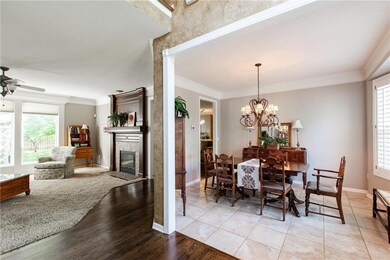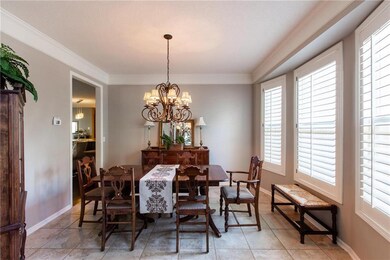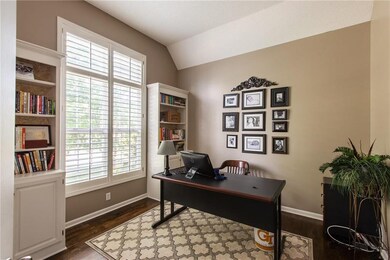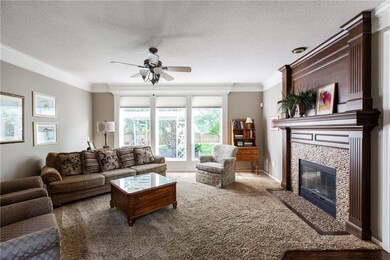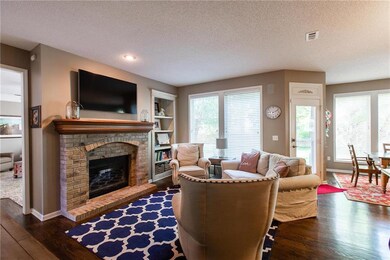
8512 W 142nd Terrace Overland Park, KS 66223
Nottingham NeighborhoodHighlights
- Great Room with Fireplace
- Hearth Room
- Traditional Architecture
- Harmony Elementary School Rated A+
- Vaulted Ceiling
- Wood Flooring
About This Home
As of July 2018Welcome Home! This well-maintained two story sits in a cul-de-sac and features a spacious floorplan, hardwood floors, updated kitchen and so much more. Large master suite has a fireplace, sitting area, big master bath and two walk-in closets. Plenty of extra living space in the finished basement. Beautiful backyard are perfect for kids and entertaining! Amazing location close to BV schools, shopping, and restaurants. Must see the appreciate.
Last Agent to Sell the Property
Real Broker, LLC License #SP00230580 Listed on: 06/08/2018

Home Details
Home Type
- Single Family
Est. Annual Taxes
- $5,289
Year Built
- Built in 2000
Lot Details
- 0.25 Acre Lot
- Cul-De-Sac
- Wood Fence
- Sprinkler System
HOA Fees
- $63 Monthly HOA Fees
Parking
- 3 Car Attached Garage
- Inside Entrance
Home Design
- Traditional Architecture
- Composition Roof
- Stone Trim
- Stucco
Interior Spaces
- Wet Bar: Carpet, Ceramic Tiles, Shades/Blinds, Fireplace, Hardwood, Kitchen Island
- Built-In Features: Carpet, Ceramic Tiles, Shades/Blinds, Fireplace, Hardwood, Kitchen Island
- Vaulted Ceiling
- Ceiling Fan: Carpet, Ceramic Tiles, Shades/Blinds, Fireplace, Hardwood, Kitchen Island
- Skylights
- See Through Fireplace
- Thermal Windows
- Shades
- Plantation Shutters
- Drapes & Rods
- Great Room with Fireplace
- 2 Fireplaces
- Family Room
- Formal Dining Room
- Den
- Finished Basement
- Sub-Basement: Family Room, Other Room, Bathroom 4
Kitchen
- Hearth Room
- Eat-In Kitchen
- Kitchen Island
- Granite Countertops
- Laminate Countertops
Flooring
- Wood
- Wall to Wall Carpet
- Linoleum
- Laminate
- Stone
- Ceramic Tile
- Luxury Vinyl Plank Tile
- Luxury Vinyl Tile
Bedrooms and Bathrooms
- 4 Bedrooms
- Cedar Closet: Carpet, Ceramic Tiles, Shades/Blinds, Fireplace, Hardwood, Kitchen Island
- Walk-In Closet: Carpet, Ceramic Tiles, Shades/Blinds, Fireplace, Hardwood, Kitchen Island
- Double Vanity
- Whirlpool Bathtub
- Bathtub with Shower
Schools
- Harmony Elementary School
- Blue Valley Nw High School
Additional Features
- Enclosed patio or porch
- Forced Air Heating and Cooling System
Listing and Financial Details
- Assessor Parcel Number NP87750000 0052
Community Details
Overview
- Wakefield Estates Subdivision
Recreation
- Community Pool
Ownership History
Purchase Details
Home Financials for this Owner
Home Financials are based on the most recent Mortgage that was taken out on this home.Purchase Details
Home Financials for this Owner
Home Financials are based on the most recent Mortgage that was taken out on this home.Purchase Details
Home Financials for this Owner
Home Financials are based on the most recent Mortgage that was taken out on this home.Purchase Details
Home Financials for this Owner
Home Financials are based on the most recent Mortgage that was taken out on this home.Purchase Details
Purchase Details
Home Financials for this Owner
Home Financials are based on the most recent Mortgage that was taken out on this home.Purchase Details
Purchase Details
Home Financials for this Owner
Home Financials are based on the most recent Mortgage that was taken out on this home.Purchase Details
Home Financials for this Owner
Home Financials are based on the most recent Mortgage that was taken out on this home.Purchase Details
Home Financials for this Owner
Home Financials are based on the most recent Mortgage that was taken out on this home.Purchase Details
Purchase Details
Home Financials for this Owner
Home Financials are based on the most recent Mortgage that was taken out on this home.Similar Homes in Overland Park, KS
Home Values in the Area
Average Home Value in this Area
Purchase History
| Date | Type | Sale Price | Title Company |
|---|---|---|---|
| Warranty Deed | -- | Security 1St Title Llc | |
| Warranty Deed | -- | Security 1St Title Llc | |
| Warranty Deed | -- | Continental Title | |
| Interfamily Deed Transfer | -- | None Available | |
| Interfamily Deed Transfer | -- | None Available | |
| Interfamily Deed Transfer | -- | None Available | |
| Interfamily Deed Transfer | -- | None Available | |
| Interfamily Deed Transfer | -- | None Available | |
| Interfamily Deed Transfer | -- | None Available | |
| Interfamily Deed Transfer | -- | None Available | |
| Interfamily Deed Transfer | -- | None Available | |
| Interfamily Deed Transfer | -- | None Available | |
| Warranty Deed | -- | Stewart Title Inc |
Mortgage History
| Date | Status | Loan Amount | Loan Type |
|---|---|---|---|
| Open | $289,000 | New Conventional | |
| Closed | $290,800 | New Conventional | |
| Closed | $419,900 | New Conventional | |
| Previous Owner | $308,000 | Adjustable Rate Mortgage/ARM | |
| Previous Owner | $170,500 | New Conventional | |
| Previous Owner | $170,939 | Unknown | |
| Previous Owner | $170,086 | Adjustable Rate Mortgage/ARM | |
| Previous Owner | $170,330 | Adjustable Rate Mortgage/ARM | |
| Previous Owner | $190,000 | No Value Available |
Property History
| Date | Event | Price | Change | Sq Ft Price |
|---|---|---|---|---|
| 07/26/2018 07/26/18 | Sold | -- | -- | -- |
| 06/22/2018 06/22/18 | Pending | -- | -- | -- |
| 06/14/2018 06/14/18 | Price Changed | $449,900 | -2.2% | $106 / Sq Ft |
| 06/08/2018 06/08/18 | For Sale | $460,000 | +12.2% | $109 / Sq Ft |
| 05/08/2014 05/08/14 | Sold | -- | -- | -- |
| 03/01/2014 03/01/14 | Pending | -- | -- | -- |
| 02/12/2014 02/12/14 | For Sale | $410,000 | -- | $150 / Sq Ft |
Tax History Compared to Growth
Tax History
| Year | Tax Paid | Tax Assessment Tax Assessment Total Assessment is a certain percentage of the fair market value that is determined by local assessors to be the total taxable value of land and additions on the property. | Land | Improvement |
|---|---|---|---|---|
| 2024 | $7,622 | $74,026 | $12,426 | $61,600 |
| 2023 | $7,514 | $71,956 | $12,426 | $59,530 |
| 2022 | $6,836 | $64,320 | $12,426 | $51,894 |
| 2021 | $6,300 | $56,373 | $10,357 | $46,016 |
| 2020 | $6,293 | $55,924 | $8,288 | $47,636 |
| 2019 | $6,003 | $52,221 | $6,372 | $45,849 |
| 2018 | $6,012 | $51,255 | $6,372 | $44,883 |
| 2017 | $5,905 | $49,450 | $6,372 | $43,078 |
| 2016 | $5,543 | $46,391 | $6,372 | $40,019 |
| 2015 | $5,313 | $44,275 | $6,372 | $37,903 |
| 2013 | -- | $35,316 | $6,372 | $28,944 |
Agents Affiliated with this Home
-
Andy Blake

Seller's Agent in 2018
Andy Blake
Real Broker, LLC
(913) 636-5943
5 in this area
289 Total Sales
-
Bill Brooks
B
Buyer's Agent in 2018
Bill Brooks
Platinum Realty LLC
(913) 515-8386
13 Total Sales
-
Terri Marks

Seller's Agent in 2014
Terri Marks
ReeceNichols - Overland Park
(913) 568-8979
8 in this area
104 Total Sales
Map
Source: Heartland MLS
MLS Number: 2111755
APN: NP87750000-0052
- 8407 W 141st St
- 8817 W 142nd Place
- 8821 W 142nd Place
- 8618 W 138th Terrace
- 8325 W 144th Place
- 14011 Goodman St
- 14124 England St
- 8110 W 144th Place
- 7908 W 140th St
- 13908 Eby St
- 13836 Craig St
- 14005 Hayes St
- 13835 Craig St
- 8007 W 146th Terrace
- 9905 W 144th St
- 9314 W 146th Place
- 14517 Newton St
- 7407 W 145th Terrace
- 14426 Marty St
- 7200 W 144th Place

