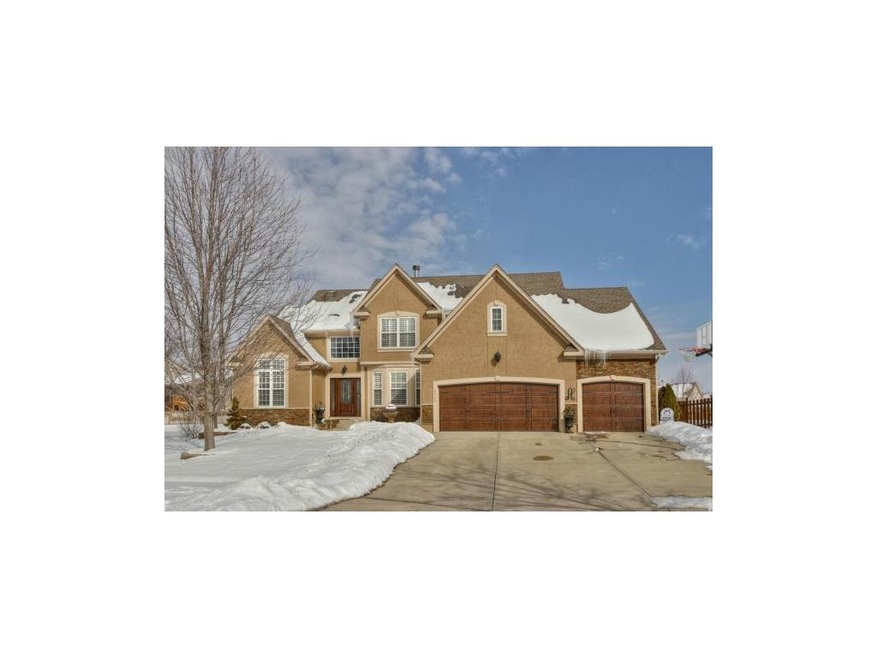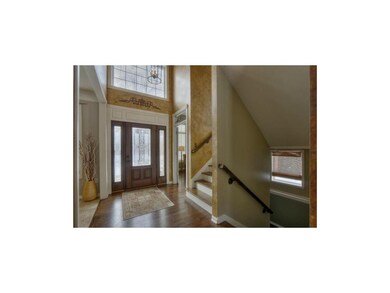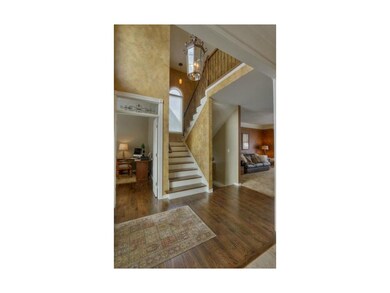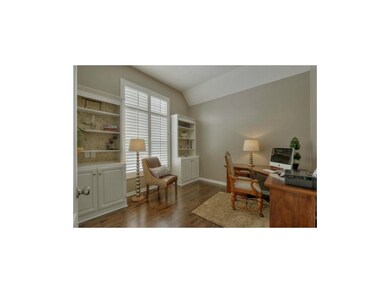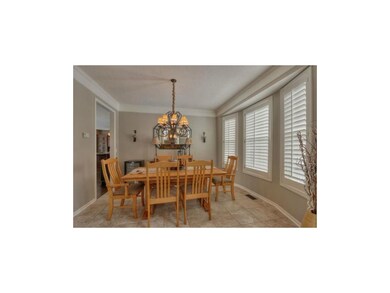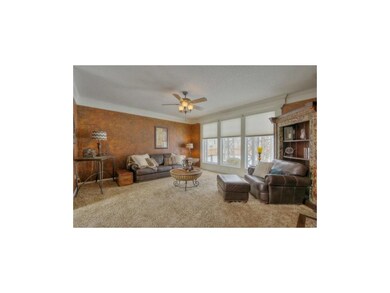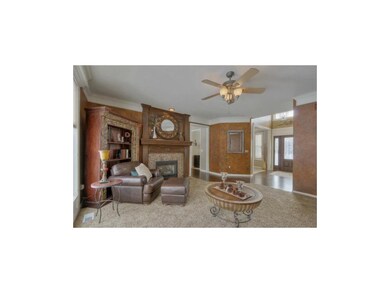
8512 W 142nd Terrace Overland Park, KS 66223
Nottingham NeighborhoodHighlights
- Great Room with Fireplace
- Hearth Room
- Traditional Architecture
- Harmony Elementary School Rated A+
- Vaulted Ceiling
- Wood Flooring
About This Home
As of July 2018Upgraded 2 story in BV on Culdesac. Ext has newer paint & stone, new garage doors, beautiful front door. Dark hardwoods, updated kitchen, stairs w/ wood treads, neutral paint throughout. Mstr suite w/fireplace, sitting rm, 2 walk-in closets, new tile in master bath. Fin lower level w/full bath & rec room. Stamped concrete patio, Trex covered deck Back yard is fenced with great outdoor living space
Last Agent to Sell the Property
ReeceNichols - Overland Park License #SP00226078 Listed on: 02/12/2014

Home Details
Home Type
- Single Family
Est. Annual Taxes
- $4,170
Year Built
- Built in 2000
Lot Details
- 0.25 Acre Lot
- Cul-De-Sac
- Wood Fence
- Sprinkler System
HOA Fees
- $63 Monthly HOA Fees
Parking
- 3 Car Attached Garage
- Inside Entrance
- Garage Door Opener
Home Design
- Traditional Architecture
- Composition Roof
- Stone Trim
- Stucco
Interior Spaces
- Wet Bar: Carpet, Ceramic Tiles, Shades/Blinds, Double Vanity, Shower Only, Walk-In Closet(s), Whirlpool Tub, Fireplace, Hardwood, Kitchen Island
- Built-In Features: Carpet, Ceramic Tiles, Shades/Blinds, Double Vanity, Shower Only, Walk-In Closet(s), Whirlpool Tub, Fireplace, Hardwood, Kitchen Island
- Vaulted Ceiling
- Ceiling Fan: Carpet, Ceramic Tiles, Shades/Blinds, Double Vanity, Shower Only, Walk-In Closet(s), Whirlpool Tub, Fireplace, Hardwood, Kitchen Island
- Skylights
- See Through Fireplace
- Thermal Windows
- Shades
- Plantation Shutters
- Drapes & Rods
- Great Room with Fireplace
- 2 Fireplaces
- Family Room
- Formal Dining Room
- Den
- Finished Basement
- Sub-Basement: Family Room, Other Room, Bathroom 4
Kitchen
- Hearth Room
- Eat-In Kitchen
- Dishwasher
- Kitchen Island
- Granite Countertops
- Laminate Countertops
- Disposal
Flooring
- Wood
- Wall to Wall Carpet
- Linoleum
- Laminate
- Stone
- Ceramic Tile
- Luxury Vinyl Plank Tile
- Luxury Vinyl Tile
Bedrooms and Bathrooms
- 4 Bedrooms
- Cedar Closet: Carpet, Ceramic Tiles, Shades/Blinds, Double Vanity, Shower Only, Walk-In Closet(s), Whirlpool Tub, Fireplace, Hardwood, Kitchen Island
- Walk-In Closet: Carpet, Ceramic Tiles, Shades/Blinds, Double Vanity, Shower Only, Walk-In Closet(s), Whirlpool Tub, Fireplace, Hardwood, Kitchen Island
- Double Vanity
- Whirlpool Bathtub
- Bathtub with Shower
Schools
- Harmony Elementary School
- Blue Valley Nw High School
Additional Features
- Enclosed patio or porch
- Forced Air Heating and Cooling System
Listing and Financial Details
- Exclusions: See Disclosure
- Assessor Parcel Number NP87750000 0052
Community Details
Overview
- Wakefield Estates Subdivision
Recreation
- Community Pool
Ownership History
Purchase Details
Home Financials for this Owner
Home Financials are based on the most recent Mortgage that was taken out on this home.Purchase Details
Home Financials for this Owner
Home Financials are based on the most recent Mortgage that was taken out on this home.Purchase Details
Home Financials for this Owner
Home Financials are based on the most recent Mortgage that was taken out on this home.Purchase Details
Home Financials for this Owner
Home Financials are based on the most recent Mortgage that was taken out on this home.Purchase Details
Purchase Details
Home Financials for this Owner
Home Financials are based on the most recent Mortgage that was taken out on this home.Purchase Details
Purchase Details
Home Financials for this Owner
Home Financials are based on the most recent Mortgage that was taken out on this home.Purchase Details
Home Financials for this Owner
Home Financials are based on the most recent Mortgage that was taken out on this home.Purchase Details
Home Financials for this Owner
Home Financials are based on the most recent Mortgage that was taken out on this home.Purchase Details
Purchase Details
Home Financials for this Owner
Home Financials are based on the most recent Mortgage that was taken out on this home.Similar Homes in Overland Park, KS
Home Values in the Area
Average Home Value in this Area
Purchase History
| Date | Type | Sale Price | Title Company |
|---|---|---|---|
| Warranty Deed | -- | Security 1St Title Llc | |
| Warranty Deed | -- | Security 1St Title Llc | |
| Warranty Deed | -- | Continental Title | |
| Interfamily Deed Transfer | -- | None Available | |
| Interfamily Deed Transfer | -- | None Available | |
| Interfamily Deed Transfer | -- | None Available | |
| Interfamily Deed Transfer | -- | None Available | |
| Interfamily Deed Transfer | -- | None Available | |
| Interfamily Deed Transfer | -- | None Available | |
| Interfamily Deed Transfer | -- | None Available | |
| Interfamily Deed Transfer | -- | None Available | |
| Interfamily Deed Transfer | -- | None Available | |
| Warranty Deed | -- | Stewart Title Inc |
Mortgage History
| Date | Status | Loan Amount | Loan Type |
|---|---|---|---|
| Open | $289,000 | New Conventional | |
| Closed | $290,800 | New Conventional | |
| Closed | $419,900 | New Conventional | |
| Previous Owner | $308,000 | Adjustable Rate Mortgage/ARM | |
| Previous Owner | $170,500 | New Conventional | |
| Previous Owner | $170,939 | Unknown | |
| Previous Owner | $170,086 | Adjustable Rate Mortgage/ARM | |
| Previous Owner | $170,330 | Adjustable Rate Mortgage/ARM | |
| Previous Owner | $190,000 | No Value Available |
Property History
| Date | Event | Price | Change | Sq Ft Price |
|---|---|---|---|---|
| 07/26/2018 07/26/18 | Sold | -- | -- | -- |
| 06/22/2018 06/22/18 | Pending | -- | -- | -- |
| 06/14/2018 06/14/18 | Price Changed | $449,900 | -2.2% | $106 / Sq Ft |
| 06/08/2018 06/08/18 | For Sale | $460,000 | +12.2% | $109 / Sq Ft |
| 05/08/2014 05/08/14 | Sold | -- | -- | -- |
| 03/01/2014 03/01/14 | Pending | -- | -- | -- |
| 02/12/2014 02/12/14 | For Sale | $410,000 | -- | $150 / Sq Ft |
Tax History Compared to Growth
Tax History
| Year | Tax Paid | Tax Assessment Tax Assessment Total Assessment is a certain percentage of the fair market value that is determined by local assessors to be the total taxable value of land and additions on the property. | Land | Improvement |
|---|---|---|---|---|
| 2024 | $7,622 | $74,026 | $12,426 | $61,600 |
| 2023 | $7,514 | $71,956 | $12,426 | $59,530 |
| 2022 | $6,836 | $64,320 | $12,426 | $51,894 |
| 2021 | $6,300 | $56,373 | $10,357 | $46,016 |
| 2020 | $6,293 | $55,924 | $8,288 | $47,636 |
| 2019 | $6,003 | $52,221 | $6,372 | $45,849 |
| 2018 | $6,012 | $51,255 | $6,372 | $44,883 |
| 2017 | $5,905 | $49,450 | $6,372 | $43,078 |
| 2016 | $5,543 | $46,391 | $6,372 | $40,019 |
| 2015 | $5,313 | $44,275 | $6,372 | $37,903 |
| 2013 | -- | $35,316 | $6,372 | $28,944 |
Agents Affiliated with this Home
-
Andy Blake

Seller's Agent in 2018
Andy Blake
Real Broker, LLC
(913) 636-5943
5 in this area
289 Total Sales
-
Bill Brooks
B
Buyer's Agent in 2018
Bill Brooks
Platinum Realty LLC
(913) 515-8386
13 Total Sales
-
Terri Marks

Seller's Agent in 2014
Terri Marks
ReeceNichols - Overland Park
(913) 568-8979
8 in this area
104 Total Sales
Map
Source: Heartland MLS
MLS Number: 1867409
APN: NP87750000-0052
- 8407 W 141st St
- 8821 W 142nd Place
- 8618 W 138th Terrace
- 8325 W 144th Place
- 7908 W 140th St
- 13908 Eby St
- 13836 Craig St
- 14005 Hayes St
- 13835 Craig St
- 9314 W 146th Place
- 7406 W 145th Terrace
- 7407 W 145th Terrace
- 14426 Marty St
- 7502 W 147th Terrace
- 8906 W 149th St
- 7200 W 144th Place
- 8215 W 150th St
- 14906 Benson St
- 14413 Stearns St
- 9915 W 145th Ct
