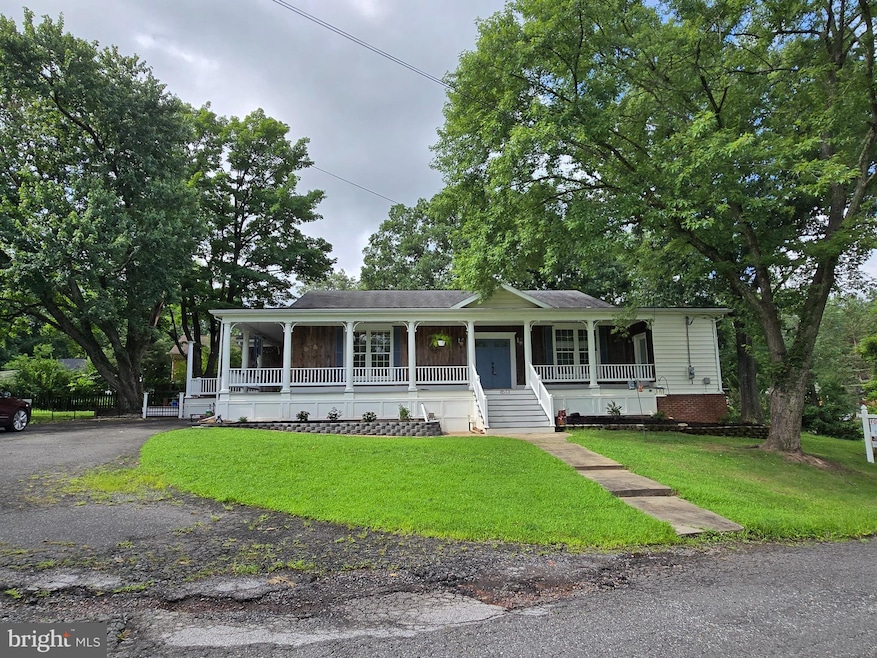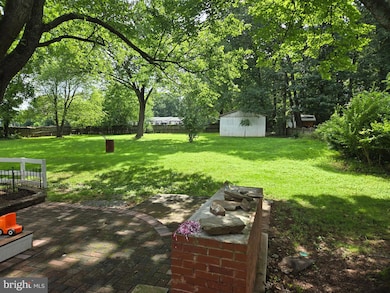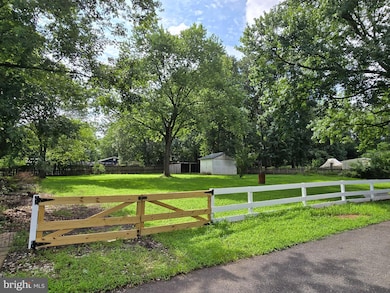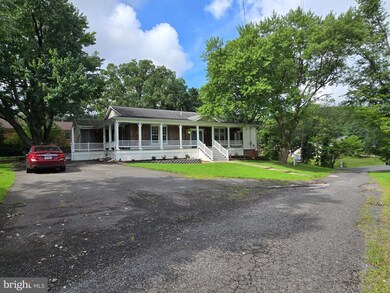8513 Thomas Dr Manassas, VA 20110
Loch Lomond NeighborhoodHighlights
- Home Theater
- Gourmet Kitchen
- 0.83 Acre Lot
- Osbourn Park High School Rated A
- View of Trees or Woods
- Colonial Architecture
About This Home
*COMING SOON* Charming One-Level Retreat with Wraparound Porch in the Heart of Manassas
Interior photos available early August with occupancy available mid August. Welcome to 8513 Thomas Drive, where country charm meets in-town convenience. Tucked away on a wooded lot, this spacious single-level home offers privacy, character, and a unique layout—just minutes from UVA Health Hospital and two VRE commuter stations.
Step onto the wraparound covered porch, expansive decking, or paver patio and take in the peaceful, natural surroundings—perfect for morning coffee or evening relaxation. Inside, you're greeted by a large foyer that sets the tone for this warm and inviting home.
The formal living room and one of the three bedrooms are situated to the right, ideal for guests or a quiet home office. To the left, you’ll find a dedicated dining room and a gourmet kitchen equipped for home cooks and entertainers alike.
The rear of the home features a spacious family room, media room, updated full bathroom, and two additional bedrooms. A full-size laundry area adds convenience to this already thoughtful layout.
Full of personality and eclectic charm, this home offers one-level living on a serene lot with the added bonus of an invisible electric pet fence—collars included.
If you’re looking for peaceful living with quick access to amenities, don’t miss your chance to make this unique property your next home!
Tenant is responsible for all utilities, renter's insurance, minor interior and exterior maintenance of home. Pets accepted with a strong application, additional $25/month rent, one time fee of $250 and $500 extra deposit per pet. Minimum income qualifications $160k/year. Two adults' incomes max considered for qualification. Good Credit Required.
Resident benefits include: HVAC air filter delivery (for applicable properties), credit building to help boost your credit score with timely rent payments, renter insurance, 1M Identity Protection, utility concierge service making utility connection a breeze during your move-in, our best-in-class resident rewards program, and much more! More details upon application. Apply online. Applications considered on a first-come/completed basis. Professionally managed.
Listing Agent
Freedom Property Management and Sales. LLC License #0225131343 Listed on: 07/19/2025
Home Details
Home Type
- Single Family
Est. Annual Taxes
- $6,886
Year Built
- Built in 2013
Lot Details
- 0.83 Acre Lot
- Partially Fenced Property
- Wood Fence
- Electric Fence
- Landscaped
- No Through Street
- Wooded Lot
- Back and Front Yard
- Property is in good condition
- Property is zoned R4
Parking
- Driveway
Home Design
- Colonial Architecture
- Traditional Architecture
- Vinyl Siding
Interior Spaces
- 2,704 Sq Ft Home
- Property has 1 Level
- Traditional Floor Plan
- Ceiling Fan
- Window Treatments
- Bay Window
- Family Room Off Kitchen
- Living Room
- Dining Room
- Home Theater
- Views of Woods
- Crawl Space
- Fire and Smoke Detector
Kitchen
- Gourmet Kitchen
- Built-In Oven
- Stove
- Cooktop
- Built-In Microwave
- Ice Maker
- Dishwasher
- Stainless Steel Appliances
- Kitchen Island
- Upgraded Countertops
Flooring
- Wood
- Carpet
- Ceramic Tile
Bedrooms and Bathrooms
- 3 Main Level Bedrooms
- En-Suite Primary Bedroom
- En-Suite Bathroom
- Bathtub with Shower
- Walk-in Shower
Laundry
- Laundry Room
- Laundry on main level
- Dryer
- Washer
Accessible Home Design
- Level Entry For Accessibility
Outdoor Features
- Patio
- Shed
- Rain Gutters
- Wrap Around Porch
Schools
- Ellis Elementary School
- Parkside Middle School
- Osbourn High School
Utilities
- Central Air
- Heat Pump System
- Vented Exhaust Fan
- Electric Water Heater
Listing and Financial Details
- Residential Lease
- Security Deposit $4,000
- Tenant pays for insurance, frozen waterpipe damage, minor interior maintenance, pest control, snow removal, all utilities, light bulbs/filters/fuses/alarm care, lawn/tree/shrub care
- The owner pays for management
- No Smoking Allowed
- 12-Month Lease Term
- Available 8/15/25
- $60 Application Fee
- Assessor Parcel Number 7796-15-7560
Community Details
Overview
- No Home Owners Association
- $42 Other Monthly Fees
- Sunnybrook Estates Subdivision
Pet Policy
- Pets allowed on a case-by-case basis
- Pet Deposit $500
- $25 Monthly Pet Rent
Map
Source: Bright MLS
MLS Number: VAPW2099742
APN: 7796-15-7560
- 8400 Impalla Dr
- 8510 Braxted Ln
- 8551 Braxted Ln
- 8630 Braxted Ln
- 8428 Girvan Ct
- 9924 Whitemoss Dr
- 8822 Tanglewood Ln
- 8341 Tillett Loop
- 8555 Fortrose Dr
- 9411 Blackstone Rd
- 10010 Willow Grove
- 8338 Heritage Crossing Ct
- 10014 Willow Grove Trail
- 8933 Rolling Rd
- 8953 Jasmine Ct
- 8653 Weir St
- 8549 Stonewall Rd
- 8317 Irongate Way
- 8659 Weir St
- 8940 Tarragon Ct
- 8359 Scotland Loop
- 8381 Scotland Loop
- 8505 Craggan Ln
- 8659 Weir St
- 8626 Ambrose Ct
- 9180 Laurelwood Ct
- 9318 Stuart Ave
- 8854 Teakwood Ct
- 9242 Oakglen Ct
- 8025 Ashland Ave
- 9000 Landings Dr
- 9123 Peabody St
- 8492 Kirby St
- 9113 Taylor St
- 10431 First Battle Place
- 7708 Appomattox Ave
- 9502 Lee Ct
- 10618 Provincial Dr Unit C
- 10608 Provincial Dr Unit 12
- 7946 Brighton Way




