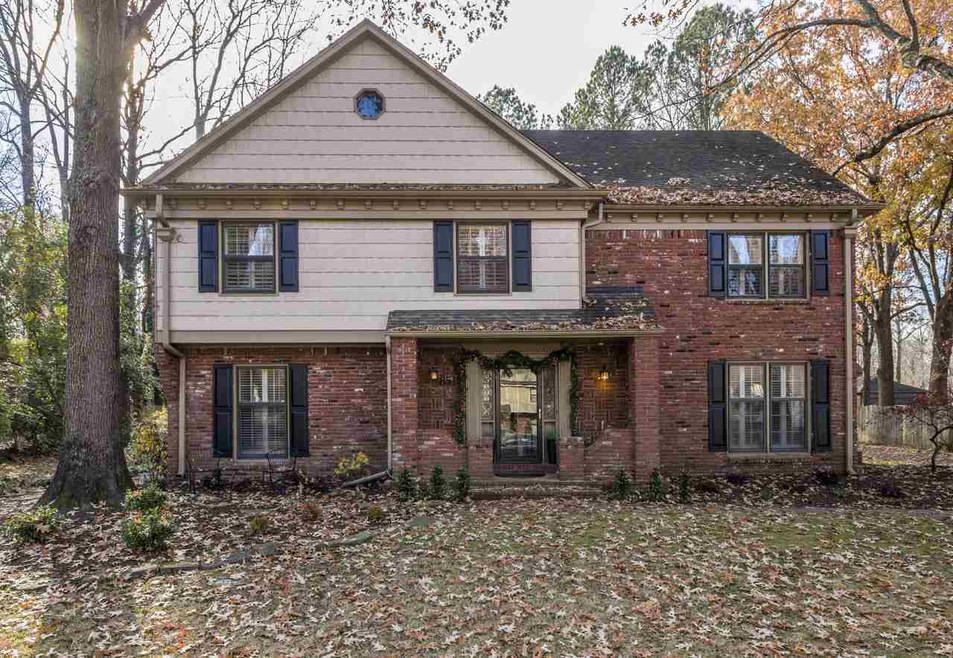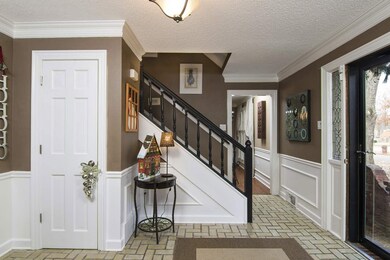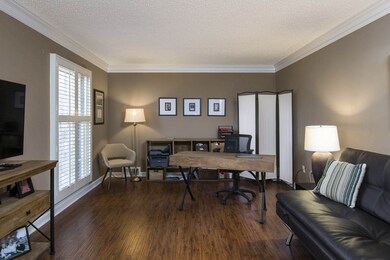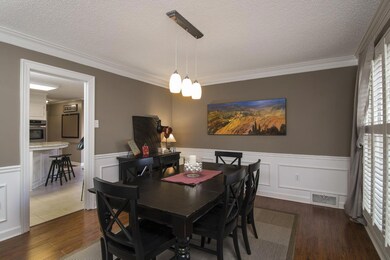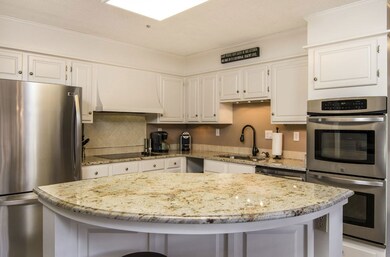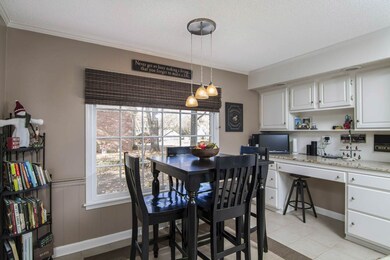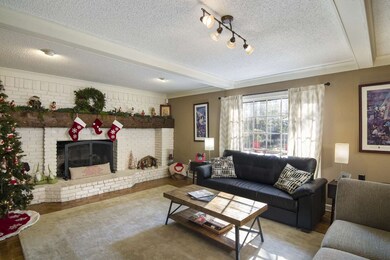
8515 Buttonwood Cove Germantown, TN 38139
Estimated Value: $461,000 - $579,000
Highlights
- Updated Kitchen
- Traditional Architecture
- Attic
- Farmington Elementary School Rated A
- Wood Flooring
- Separate Formal Living Room
About This Home
As of January 2018Come fall in love with this lovely Germantown home located in a cove and within walking distance to Farmington Elementary. Over 3300 square feet of living space that is perfect for a growing family. Kitchen has granite countertops, SS appliances, lots of cabinet storage, an island, & 2 pantries. On those cold nights you can sit by the fireplace in the den (notice the gorgeous, rustic mantel) or outside by the fire pit. Neutral colors, beautiful floors, built-in bar with wine cooler, and more!
Last Agent to Sell the Property
Jodie Bowden
The Porter Group License #327185 Listed on: 12/07/2017
Home Details
Home Type
- Single Family
Est. Annual Taxes
- $2,970
Year Built
- Built in 1975
Lot Details
- 0.35 Acre Lot
- Landscaped
- Level Lot
- Few Trees
Home Design
- Traditional Architecture
- Slab Foundation
- Composition Shingle Roof
Interior Spaces
- 3,200-3,399 Sq Ft Home
- 3,318 Sq Ft Home
- 2.1-Story Property
- Popcorn or blown ceiling
- Fireplace Features Masonry
- Window Treatments
- Entrance Foyer
- Separate Formal Living Room
- Breakfast Room
- Dining Room
- Den
- Storage Room
- Laundry Room
- Permanent Attic Stairs
- Termite Clearance
Kitchen
- Updated Kitchen
- Eat-In Kitchen
- Double Oven
- Cooktop
- Dishwasher
- Kitchen Island
- Disposal
Flooring
- Wood
- Partially Carpeted
- Tile
Bedrooms and Bathrooms
- 4 Bedrooms
- Primary bedroom located on second floor
- All Upper Level Bedrooms
- Walk-In Closet
- Primary Bathroom is a Full Bathroom
- Dual Vanity Sinks in Primary Bathroom
Parking
- 2 Car Attached Garage
- Side Facing Garage
- Garage Door Opener
Outdoor Features
- Patio
Utilities
- Central Heating and Cooling System
- Vented Exhaust Fan
- Gas Water Heater
Community Details
- Dogwood Trails Sec A Subdivision
Listing and Financial Details
- Assessor Parcel Number G0231Q B00049
Ownership History
Purchase Details
Home Financials for this Owner
Home Financials are based on the most recent Mortgage that was taken out on this home.Purchase Details
Home Financials for this Owner
Home Financials are based on the most recent Mortgage that was taken out on this home.Purchase Details
Purchase Details
Similar Homes in Germantown, TN
Home Values in the Area
Average Home Value in this Area
Purchase History
| Date | Buyer | Sale Price | Title Company |
|---|---|---|---|
| Cox Presto G | $334,900 | Tri State Title Llc | |
| Southern Jill A | $295,000 | Multiple | |
| Albertine Company Llc | $25,000 | Stewart Title Of Memphis Inc | |
| Lucado Betty M | -- | -- |
Mortgage History
| Date | Status | Borrower | Loan Amount |
|---|---|---|---|
| Open | Cox Preston G | $130,000 | |
| Open | Cox Preston G | $302,625 | |
| Closed | Cox Presto G | $318,170 | |
| Previous Owner | Southern Mark W | $231,582 | |
| Previous Owner | Southern Jill A | $236,000 |
Property History
| Date | Event | Price | Change | Sq Ft Price |
|---|---|---|---|---|
| 01/18/2018 01/18/18 | Sold | $334,900 | 0.0% | $105 / Sq Ft |
| 12/10/2017 12/10/17 | Pending | -- | -- | -- |
| 12/07/2017 12/07/17 | For Sale | $334,900 | -- | $105 / Sq Ft |
Tax History Compared to Growth
Tax History
| Year | Tax Paid | Tax Assessment Tax Assessment Total Assessment is a certain percentage of the fair market value that is determined by local assessors to be the total taxable value of land and additions on the property. | Land | Improvement |
|---|---|---|---|---|
| 2025 | $2,970 | $122,075 | $22,450 | $99,625 |
| 2024 | $2,970 | $87,625 | $18,250 | $69,375 |
| 2023 | $4,581 | $87,625 | $18,250 | $69,375 |
| 2022 | $4,437 | $87,625 | $18,250 | $69,375 |
| 2021 | $4,493 | $87,625 | $18,250 | $69,375 |
| 2020 | $4,754 | $79,225 | $18,250 | $60,975 |
| 2019 | $3,209 | $79,225 | $18,250 | $60,975 |
| 2018 | $3,209 | $79,225 | $18,250 | $60,975 |
| 2017 | $3,256 | $79,225 | $18,250 | $60,975 |
| 2016 | $3,033 | $69,400 | $0 | $0 |
| 2014 | $3,033 | $69,400 | $0 | $0 |
Agents Affiliated with this Home
-

Seller's Agent in 2018
Jodie Bowden
The Porter Group
(901) 233-5521
-
Sheldon Rosengarten

Buyer's Agent in 2018
Sheldon Rosengarten
Marx-Bensdorf, REALTORS
(901) 755-5222
24 in this area
211 Total Sales
-
Kelly Erb

Buyer Co-Listing Agent in 2018
Kelly Erb
Marx-Bensdorf, REALTORS
(901) 355-3830
17 in this area
126 Total Sales
Map
Source: Memphis Area Association of REALTORS®
MLS Number: 10016759
APN: G0-231Q-B0-0049
- 8421 Sherman Oaks Dr
- 8380 Willow Oak Rd
- 2128 Allenby Rd
- 8475 Dogwood Rd
- 2064 Allen Court Dr
- 2187 Cumbernauld Cir W
- 8691 Cumbernauld Cir S
- 2144 New Meadow Dr
- 2412 Yester Oaks Dr
- 2044 Allenby Rd
- 2407 Dogwood Trail Dr
- 2445 Cedar Dale Dr
- 2296 Kimbrough Woods Place
- 2039 Hocking Cove
- 1984 Alder Branch Ln
- 2368 Brachton Ave
- 2465 Dogwood Trail Dr
- 2085 Newfields Rd
- 2307 Kimbrough Woods Place
- 2136 Wentworth Ln
- 8515 Buttonwood Cove
- 8501 Buttonwood Cove
- 8525 Buttonwood Cove
- 8512 Windy Oaks Cove
- 8522 Windy Oaks Cove
- 8500 Windy Oaks Cove
- 8514 Buttonwood Cove
- 8530 Buttonwood Cove
- 8502 Buttonwood Cove
- 2225 Cordes Rd
- 2221 Windy Oaks Dr
- 8530 Windy Oaks Cove
- 2231 Windy Oaks Dr
- 2235 Cordes Rd
- 2211 Windy Oaks Dr
- 2215 Cordes Rd
- 2241 Windy Oaks Dr
- 8511 Windy Oaks Cove
- 8511 Sherman Oaks Dr
- 2245 Cordes Rd
