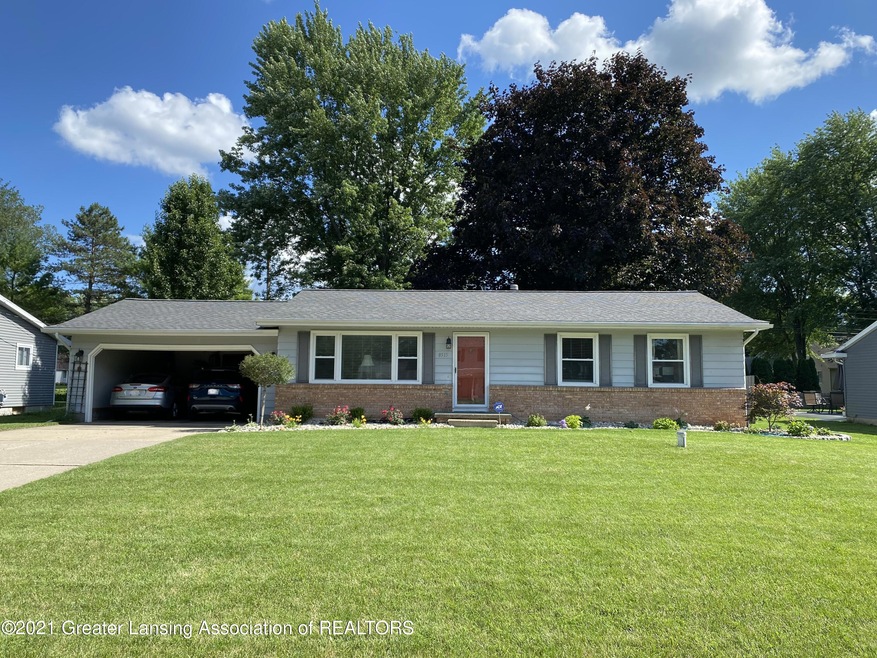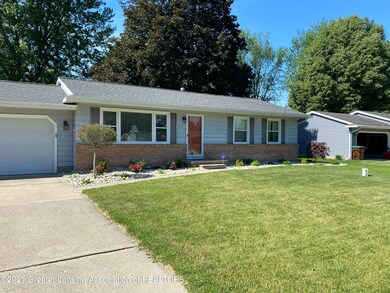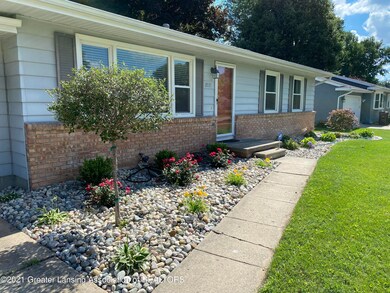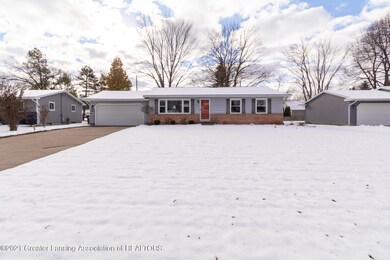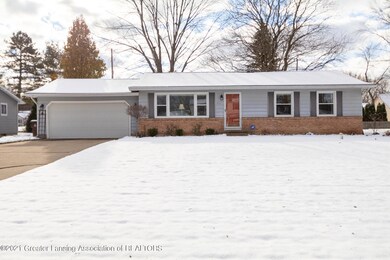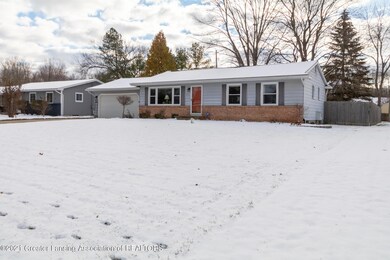
8515 Huckleberry Ln Lansing, MI 48917
Delta Township NeighborhoodHighlights
- Deck
- Ranch Style House
- Stainless Steel Appliances
- Leon W. Hayes Middle School Rated A-
- Great Room
- 2 Car Attached Garage
About This Home
As of March 2025Welcome to 8515 Huckleberry Lane, located within Delta Township and the Grand Ledge School District! This home features 3 bedrooms and 1.5 baths all on the main floor. Light pours into the house from the large window in the family room and sliding glass door in the dining room. As you make your way into the kitchen, you will notice beautiful cabinets and a very large pantry! Newer carpets span all of the bedrooms and the full bathroom has a doorway into the hallway AND the master bedroom, giving it a master suite feel. First thing to see in the basement is the large rec room which is great for entertaining! There is built in shelving and a charming gas stove. If you want a backyard that feels like a park, this is your house! The entire backyard has a privacy fence. You will also notice a deck, pergola, and fire pit. A few other things to note: the landscaping was all completely redone in 2021, carpet done in 2019, sump pump is new as of 2019, battery backup in the sump pump is new as of 2020, and the roof was installed in 2015. Call us today to schedule your private showing!!
Last Agent to Sell the Property
RE/MAX Real Estate Professionals Dewitt Listed on: 12/03/2021

Last Buyer's Agent
Fawn Aaron
Keller Williams Realty Lansing License #6501431952

Home Details
Home Type
- Single Family
Est. Annual Taxes
- $3,000
Year Built
- Built in 1968
Lot Details
- 0.26 Acre Lot
- Lot Dimensions are 125x85
- Privacy Fence
- Wood Fence
- Landscaped
- Back Yard Fenced and Front Yard
Parking
- 2 Car Attached Garage
- Front Facing Garage
- Garage Door Opener
- Driveway
Home Design
- Ranch Style House
- Brick Exterior Construction
- Shingle Roof
- Aluminum Siding
Interior Spaces
- Great Room
- Living Room
- Dining Room
- Storage
- Partially Finished Basement
- Basement Fills Entire Space Under The House
Kitchen
- Oven
- Range
- Microwave
- Freezer
- Dishwasher
- Stainless Steel Appliances
- Disposal
Flooring
- Carpet
- Laminate
- Tile
Bedrooms and Bathrooms
- 3 Bedrooms
Laundry
- Laundry on lower level
- Dryer
- Washer
Outdoor Features
- Deck
- Fire Pit
- Shed
- Pergola
Utilities
- Forced Air Heating and Cooling System
- Vented Exhaust Fan
- Well
- Water Heater
- Water Softener
- High Speed Internet
Community Details
- Evergreen Subdivision
Ownership History
Purchase Details
Home Financials for this Owner
Home Financials are based on the most recent Mortgage that was taken out on this home.Purchase Details
Home Financials for this Owner
Home Financials are based on the most recent Mortgage that was taken out on this home.Purchase Details
Home Financials for this Owner
Home Financials are based on the most recent Mortgage that was taken out on this home.Purchase Details
Home Financials for this Owner
Home Financials are based on the most recent Mortgage that was taken out on this home.Purchase Details
Home Financials for this Owner
Home Financials are based on the most recent Mortgage that was taken out on this home.Similar Homes in Lansing, MI
Home Values in the Area
Average Home Value in this Area
Purchase History
| Date | Type | Sale Price | Title Company |
|---|---|---|---|
| Warranty Deed | $276,150 | Liberty Title | |
| Warranty Deed | $276,150 | Liberty Title | |
| Warranty Deed | $231,000 | None Listed On Document | |
| Warranty Deed | $182,000 | None Available | |
| Warranty Deed | $130,900 | Midstate | |
| Warranty Deed | $153,000 | Talon Group |
Mortgage History
| Date | Status | Loan Amount | Loan Type |
|---|---|---|---|
| Open | $262,342 | New Conventional | |
| Closed | $262,342 | New Conventional | |
| Previous Owner | $40,000 | New Conventional | |
| Previous Owner | $219,450 | New Conventional | |
| Previous Owner | $145,600 | New Conventional | |
| Previous Owner | $145,600 | New Conventional | |
| Previous Owner | $135,751 | New Conventional | |
| Previous Owner | $122,400 | Fannie Mae Freddie Mac | |
| Previous Owner | $20,000 | Credit Line Revolving |
Property History
| Date | Event | Price | Change | Sq Ft Price |
|---|---|---|---|---|
| 03/17/2025 03/17/25 | Sold | $276,150 | +0.5% | $151 / Sq Ft |
| 02/16/2025 02/16/25 | For Sale | $274,900 | +19.0% | $150 / Sq Ft |
| 01/06/2022 01/06/22 | Sold | $231,000 | +5.0% | $126 / Sq Ft |
| 12/05/2021 12/05/21 | Pending | -- | -- | -- |
| 12/03/2021 12/03/21 | For Sale | $220,000 | +20.9% | $120 / Sq Ft |
| 04/26/2019 04/26/19 | Sold | $182,000 | -4.0% | $102 / Sq Ft |
| 03/19/2019 03/19/19 | Pending | -- | -- | -- |
| 03/06/2019 03/06/19 | For Sale | $189,500 | -- | $107 / Sq Ft |
Tax History Compared to Growth
Tax History
| Year | Tax Paid | Tax Assessment Tax Assessment Total Assessment is a certain percentage of the fair market value that is determined by local assessors to be the total taxable value of land and additions on the property. | Land | Improvement |
|---|---|---|---|---|
| 2024 | $2,321 | $116,500 | $0 | $0 |
| 2023 | $2,162 | $106,700 | $0 | $0 |
| 2022 | $3,233 | $95,400 | $0 | $0 |
| 2021 | $3,088 | $89,800 | $0 | $0 |
| 2020 | $3,047 | $83,900 | $0 | $0 |
| 2019 | $2,337 | $76,486 | $0 | $0 |
| 2018 | $2,191 | $76,300 | $0 | $0 |
| 2017 | $2,146 | $72,500 | $0 | $0 |
| 2016 | -- | $68,400 | $0 | $0 |
| 2015 | -- | $64,300 | $0 | $0 |
| 2014 | -- | $59,600 | $0 | $0 |
| 2013 | -- | $58,800 | $0 | $0 |
Agents Affiliated with this Home
-
Erika Sheets
E
Seller's Agent in 2025
Erika Sheets
Bellabay Realty, LLC
(231) 855-7275
7 in this area
78 Total Sales
-
Jennifer Murdoch
J
Buyer's Agent in 2025
Jennifer Murdoch
Berkshire Hathaway HomeServices
(517) 582-0755
6 in this area
75 Total Sales
-
Jamie Bates

Seller's Agent in 2022
Jamie Bates
RE/MAX Michigan
(517) 624-2729
25 in this area
346 Total Sales
-
F
Buyer's Agent in 2022
Fawn Aaron
Keller Williams Realty Lansing
(517) 580-1000
-
F
Buyer's Agent in 2022
Fawn Lachapelle
The Gateway Group @ Keller Williams
-
J
Seller's Agent in 2019
Jane Gannaway
The Gateway Group @ Keller Williams
Map
Source: Greater Lansing Association of Realtors®
MLS Number: 261435
APN: 040-048-001-360-00
- 8522 Ember Glen Pass
- Lot 47 Doe Pass
- 0000 Broadbent Rd
- 10648 Bobsyl Ln
- 11195 Prestwick Dr
- 10889 Pointe Blvd W
- 411 White Pine Blvd Unit 34
- 304 Williamsburg Rd
- 7432 Glen Terra Dr Unit 13
- 11610 Hibiscus Ln
- 7436 Creekside Dr Unit 10
- 7835 E Saginaw Hwy
- 9285 Guinea Rd
- Hickory Dr
- Hickory Dr
- Hickory Dr
- Hickory Dr
- Hickory Dr
- Hickory Dr
- Hickory Dr
