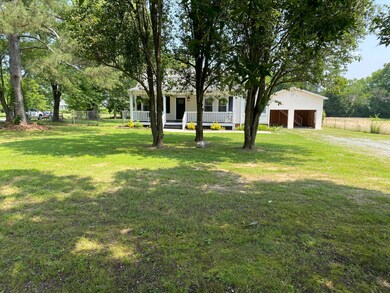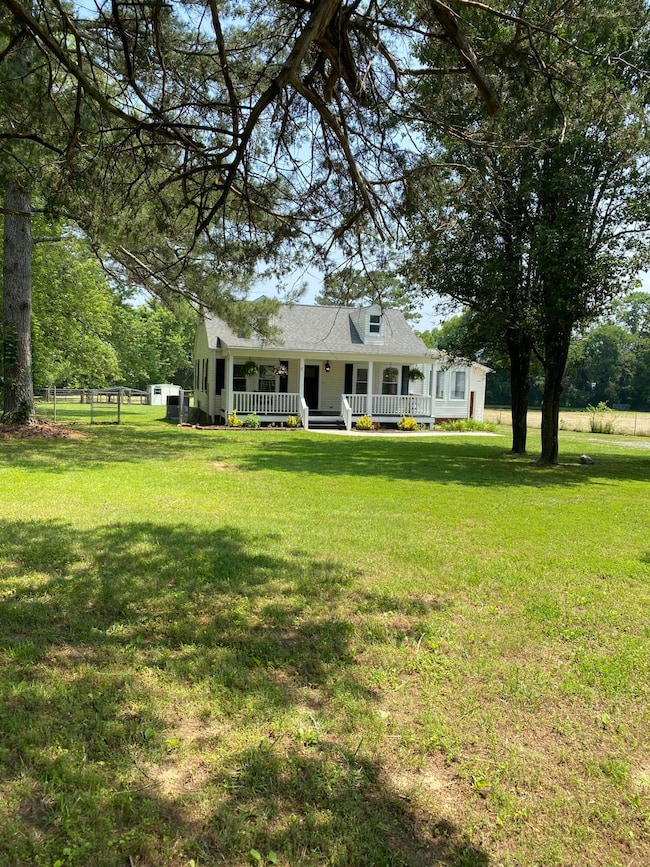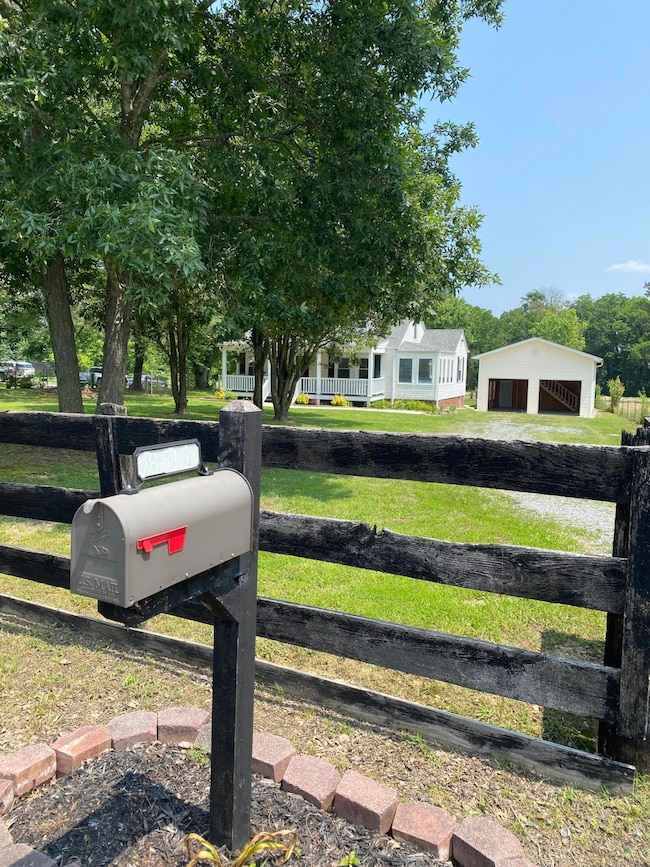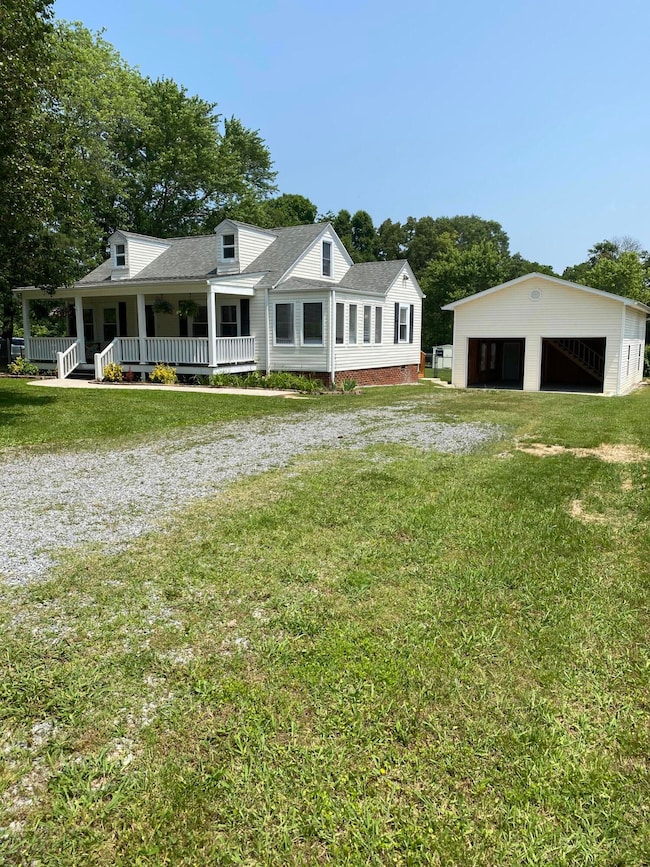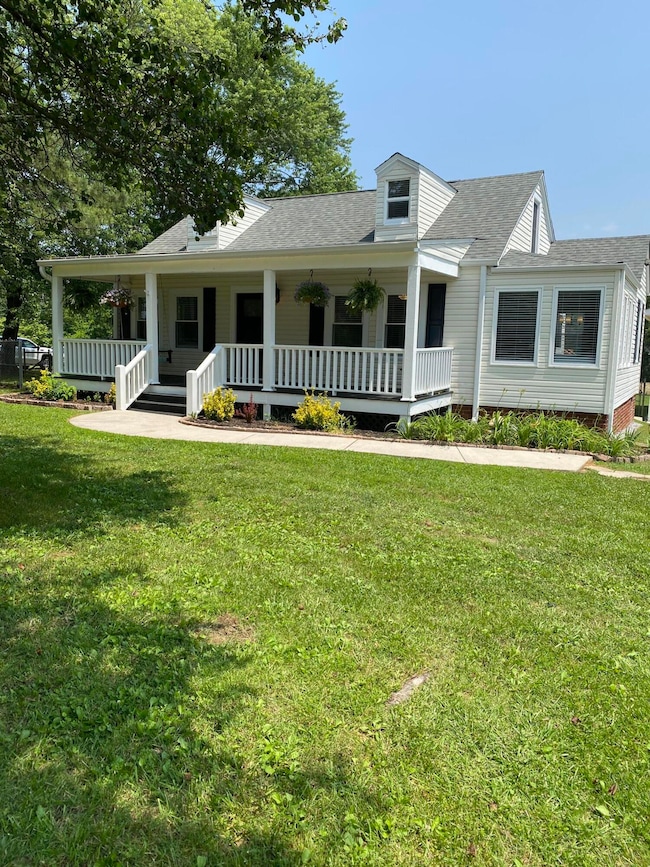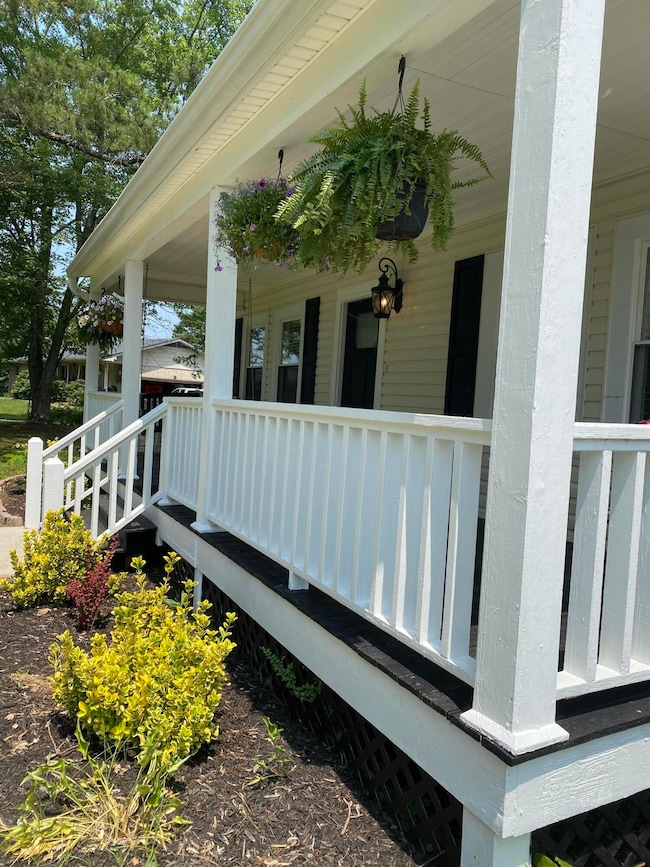8515 Rancho Dr Ooltewah, TN 37363
Estimated payment $2,444/month
Highlights
- Granite Flooring
- 0.83 Acre Lot
- Pasture Views
- Ooltewah Elementary School Rated A-
- Open Floorplan
- Deck
About This Home
Welcome to ''The Sweet Life'' right here on 8515 Rancho Drive. Unique, Immaculate, Modern and in this Charming Country Setting with .9 acre Lot......but you're still in the city!! Old Farmhouses are an American Treasure!! With serious updating and Modernization, this home has been professionally renovated and the trim and some quaint cabinetry were kept for that nostalgic feel of years past. Everything Everyone is looking for. Don't Wait too Late.... Located in a most desirable area of Ooltewah, you will live your best life in this Fully Renovated Farm House. Oh My, See the True Rocking Chair Front Porch and yes, Porch Swing remains! Mid Century Charming!! You Must See..... ALL MODERN UPDATES!! New Serene Interior Paint Throughout, New Lighting, New Brand New Kitchen to include Soft Close Drawers and Cabinet Doors, Quartz Countertops, All New Stainless Samsung Appliances, New Stainless Farm Sink, New Flooring Throughout, there is No Carpet, New Bathrooms with Large Glass Surround Shower and the new tile here is Amazing. New Back Deck, New Water Heater, New Large Laundry Room.... HVAC UNIT installed June, 2021, Roof installed 2019 including sub roof and foam insulation. Encapsulated Crawl Space. And enjoy your own Chicken Coop. YES!! Eggs!! The 24 by 36 by 14 Two Car Detached Garage has Epoxy Painted Flooring.. and is Super Large, with plenty of room upstairs and another room of its own for storage, wood shop, ''Make it Your Own'', whatever you desire.... There is also a 10 by 10 Storage Building. Come create your memories and vegetable gardens on this beautiful acre property and live amongst Million Dollar Homes and pastures. Call me today for your Private Viewing. Grow Your Own Way..........Dreams Do Come True!
Home Details
Home Type
- Single Family
Est. Annual Taxes
- $1,125
Year Built
- Built in 1948 | Remodeled
Lot Details
- 0.83 Acre Lot
- Lot Dimensions are 126.87x286.48
- Property fronts a county road
- Rural Setting
- Private Entrance
- Back and Front Yard Fenced
- Landscaped
- Level Lot
- Few Trees
Parking
- 2 Car Garage
Property Views
- Pasture
- Mountain
- Rural
Home Design
- Contemporary Architecture
- Brick Exterior Construction
- Brick Foundation
- Block Foundation
- Shingle Roof
- Block And Beam Construction
Interior Spaces
- 1,742 Sq Ft Home
- 1-Story Property
- Open Floorplan
- Ceiling Fan
- Chandelier
- Decorative Fireplace
- Vinyl Clad Windows
- Insulated Windows
- Shutters
- Blinds
- Wood Frame Window
- Family Room with Fireplace
- Great Room with Fireplace
- Sitting Room
- Living Room
- Formal Dining Room
- Game Room with Fireplace
- Finished Attic
Kitchen
- Breakfast Room
- Breakfast Bar
- Built-In Electric Oven
- Built-In Electric Range
- Recirculated Exhaust Fan
- Dishwasher
- Stainless Steel Appliances
- Granite Countertops
- Disposal
Flooring
- Engineered Wood
- Granite
- Tile
- Luxury Vinyl Tile
Bedrooms and Bathrooms
- 3 Bedrooms
- Split Bedroom Floorplan
- Dual Closets
- Walk-In Closet
- 2 Full Bathrooms
- Bathtub with Shower
Laundry
- Laundry Room
- Laundry on main level
- Washer and Electric Dryer Hookup
Outdoor Features
- Deck
- Covered Patio or Porch
- Outdoor Storage
- Outbuilding
- Rain Gutters
Schools
- Ooltewah Elementary School
- Hunter Middle School
- Ooltewah High School
Farming
- Farm
- Agricultural
Utilities
- Central Heating and Cooling System
- Vented Exhaust Fan
- Natural Gas Not Available
- Electric Water Heater
- Septic Tank
- Sewer Not Available
- Phone Available
- Cable TV Available
Community Details
- No Home Owners Association
Listing and Financial Details
- Assessor Parcel Number 114 036.01
Map
Home Values in the Area
Average Home Value in this Area
Tax History
| Year | Tax Paid | Tax Assessment Tax Assessment Total Assessment is a certain percentage of the fair market value that is determined by local assessors to be the total taxable value of land and additions on the property. | Land | Improvement |
|---|---|---|---|---|
| 2024 | $1,116 | $49,900 | $0 | $0 |
| 2023 | $1,125 | $49,900 | $0 | $0 |
| 2022 | $1,125 | $49,900 | $0 | $0 |
| 2021 | $1,125 | $49,900 | $0 | $0 |
| 2020 | $1,146 | $41,100 | $0 | $0 |
| 2019 | $1,146 | $41,100 | $0 | $0 |
| 2018 | $1,146 | $41,100 | $0 | $0 |
| 2017 | $1,146 | $41,100 | $0 | $0 |
| 2016 | $1,086 | $0 | $0 | $0 |
| 2015 | $1,086 | $38,950 | $0 | $0 |
| 2014 | $1,086 | $0 | $0 | $0 |
Property History
| Date | Event | Price | List to Sale | Price per Sq Ft | Prior Sale |
|---|---|---|---|---|---|
| 11/03/2025 11/03/25 | Price Changed | $449,000 | 0.0% | $258 / Sq Ft | |
| 11/03/2025 11/03/25 | For Sale | $449,000 | -0.2% | $258 / Sq Ft | |
| 07/01/2025 07/01/25 | Pending | -- | -- | -- | |
| 06/09/2025 06/09/25 | Price Changed | $449,900 | -5.2% | $258 / Sq Ft | |
| 06/06/2025 06/06/25 | For Sale | $474,500 | +35.6% | $272 / Sq Ft | |
| 01/21/2022 01/21/22 | Sold | $350,000 | +6.1% | $201 / Sq Ft | View Prior Sale |
| 12/09/2021 12/09/21 | Pending | -- | -- | -- | |
| 12/09/2021 12/09/21 | For Sale | $329,900 | -- | $190 / Sq Ft |
Purchase History
| Date | Type | Sale Price | Title Company |
|---|---|---|---|
| Warranty Deed | $350,000 | Heath & Ames Attorrneys Pc | |
| Warranty Deed | $153,000 | Pioneer Title Agency Inc | |
| Interfamily Deed Transfer | -- | -- | |
| Warranty Deed | $110,000 | -- |
Mortgage History
| Date | Status | Loan Amount | Loan Type |
|---|---|---|---|
| Open | $268,000 | New Conventional | |
| Previous Owner | $122,400 | Fannie Mae Freddie Mac | |
| Previous Owner | $105,000 | Seller Take Back |
Source: Greater Chattanooga REALTORS®
MLS Number: 1514298
APN: 114-036.01
- 8746 Streamside Dr
- 0 Mountain Lake Dr Unit 1504807
- 8764 Streamside Dr
- 8346 Balata Dr
- 8473 Refuge Ln
- 8600 Wading Branch Ct
- 8502 Blanche Rd
- 7960 Vervena Dr
- 5845 Prickly Loop
- 8836 Meadowvale Ct
- 8779 James Creek Dr
- 8783 James Creek Dr
- 8787 James Creek Dr
- 8791 James Creek Dr
- 8795 James Creek Dr
- 8807 James Creek Dr
- 6555 Elizabeth Ann Way
- 8782 James Creek Dr
- 6820 Ooltewah Georgetown Rd
- 8794 James Creek Dr
- 8559 Raspberry Way
- 8746 Knolling Loop
- 7586 Catchfly Dr
- 8802 McKenzie Farm Dr
- 7448 Miss Madison Way
- 7142 Tailgate Loop
- 7994 Bridle Brook Ct
- 5555 Crooked Creek Dr
- 9225 Amos Rd
- 8209 Double Eagle Ct
- 8197 Double Eagle Ct
- 8198 Double Eagle Ct
- 8185 Double Eagle Ct
- 8153 Double Eagle Ct
- 7701 Elizabeth Way Dr Unit 4
- 8097 Sir Oliphant Way Unit Lot 25
- 8097 Sir Oliphant Way
- 7527 Passport Dr
- 5438 Village Garden Dr
- 5652 High St

