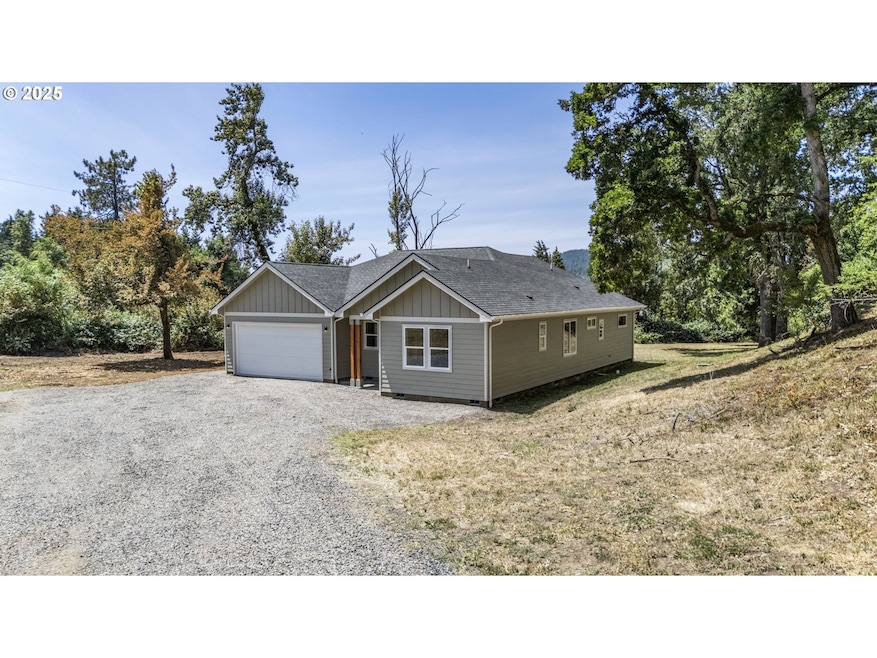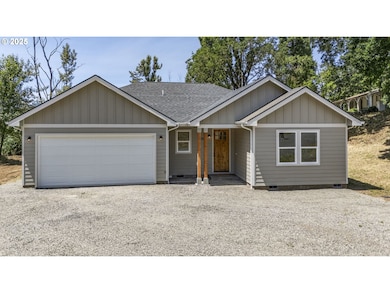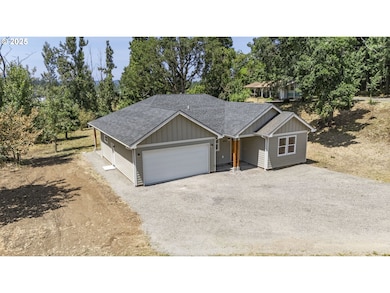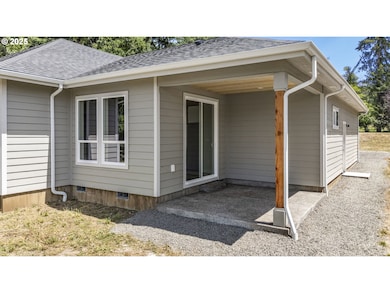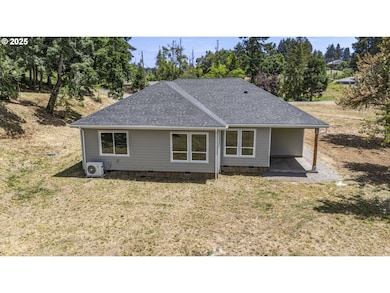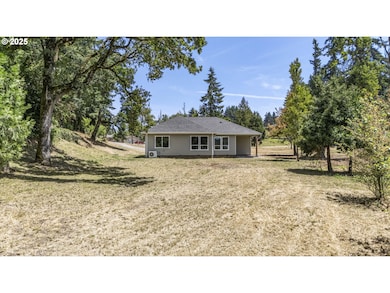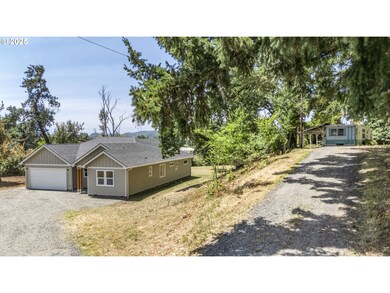
$650,000
- 5 Beds
- 3 Baths
- 3,318 Sq Ft
- 85535 Jasper Park Rd
- Pleasant Hill, OR
Enjoy over 3300 SqFt of comfortable living space on 4.75 fully fenced and gated acres in Pleasant Hill. This versatile property features a 1344 Sqft, updated manufactured home and multiple outbuildings including a spacious barn and poultry coup, both with their own meters- ideal for hobby farming. Backing up to beautiful Jasper State Park, you have access to scenic walking trails, picnic sites
Amy Jackson Premiere Property Group LLC
