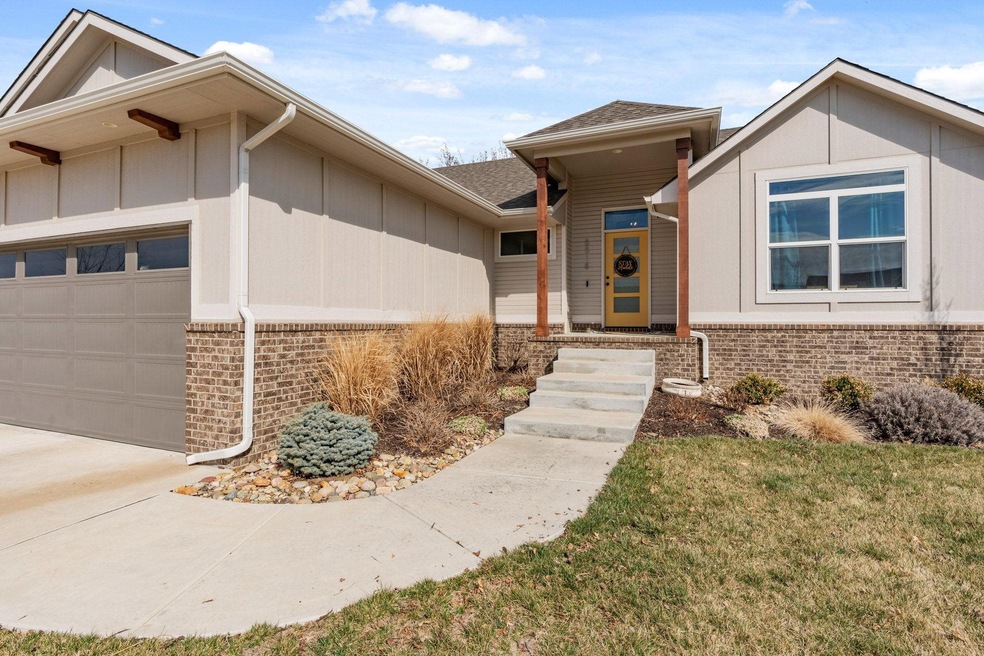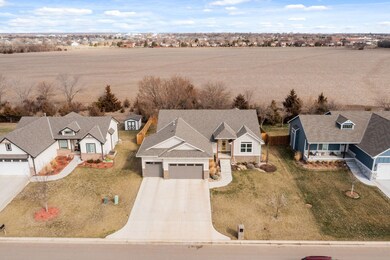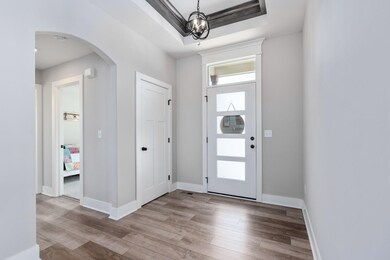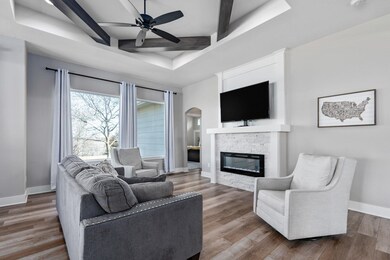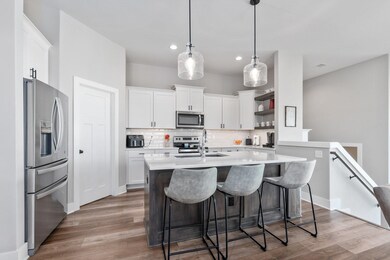
8518 E 33rd St S Wichita, KS 67210
Estimated Value: $434,000 - $436,502
Highlights
- Community Lake
- Quartz Countertops
- Covered patio or porch
- Contemporary Architecture
- Community Pool
- Jogging Path
About This Home
As of July 2023Welcome to your "better than new" home! This inviting home has all the "extras" you could possibly want! Pulling up into the oversized driveway you will notice the 3 car garage with 8ft tall doors to fit those oversized vehicles. You will also notice plenty of storage space and a pedestrian door that leads you to the backyard. This home has a very naturally flowing feel when you walk in. The 1st thing you will notice are the oversized windows along the back side of the home letting in all the natural light. The living room is very spacious and open. The kitchen offers a large island, walk-in pantry with a window and outlets to help keep that kitchen looking tidy. You will quickly notice the sunroom below with the large windows and sliding door leading to your backyard paradise. The backyard has a new cedar fence with 3 iron gates. The main floor laundry right off the mudroom area is so convenient! Downstairs in the finished basement, you will find the large family/rec room, 2 more nice sized bedrooms, a full bathroom and a large storage room! The basement is 1282 sq ft and 800 of that is finished! This home truly has it all and then some! Please look in the documents for a full list of upgrades and reach out to your Realtor or myself to view this home now!
Last Agent to Sell the Property
Berkshire Hathaway PenFed Realty License #00242185 Listed on: 03/16/2023
Home Details
Home Type
- Single Family
Est. Annual Taxes
- $4,874
Year Built
- Built in 2020
Lot Details
- 0.25 Acre Lot
- Wood Fence
- Sprinkler System
HOA Fees
- $45 Monthly HOA Fees
Home Design
- Contemporary Architecture
- Frame Construction
- Composition Roof
Interior Spaces
- 1-Story Property
- Ceiling Fan
- Electric Fireplace
- Family Room Off Kitchen
- Open Floorplan
Kitchen
- Oven or Range
- Electric Cooktop
- Range Hood
- Microwave
- Dishwasher
- Kitchen Island
- Quartz Countertops
- Disposal
Bedrooms and Bathrooms
- 4 Bedrooms
- Split Bedroom Floorplan
- Walk-In Closet
- 3 Full Bathrooms
- Dual Vanity Sinks in Primary Bathroom
- Shower Only
Laundry
- Laundry on main level
- 220 Volts In Laundry
Finished Basement
- Partial Basement
- Bedroom in Basement
- Finished Basement Bathroom
- Basement Storage
Parking
- 3 Car Attached Garage
- Garage Door Opener
Outdoor Features
- Covered Deck
- Covered patio or porch
- Rain Gutters
Schools
- Wineteer Elementary School
- Derby North Middle School
- Derby High School
Utilities
- Forced Air Heating and Cooling System
- Heating System Uses Gas
Listing and Financial Details
- Assessor Parcel Number 20173-223-08-0-24-01-004.00
Community Details
Overview
- Association fees include gen. upkeep for common ar
- $300 HOA Transfer Fee
- Built by M&M Construction
- Rocky Ford Subdivision
- Community Lake
Recreation
- Community Playground
- Community Pool
- Jogging Path
Ownership History
Purchase Details
Home Financials for this Owner
Home Financials are based on the most recent Mortgage that was taken out on this home.Purchase Details
Home Financials for this Owner
Home Financials are based on the most recent Mortgage that was taken out on this home.Similar Homes in the area
Home Values in the Area
Average Home Value in this Area
Purchase History
| Date | Buyer | Sale Price | Title Company |
|---|---|---|---|
| Alexander Greg | -- | Kansas Secured Title | |
| Green Rochard | -- | Security 1St Title Llc | |
| Green Richard | -- | Security 1St Title |
Mortgage History
| Date | Status | Borrower | Loan Amount |
|---|---|---|---|
| Open | Alexander Greg | $387,820 | |
| Previous Owner | Green Richard | $339,000 | |
| Previous Owner | Green Richard | $339,885 |
Property History
| Date | Event | Price | Change | Sq Ft Price |
|---|---|---|---|---|
| 07/14/2023 07/14/23 | Sold | -- | -- | -- |
| 04/18/2023 04/18/23 | For Sale | $423,500 | 0.0% | $146 / Sq Ft |
| 04/17/2023 04/17/23 | Pending | -- | -- | -- |
| 04/13/2023 04/13/23 | Price Changed | $423,500 | -1.1% | $146 / Sq Ft |
| 03/16/2023 03/16/23 | For Sale | $428,000 | -- | $148 / Sq Ft |
Tax History Compared to Growth
Tax History
| Year | Tax Paid | Tax Assessment Tax Assessment Total Assessment is a certain percentage of the fair market value that is determined by local assessors to be the total taxable value of land and additions on the property. | Land | Improvement |
|---|---|---|---|---|
| 2023 | $6,986 | $42,470 | $7,245 | $35,225 |
| 2022 | $6,602 | $38,226 | $6,831 | $31,395 |
| 2021 | $5,229 | $36,720 | $4,428 | $32,292 |
| 2020 | $127 | $984 | $984 | $0 |
| 2019 | $0 | $3 | $3 | $0 |
Agents Affiliated with this Home
-
Lisa Mayfield

Seller's Agent in 2023
Lisa Mayfield
Berkshire Hathaway PenFed Realty
(316) 351-8508
136 Total Sales
-
Steve Myers

Buyer's Agent in 2023
Steve Myers
LPT Realty, LLC
(316) 680-1554
1,215 Total Sales
-
Lisa Diaz

Buyer Co-Listing Agent in 2023
Lisa Diaz
LPT Realty, LLC
(316) 409-2729
51 Total Sales
Map
Source: South Central Kansas MLS
MLS Number: 622584
APN: 223-08-0-24-01-004.00
- 9018 E 33rd St S
- 9104 E 33rd St S
- 9108 E 33rd St S
- 13 S Dalton St
- 12 S Dalton St
- 11 S Dalton St
- 3347 S Linden Ct
- 3417 S Linden Ct
- 3323 S Linden Ct
- 3512 S Lori St
- 3315 S Linden Ct
- 3434 S Dalton St
- 3433 S Linden Ct
- 3441 S Linden Ct
- 8537 E Bradford St
- 8545 E Bradford St
- 8769 E Bradford St
- 8019 E 34th St
- 8604 E Wassall St
- 17 S Cypress St
- 8518 E 33rd St S
- 8416 E 33rd St S
- 8522 E 33rd St S
- 8526 E 33rd St S
- 8412 E 33rd St S
- 8503 E 33rd St S
- 8507 33rd Ct S
- 8415 E 33rd St S
- 8408 E 33rd St S
- 8530 E 33rd St S
- 8411 E 33rd St S
- 8404 E 33rd St S
- 8534 E 33rd St S
- 3420 S Lori Ct
- 8314 E 33rd St S Unit S
- 3416 S Lori Ct
- 3302 S Capri Ct
- 8403 33rd St S
- 3412 S Lori Ct
- 8310 E 33rd St S
