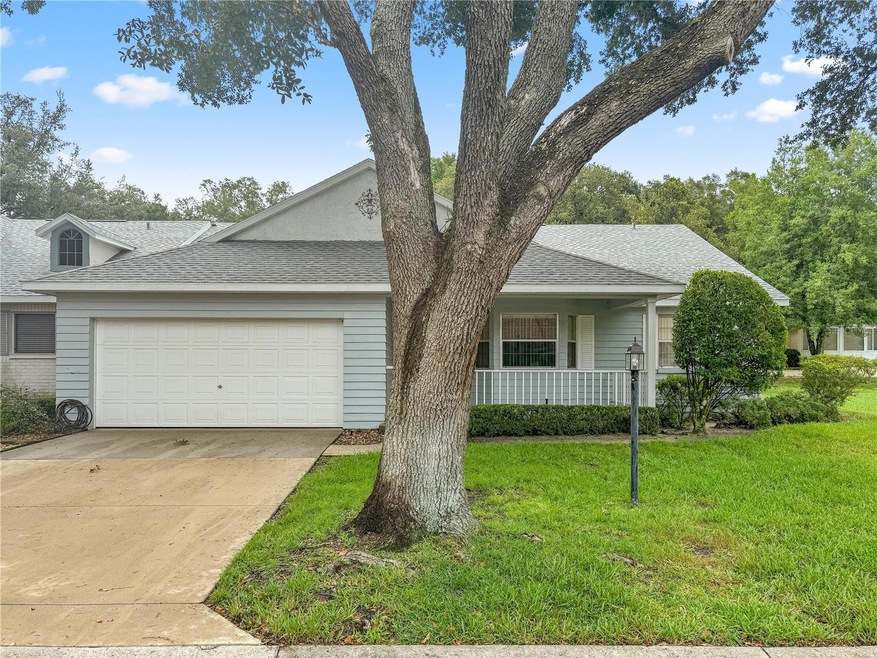
8519 SW 91st St Unit F Ocala, FL 34481
Fellowship NeighborhoodHighlights
- Fitness Center
- Gated Community
- Vaulted Ceiling
- Senior Community
- Clubhouse
- Bonus Room
About This Home
As of April 2025This home has tons of space! Expanded Augusta Model with 1,856 SF under air. Large Master suite with dual closets. Large guest bedroom with huge walk-in closet. Beautiful wood trim around doors. New AC unit 2020, new roof installed 2021, and the exterior of the home was freshly painted in November 2022. Come and take a look and see everything On top of the World has for you to enjoy! The community boasts 3 pools, 2 fitness centers, dog parks, and a playground for the grandkids. Come enjoy pickleball, tennis, bocce ball, or the billiards. Restaurants on site and entertainment regularly scheduled.
Last Agent to Sell the Property
OAKSTRAND REALTY Brokerage Phone: 888-912-5258 License #3365143 Listed on: 02/22/2025

Home Details
Home Type
- Single Family
Est. Annual Taxes
- $676
Year Built
- Built in 1990
Lot Details
- 2,585 Sq Ft Lot
- West Facing Home
- Property is zoned PUD
HOA Fees
- $531 Monthly HOA Fees
Parking
- 2 Car Attached Garage
Home Design
- Villa
- Slab Foundation
- Shingle Roof
- Block Exterior
Interior Spaces
- 1,856 Sq Ft Home
- 1-Story Property
- Shelving
- Vaulted Ceiling
- Great Room
- Bonus Room
Kitchen
- Convection Oven
- Cooktop
- Freezer
- Dishwasher
Flooring
- Carpet
- Linoleum
Bedrooms and Bathrooms
- 2 Bedrooms
- Split Bedroom Floorplan
- Dual Closets
- Walk-In Closet
- 2 Full Bathrooms
Laundry
- Laundry in Garage
- Dryer
Outdoor Features
- Exterior Lighting
Utilities
- Central Heating and Cooling System
- Cable TV Available
Listing and Financial Details
- Visit Down Payment Resource Website
- Legal Lot and Block F / UNIT F
- Assessor Parcel Number 3530-2121-06
Community Details
Overview
- Senior Community
- Lori Sands Association, Phone Number (352) 854-0805
- Circle Square Woods Subdivision, Augusta Floorplan
- The community has rules related to allowable golf cart usage in the community
Amenities
- Clubhouse
- Community Mailbox
Recreation
- Community Playground
- Fitness Center
- Community Pool
- Dog Park
Security
- Gated Community
Ownership History
Purchase Details
Home Financials for this Owner
Home Financials are based on the most recent Mortgage that was taken out on this home.Similar Homes in Ocala, FL
Home Values in the Area
Average Home Value in this Area
Purchase History
| Date | Type | Sale Price | Title Company |
|---|---|---|---|
| Warranty Deed | $174,000 | Affiliated Title Of Central Fl |
Mortgage History
| Date | Status | Loan Amount | Loan Type |
|---|---|---|---|
| Open | $137,000 | New Conventional |
Property History
| Date | Event | Price | Change | Sq Ft Price |
|---|---|---|---|---|
| 04/11/2025 04/11/25 | Sold | $174,000 | -5.9% | $94 / Sq Ft |
| 03/11/2025 03/11/25 | Pending | -- | -- | -- |
| 02/22/2025 02/22/25 | For Sale | $185,000 | -- | $100 / Sq Ft |
Tax History Compared to Growth
Tax History
| Year | Tax Paid | Tax Assessment Tax Assessment Total Assessment is a certain percentage of the fair market value that is determined by local assessors to be the total taxable value of land and additions on the property. | Land | Improvement |
|---|---|---|---|---|
| 2023 | $676 | $57,938 | $0 | $0 |
| 2022 | $727 | $56,250 | $0 | $0 |
| 2021 | $731 | $54,612 | $0 | $0 |
| 2020 | $730 | $53,858 | $0 | $0 |
| 2019 | $726 | $52,647 | $0 | $0 |
| 2018 | $698 | $51,665 | $0 | $0 |
| 2017 | $692 | $50,602 | $0 | $0 |
| 2016 | $664 | $49,561 | $0 | $0 |
| 2015 | $659 | $49,216 | $0 | $0 |
| 2014 | $632 | $48,825 | $0 | $0 |
Agents Affiliated with this Home
-
Megan Wade
M
Seller's Agent in 2025
Megan Wade
OAKSTRAND REALTY
(352) 547-4929
2 in this area
11 Total Sales
-
Kathy Joshi

Buyer's Agent in 2025
Kathy Joshi
ON TOP OF THE WORLD REAL EST
(407) 430-3649
42 in this area
45 Total Sales
Map
Source: Stellar MLS
MLS Number: OM695647
APN: 3530-2121-06
- 8524 SW 90th Ln Unit B
- 8475 SW 91st Place Unit E
- 8430 SW 90th Ln Unit A
- 8450 SW 90th St Unit D
- 8710 SW 91st St Unit E
- 8710 SW 91st Place Unit B
- 8710 SW 91st Place Unit E
- 8420 SW 92nd St Unit B
- 8712 SW 92nd St Unit C
- 9153 SW 83rd Terrace Unit E
- 8400 SW 90th St Unit C
- 9121 SW 83rd Ct Unit C
- 8569 SW 92nd Ln Unit D
- 8753 SW 91st St Unit B
- 8712 SW 92nd Place Unit D
- 9065 SW 82nd Terrace Unit G
- 8745 SW 92nd St Unit B
- 9068 SW 82nd Terrace Unit A
- 8533 SW 93rd Place Unit A
- 8533 SW 93rd Place Unit C
