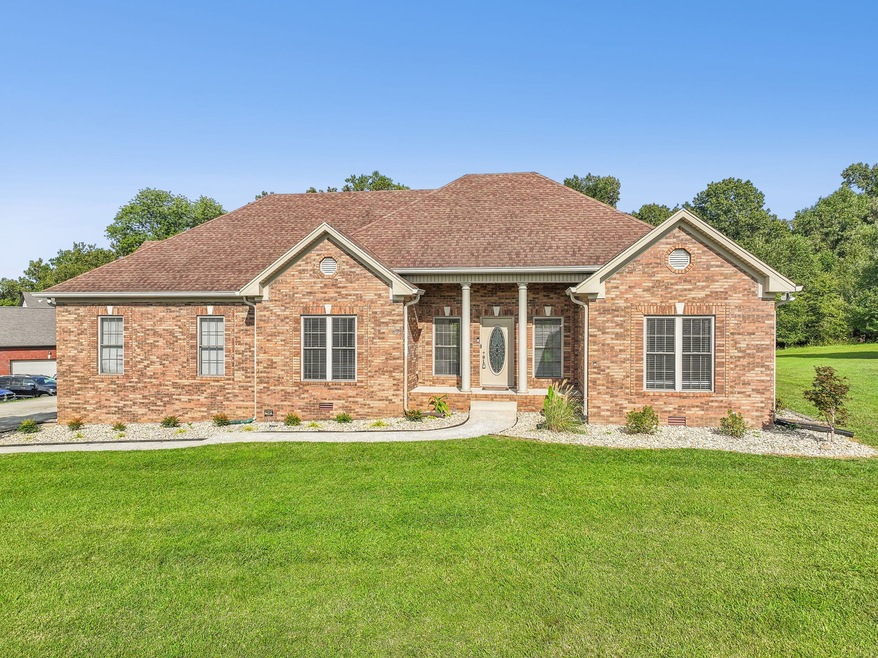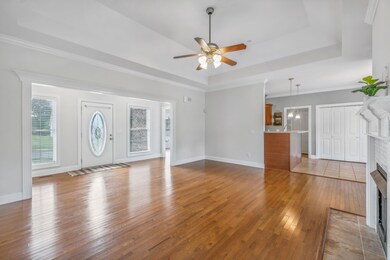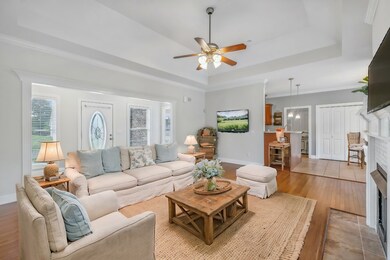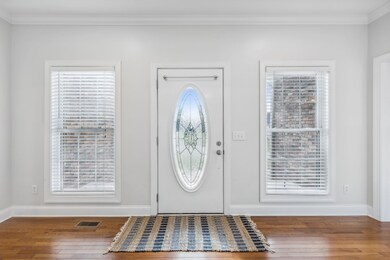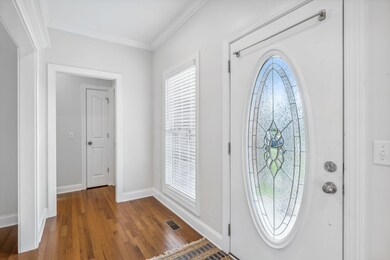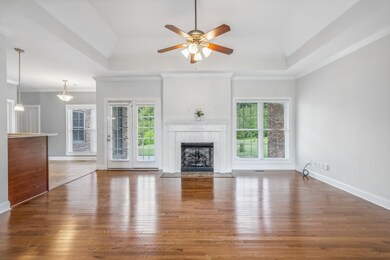
852 Dixie Ln Pleasant View, TN 37146
Highlights
- Wood Flooring
- Separate Formal Living Room
- Cooling Available
- 1 Fireplace
- Covered patio or porch
- Central Heating
About This Home
As of October 2024Sidewalks, street lamps, mature trees, all brick homes ~ Welcome Home to The Estates of Harris Farms! This beautiful property is located at the back of a desirable neighborhood in the friendly town of Pleasant View! Like Goldilocks, everything about this home is *just right.* In addition to the 3 bedrooms and 2 bathrooms, this thoughtful floorpan provides a generous bonus room and formal dining room, perfect for entertaining guests. And you are going to love the backyard! With a covered porch perfect for enjoying Tennessee rain showers, a large patio for parties + blueberry bushes and fruit trees ~ the only thing missing here is you!! New carpet, neutral walls & beautiful mouldings make this home an easy YES! Quick commute to Nashville or Clarksville to enjoy all the big cities have to offer and then skip back home to your small town. Set up your showing today & fall in love!
Last Agent to Sell the Property
Benchmark Realty Brokerage Phone: 6154157068 License #373240 Listed on: 08/22/2024

Home Details
Home Type
- Single Family
Est. Annual Taxes
- $1,977
Year Built
- Built in 2008
HOA Fees
- $2 Monthly HOA Fees
Parking
- 2 Car Garage
Home Design
- Brick Exterior Construction
- Shingle Roof
Interior Spaces
- 2,299 Sq Ft Home
- Property has 1 Level
- Ceiling Fan
- 1 Fireplace
- Separate Formal Living Room
- Crawl Space
Kitchen
- Dishwasher
- Disposal
Flooring
- Wood
- Carpet
- Tile
Bedrooms and Bathrooms
- 3 Main Level Bedrooms
- 2 Full Bathrooms
Schools
- Pleasant View Elementary School
- Sycamore Middle School
- Sycamore High School
Utilities
- Cooling Available
- Central Heating
- Underground Utilities
- STEP System includes septic tank and pump
Additional Features
- Covered patio or porch
- 0.72 Acre Lot
Community Details
- Harris Estates Sec 1B Subdivision
Listing and Financial Details
- Assessor Parcel Number 019E C 04700 000
Ownership History
Purchase Details
Home Financials for this Owner
Home Financials are based on the most recent Mortgage that was taken out on this home.Purchase Details
Purchase Details
Home Financials for this Owner
Home Financials are based on the most recent Mortgage that was taken out on this home.Purchase Details
Home Financials for this Owner
Home Financials are based on the most recent Mortgage that was taken out on this home.Similar Homes in the area
Home Values in the Area
Average Home Value in this Area
Purchase History
| Date | Type | Sale Price | Title Company |
|---|---|---|---|
| Warranty Deed | $440,000 | Momentum Title | |
| Quit Claim Deed | -- | Smith Sholar Milliken Pllc | |
| Warranty Deed | $305,000 | Freedom Title Services Llc | |
| Deed | $250,000 | -- |
Mortgage History
| Date | Status | Loan Amount | Loan Type |
|---|---|---|---|
| Open | $402,930 | FHA | |
| Previous Owner | $314,555 | VA | |
| Previous Owner | $315,065 | VA | |
| Previous Owner | $255,375 | No Value Available |
Property History
| Date | Event | Price | Change | Sq Ft Price |
|---|---|---|---|---|
| 10/16/2024 10/16/24 | Sold | $440,000 | -2.0% | $191 / Sq Ft |
| 09/06/2024 09/06/24 | Pending | -- | -- | -- |
| 08/22/2024 08/22/24 | For Sale | $449,000 | 0.0% | $195 / Sq Ft |
| 10/27/2020 10/27/20 | Rented | $2,195 | 0.0% | -- |
| 10/25/2020 10/25/20 | Under Contract | -- | -- | -- |
| 10/22/2020 10/22/20 | For Rent | $2,195 | +33.0% | -- |
| 01/18/2020 01/18/20 | Off Market | $1,650 | -- | -- |
| 11/17/2019 11/17/19 | For Rent | $1,650 | 0.0% | -- |
| 08/16/2019 08/16/19 | Sold | $305,000 | 0.0% | $133 / Sq Ft |
| 07/21/2019 07/21/19 | Pending | -- | -- | -- |
| 07/16/2019 07/16/19 | For Sale | $305,000 | 0.0% | $133 / Sq Ft |
| 07/31/2017 07/31/17 | Rented | -- | -- | -- |
| 06/20/2017 06/20/17 | Off Market | $1,000 | -- | -- |
| 05/31/2017 05/31/17 | For Rent | $1,000 | -- | -- |
| 04/08/2015 04/08/15 | Rented | -- | -- | -- |
| 06/22/2012 06/22/12 | Rented | -- | -- | -- |
| 06/22/2012 06/22/12 | For Rent | -- | -- | -- |
Tax History Compared to Growth
Tax History
| Year | Tax Paid | Tax Assessment Tax Assessment Total Assessment is a certain percentage of the fair market value that is determined by local assessors to be the total taxable value of land and additions on the property. | Land | Improvement |
|---|---|---|---|---|
| 2024 | $1,894 | $119,025 | $16,325 | $102,700 |
| 2023 | $1,977 | $76,100 | $11,500 | $64,600 |
| 2022 | $1,885 | $76,100 | $11,500 | $64,600 |
| 2021 | $1,885 | $76,100 | $11,500 | $64,600 |
| 2020 | $1,885 | $76,100 | $11,500 | $64,600 |
| 2019 | $1,885 | $76,100 | $11,500 | $64,600 |
| 2018 | $2,013 | $68,750 | $9,000 | $59,750 |
| 2017 | $1,897 | $68,750 | $9,000 | $59,750 |
| 2016 | $1,797 | $68,775 | $9,000 | $59,775 |
| 2015 | $1,705 | $61,325 | $9,000 | $52,325 |
| 2014 | $1,705 | $61,325 | $9,000 | $52,325 |
Agents Affiliated with this Home
-
Katie Childs
K
Seller's Agent in 2024
Katie Childs
Benchmark Realty
6 in this area
31 Total Sales
-
Rachel Bellamy

Buyer's Agent in 2024
Rachel Bellamy
First Class Realty, LLC
(615) 712-4736
38 in this area
149 Total Sales
-
Janet Hall

Seller's Agent in 2019
Janet Hall
Keller Williams Realty
(931) 801-6339
1 in this area
102 Total Sales
-

Buyer's Agent in 2019
Thryce Lindsey
-
Sharon Burrage
S
Seller's Agent in 2018
Sharon Burrage
Agape Realty & Management
(931) 320-0298
15 Total Sales
-
Benjamin Stanley

Seller Co-Listing Agent in 2018
Benjamin Stanley
My Place Realty & Management
(931) 591-3216
1 in this area
69 Total Sales
Map
Source: Realtracs
MLS Number: 2694152
APN: 019E-C-047.00
- 767 Dixie Ln
- 192 Winfrey Ct
- 249 Edgefield Ct
- 105 Coleson Ln
- 113 Coleson Ln
- 119 Coleson Ln
- 127 Coleson Ln
- 133 Coleson Ln
- 145 Coleson Ln
- 153 Coleson Ln
- 159 Coleson Ln
- 167 Coleson Ln
- 202 Addi St
- 332 Ezra St
- 8103 Legacy Way
- 4100 Meadow View Cir
- 1040 Heatherwood Rd
- 1044 Heatherwood Rd
- 2 Old Clarksville Pike
- 1 Old Clarksville Pike
