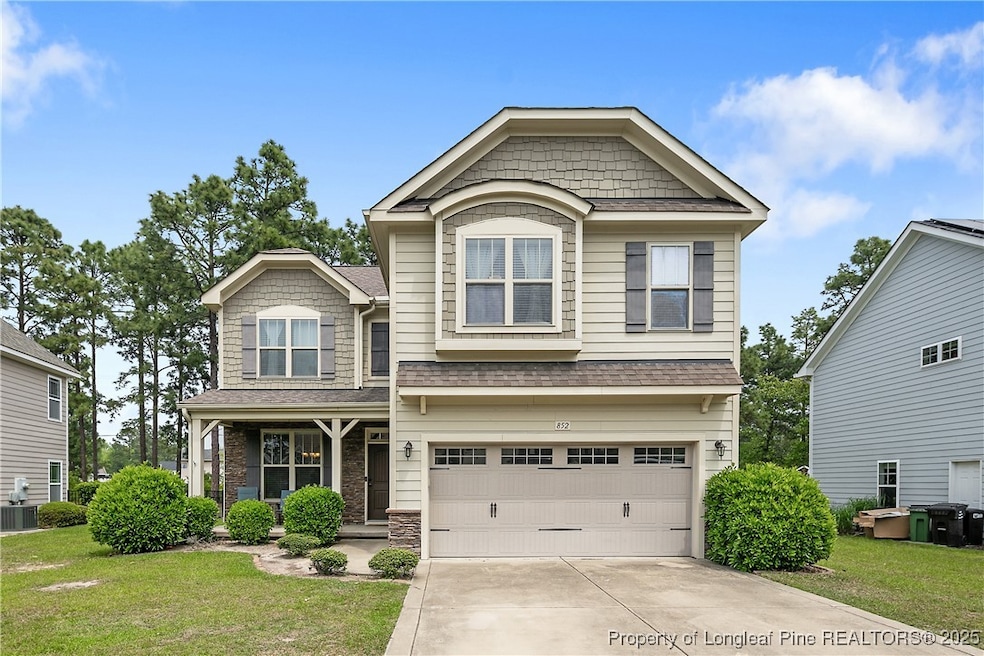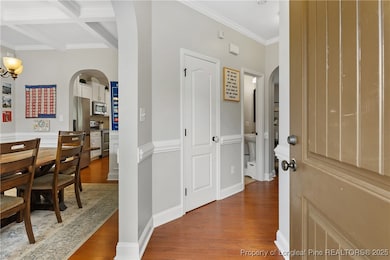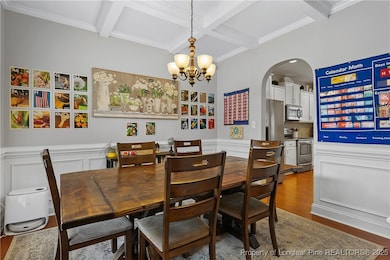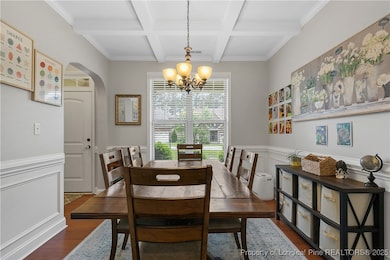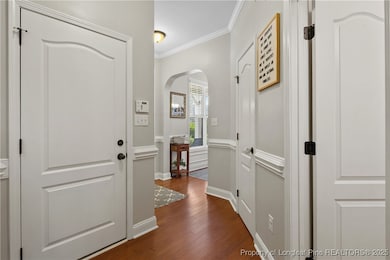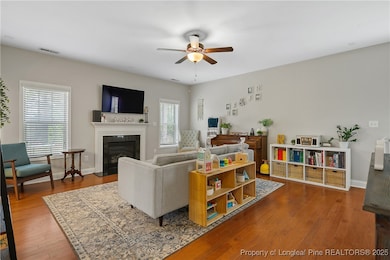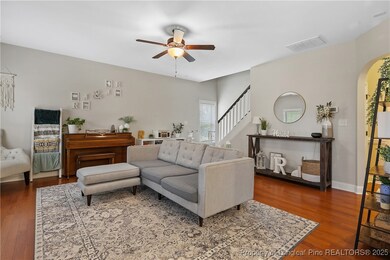852 Micahs Way N Spring Lake, NC 28390
Highlights
- Golf Course Community
- Tennis Courts
- Open Floorplan
- Fitness Center
- Gated with Attendant
- Clubhouse
About This Home
Schedule your viewing on this well-maintained 4 bedroom, 2.5 bathroom home! It is located in the highly desirable gated golf course community of Anderson Creek Club. Home features newer carpet, newer paint, refinished kitchen cabinets, whole house water filter system, hardwood floors downstairs, a formal dining room w/coffered ceiling, a spacious kitchen w/granite countertops, stainless steel appliances, a pantry & kitchen island. Kitchen opens to a breakfast area & flows into the living room & fenced backyard with expanded deck. 1/2 bath, dual closets completes the 1st floor. All bedrooms, a cozy loft area + laundry room are located on the 2nd floor. The owner suite offers an entry closet, a window seat and high ceilings with a ceiling fan. In addition, a private bathroom w/dual granite countertop sinks, separate shower, soaking tub, a water closet and a walk-in closet w/custom built-ins. Monthly rent of $2,195 includes internet service, lawn care, usage to the onsite amenities + access to the back gate for short & easy community access. Short term or long term rental options available.
Home Details
Home Type
- Single Family
Est. Annual Taxes
- $2,075
Year Built
- Built in 2014
Lot Details
- 0.28 Acre Lot
- Back Yard Fenced
- Cleared Lot
- Property is in good condition
Parking
- 2 Car Attached Garage
- Garage Door Opener
Home Design
- Slab Foundation
Interior Spaces
- 2,284 Sq Ft Home
- 2-Story Property
- Open Floorplan
- Tray Ceiling
- Ceiling Fan
- Factory Built Fireplace
- Gas Log Fireplace
- Blinds
- Entrance Foyer
- Formal Dining Room
- Loft
Kitchen
- Breakfast Area or Nook
- Range
- Recirculated Exhaust Fan
- Microwave
- Dishwasher
- Kitchen Island
- Granite Countertops
- Disposal
Flooring
- Wood
- Carpet
- Tile
Bedrooms and Bathrooms
- 4 Bedrooms
- En-Suite Primary Bedroom
- Double Vanity
- Garden Bath
Laundry
- Laundry Room
- Laundry on upper level
- Washer and Dryer Hookup
Home Security
- Home Security System
- Fire and Smoke Detector
Outdoor Features
- Tennis Courts
- Deck
- Covered patio or porch
- Playground
Schools
- Anderson Creek Primary Elementary School
- Western Harnett Middle School
- Overhills Senior High School
Utilities
- Zoned Heating and Cooling System
- Heat Pump System
- Water Softener
Listing and Financial Details
- Security Deposit $2,295
- Property Available on 7/2/25
- Tax Lot 907
- Assessor Parcel Number 01053520 0100 15
Community Details
Overview
- Association fees include ground maintenance
- Anderson Creek Club Subdivision
Recreation
- Golf Course Community
- Fitness Center
- Community Pool
Additional Features
- Clubhouse
- Gated with Attendant
Map
Source: Longleaf Pine REALTORS®
MLS Number: 746400
APN: 01053520 0100 15
- 43 Skipping Pines Ct
- 112 Holly Oak Cir
- 758 Micahs Way N
- 716 Micahs Way N
- 1031 Micah's Way N
- 123 Valley Brook Ln
- 597 Micahs Way N
- 10 Chinkapin Oak Dr
- 170 Valley Stream Rd
- 164 Blue Oak Dr
- 1176 Micahs Way N
- 102 Broadlake (632) Ln
- 82 Broadlake (631) Ln
- 2937 Lemuel Black Rd
- 1234 Micahs Way N
- 132 Broadlake (634) Ln
- 85 Heatherspring Way
- 56 Skipping Pines Ct
- 105 Basket Oak Dr
- 1359 Micahs Way N
- 167 Lamplighter Way
- 206 Silk Oak Dr
- 106 Barons Run W
- 34 Falcon Ridge Dr
- 148 Pine Hawk Dr
- 78 Pine Hawk Dr Unit 38
- 200 Gallery Dr Unit 301
- 200 Gallery Dr Unit 202
- 200 Gallery Dr Unit 201
- 200 Gallery Dr Unit 102
- 200 Gallery Dr Unit 101
- 1910 Micahs Way N
- 611 Orchard Falls Dr
- 16 Wedgewood Dr
- 5099 Marvin Dr
- 877 Juno Dr
- 34 Old Montague Way
