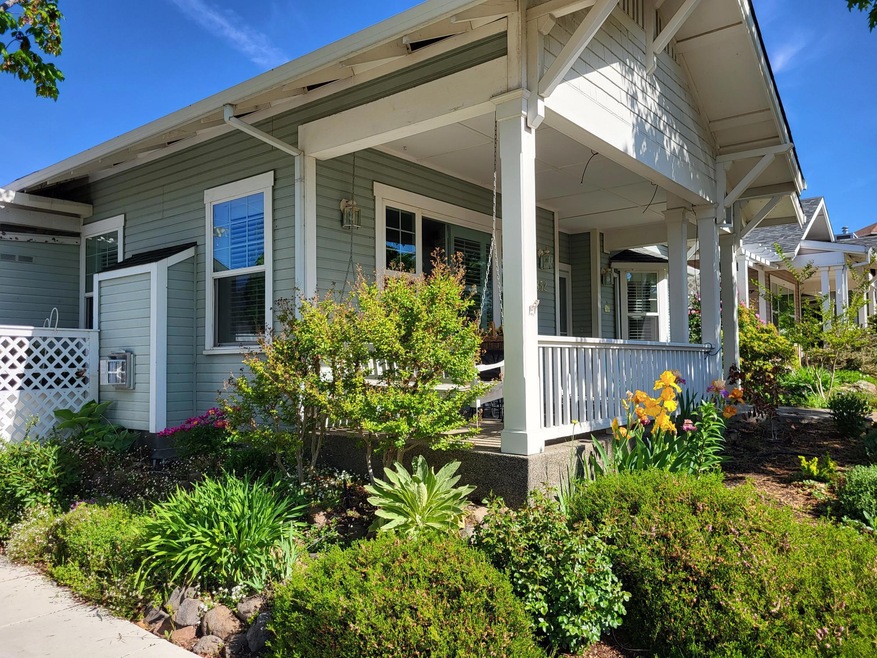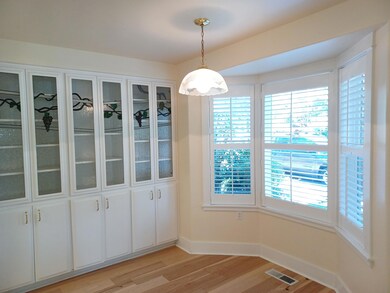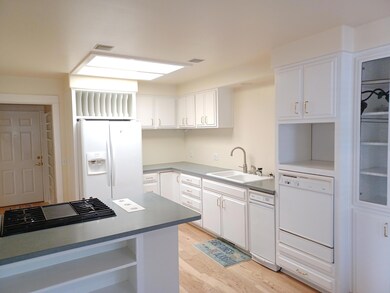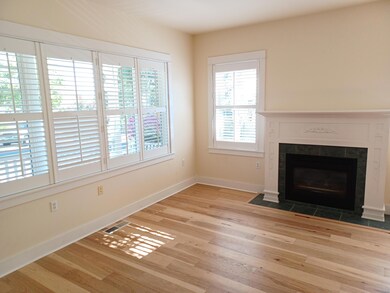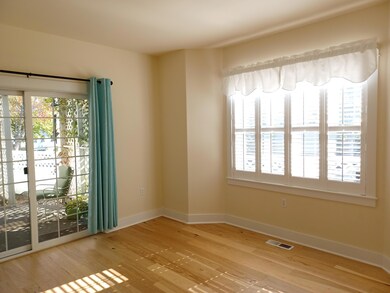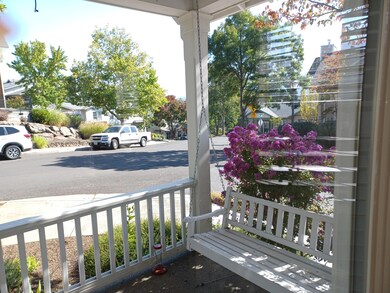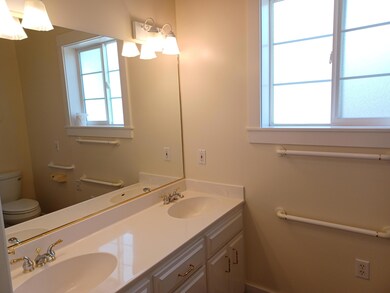
852 Mountain Meadows Dr Ashland, OR 97520
Mountain Meadows NeighborhoodHighlights
- Fitness Center
- Senior Community
- Craftsman Architecture
- No Units Above
- Panoramic View
- Clubhouse
About This Home
As of August 2023Beautiful Craftsman style home --great location near the Mountain Meadows 55+ Community clubhouse and fitness center, partial mountain views too. Large front porch welcomes you --as you enter you will see stunning solid wood flooring, gas fireplace and lots of light. Large country kitchen with bay window, built in custom cabinet with stained glass, gas cook top and range, large pantry with pull outs and second pantry area separated from pocket door. Skylight above lights in the kitchen for natural light. Large primary suite with walk in closet and second closet near bath area. Sliding doors to patio access. Back room with closet and access to outside -- makes a great office or craft area or space for guests. Additional space above the one car garage. Third bedroom with access to loads of attic storage and its own window . Had a new roof in 2022, new HVAC system and hot water heater in 2021. The monthly association dues are $780.87/mo for one person and $1010/mo for 2 persons
Last Agent to Sell the Property
Linda Doren
RE/MAX Platinum License #200712051 Listed on: 06/16/2023

Home Details
Home Type
- Single Family
Est. Annual Taxes
- $6,601
Year Built
- Built in 1997
Lot Details
- 6,098 Sq Ft Lot
- End Unit
- No Units Located Below
- 1 Common Wall
- Drip System Landscaping
- Property is zoned Rr-5-P, Rr-5-P
HOA Fees
- $781 Monthly HOA Fees
Parking
- 1 Car Attached Garage
- Garage Door Opener
- Shared Driveway
- On-Street Parking
Property Views
- Panoramic
- Mountain
- Territorial
- Neighborhood
Home Design
- Craftsman Architecture
- Block Foundation
- Slab Foundation
- Frame Construction
- Composition Roof
- Concrete Siding
- Concrete Perimeter Foundation
Interior Spaces
- 1,889 Sq Ft Home
- 2-Story Property
- Wired For Data
- Built-In Features
- Vaulted Ceiling
- Ceiling Fan
- Gas Fireplace
- Double Pane Windows
- Vinyl Clad Windows
- Living Room with Fireplace
- Home Office
Kitchen
- Breakfast Area or Nook
- Eat-In Kitchen
- Breakfast Bar
- <<OvenToken>>
- Cooktop<<rangeHoodToken>>
- <<microwave>>
- Dishwasher
- Disposal
Flooring
- Wood
- Carpet
- Tile
- Vinyl
Bedrooms and Bathrooms
- 3 Bedrooms
- Primary Bedroom on Main
- Walk-In Closet
- Jack-and-Jill Bathroom
- 2 Full Bathrooms
- Double Vanity
- Solar Tube
Laundry
- Laundry Room
- Dryer
- Washer
Home Security
- Carbon Monoxide Detectors
- Fire and Smoke Detector
Accessible Home Design
- Accessible Full Bathroom
- Accessible Bedroom
- Accessible Kitchen
- Accessible Hallway
- Accessible Closets
- Accessible Doors
- Accessible Approach with Ramp
- Accessible Entrance
Schools
- Helman Elementary School
- Ashland Middle School
- Ashland High School
Utilities
- Forced Air Heating and Cooling System
- Heating System Uses Natural Gas
- Heat Pump System
- Water Heater
Additional Features
- Drip Irrigation
- Patio
Listing and Financial Details
- Tax Lot 212
- Assessor Parcel Number 1-0885979
Community Details
Overview
- Senior Community
- On-Site Maintenance
- Maintained Community
Amenities
- Restaurant
- Clubhouse
Recreation
- Fitness Center
- Community Pool
- Park
- Trails
Security
- Building Fire-Resistance Rating
Ownership History
Purchase Details
Purchase Details
Home Financials for this Owner
Home Financials are based on the most recent Mortgage that was taken out on this home.Purchase Details
Similar Homes in Ashland, OR
Home Values in the Area
Average Home Value in this Area
Purchase History
| Date | Type | Sale Price | Title Company |
|---|---|---|---|
| Warranty Deed | -- | None Listed On Document | |
| Warranty Deed | $549,000 | Ticor Title | |
| Interfamily Deed Transfer | -- | None Available |
Mortgage History
| Date | Status | Loan Amount | Loan Type |
|---|---|---|---|
| Previous Owner | $544,293 | VA |
Property History
| Date | Event | Price | Change | Sq Ft Price |
|---|---|---|---|---|
| 08/15/2023 08/15/23 | Sold | $575,000 | -0.7% | $304 / Sq Ft |
| 07/17/2023 07/17/23 | Pending | -- | -- | -- |
| 06/16/2023 06/16/23 | For Sale | $579,000 | 0.0% | $307 / Sq Ft |
| 06/11/2023 06/11/23 | Pending | -- | -- | -- |
| 05/25/2023 05/25/23 | Price Changed | $579,000 | -1.7% | $307 / Sq Ft |
| 11/09/2022 11/09/22 | Price Changed | $589,000 | -2.6% | $312 / Sq Ft |
| 10/08/2022 10/08/22 | For Sale | $605,000 | +10.2% | $320 / Sq Ft |
| 09/20/2019 09/20/19 | Sold | $549,000 | -1.8% | $291 / Sq Ft |
| 07/20/2019 07/20/19 | Pending | -- | -- | -- |
| 04/27/2019 04/27/19 | For Sale | $559,000 | -- | $296 / Sq Ft |
Tax History Compared to Growth
Tax History
| Year | Tax Paid | Tax Assessment Tax Assessment Total Assessment is a certain percentage of the fair market value that is determined by local assessors to be the total taxable value of land and additions on the property. | Land | Improvement |
|---|---|---|---|---|
| 2025 | $6,665 | $454,660 | $134,570 | $320,090 |
| 2024 | $6,665 | $441,420 | $130,660 | $310,760 |
| 2023 | $6,820 | $428,570 | $126,860 | $301,710 |
| 2022 | $6,601 | $428,570 | $126,860 | $301,710 |
| 2021 | $6,376 | $416,090 | $123,170 | $292,920 |
| 2020 | $6,197 | $403,980 | $119,590 | $284,390 |
| 2019 | $5,929 | $380,800 | $112,730 | $268,070 |
| 2018 | $5,762 | $369,710 | $109,450 | $260,260 |
| 2017 | $5,720 | $369,710 | $109,450 | $260,260 |
| 2016 | $5,571 | $348,500 | $103,170 | $245,330 |
| 2015 | $5,354 | $348,500 | $103,170 | $245,330 |
| 2014 | $4,988 | $328,500 | $97,240 | $231,260 |
Agents Affiliated with this Home
-
L
Seller's Agent in 2023
Linda Doren
RE/MAX
-
Jessika Barrett
J
Buyer's Agent in 2023
Jessika Barrett
Millen Property Group
(541) 621-6788
1 in this area
29 Total Sales
Map
Source: Oregon Datashare
MLS Number: 220155067
APN: 10885979
- 833 Cobblestone Ct
- 969 Golden Aspen Place Unit 25
- 949 Golden Aspen Place
- 827 Pavilion Place Unit 10
- 920 N Mountain Ave
- 951 Golden Aspen Place
- 923 Mountain Meadows Cir Unit 12
- 954 Golden Aspen Place Unit 11
- 815 Boulder Creek Ln Unit 6
- 941 Mountain Meadows Cir Unit 20
- 905 Mountain Meadows Cir Unit 3
- 983 Golden Aspen Place
- 989 Golden Aspen Place Unit 45
- 597 Mariposa Ct Unit 14
- 967 Golden Aspen Place
- 992 Golden Aspen Place Unit 48
- 820 Satsuma Ct Unit 6
- 817 N Mountain Ave Unit 3
- 913 Mountain Meadows Cir
- 893 Plum Ridge Dr
