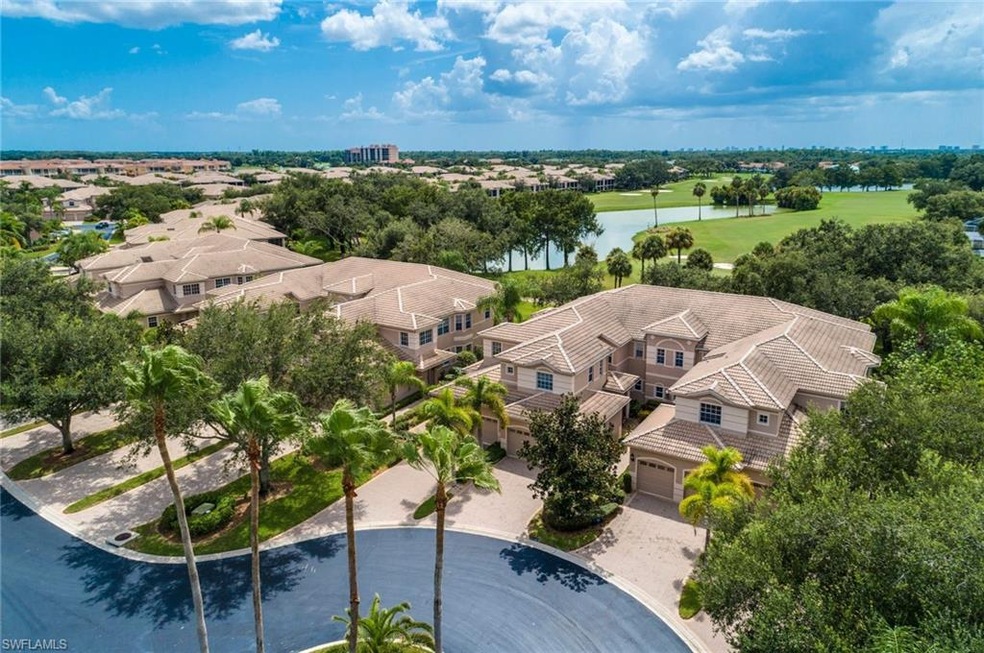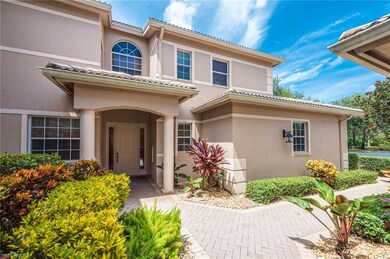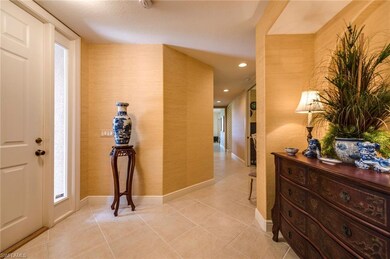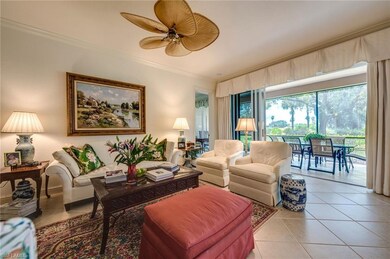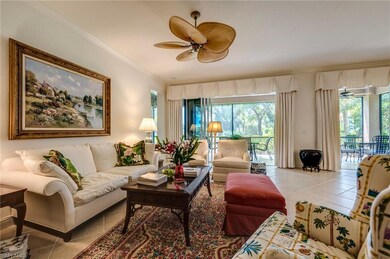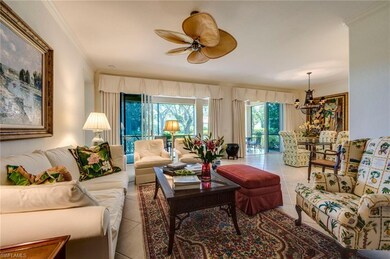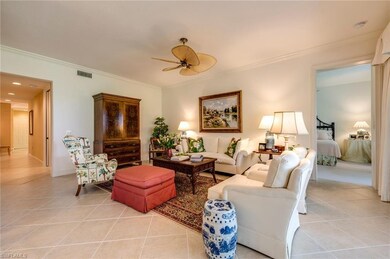
852 Regency Reserve Ct Unit 1-102 Naples, FL 34119
Vineyards NeighborhoodEstimated Value: $692,255 - $745,000
Highlights
- Golf Course Community
- Gated with Attendant
- Carriage House
- Vineyards Elementary School Rated A
- Golf Course View
- Clubhouse
About This Home
As of November 2019This is truly an exceptional opportunity to own a magnificent property at an extraordinary price! Rarely does a ground floor unit with a spectacular golf course view, nestled in one of the most private locations in Regency Reserve, with ample guest parking nearby and within walking distance to the clubhouse become available. But here it is! Due to the building's orientation, the lanai offers complete privacy from neighbors. Beyond the physical attributes of the unit, the interior design, features and upgrades are nothing short of a designer's dream. The community clubhouse is vast and offers among other things a kitchen, a well equipped fitness room and much more. The resort pool features a large deck for sunbathing, waterfalls and a lift, for those requiring assistance getting into and out of the pool. There are also numerous grills for cooking and plenty of indoor space in the clubhouse to eat in comfort. Come see for yourself what elegant luxury looks like.
Last Agent to Sell the Property
Sergio Hernandez
Downing Frye Referral Network License #NAPLES-278002396 Listed on: 08/01/2019

Co-Listed By
Jan Hernandez
INACTIVE AGENT ACCT License #NAPLES-592000845
Home Details
Home Type
- Single Family
Est. Annual Taxes
- $3,742
Year Built
- Built in 2001
Lot Details
- Cul-De-Sac
- Northwest Facing Home
- Gated Home
HOA Fees
Parking
- 2 Car Attached Garage
- Automatic Garage Door Opener
- Guest Parking
- Deeded Parking
Home Design
- Carriage House
- Concrete Block With Brick
- Stucco
- Tile
Interior Spaces
- 2,058 Sq Ft Home
- 1-Story Property
- Single Hung Windows
- Sliding Windows
- Great Room
- Combination Dining and Living Room
- Den
- Screened Porch
- Golf Course Views
Kitchen
- Eat-In Kitchen
- Breakfast Bar
- Microwave
- Ice Maker
- Dishwasher
- Kitchen Island
- Disposal
Flooring
- Carpet
- Tile
Bedrooms and Bathrooms
- 2 Bedrooms
- 2 Full Bathrooms
- Dual Sinks
- Bathtub With Separate Shower Stall
Laundry
- Laundry Room
- Dryer
- Washer
- Laundry Tub
Schools
- Vineyards Elementary School
- Oakridge Middle School
- Gulf Coast High School
Utilities
- Central Heating and Cooling System
- High Speed Internet
- Cable TV Available
Listing and Financial Details
- Assessor Parcel Number 69080000045
- Tax Block 1
Community Details
Overview
- Low-Rise Condominium
Amenities
- Clubhouse
- Community Library
Recreation
- Golf Course Community
- Tennis Courts
- Exercise Course
- Community Pool
Security
- Gated with Attendant
Ownership History
Purchase Details
Home Financials for this Owner
Home Financials are based on the most recent Mortgage that was taken out on this home.Purchase Details
Purchase Details
Home Financials for this Owner
Home Financials are based on the most recent Mortgage that was taken out on this home.Similar Homes in Naples, FL
Home Values in the Area
Average Home Value in this Area
Purchase History
| Date | Buyer | Sale Price | Title Company |
|---|---|---|---|
| Millett James P | $375,000 | Accommodation | |
| Fincher Ronald Morgan | $303,500 | None Available | |
| Fincher Bettye M | $275,000 | -- |
Mortgage History
| Date | Status | Borrower | Loan Amount |
|---|---|---|---|
| Previous Owner | Fincher Bettye M | $300,000 | |
| Previous Owner | Fincher Bettye M | $55,000 | |
| Previous Owner | Fincher Bettye M | $220,000 |
Property History
| Date | Event | Price | Change | Sq Ft Price |
|---|---|---|---|---|
| 11/15/2019 11/15/19 | Sold | $375,000 | -2.6% | $182 / Sq Ft |
| 10/14/2019 10/14/19 | Pending | -- | -- | -- |
| 08/01/2019 08/01/19 | For Sale | $385,000 | -- | $187 / Sq Ft |
Tax History Compared to Growth
Tax History
| Year | Tax Paid | Tax Assessment Tax Assessment Total Assessment is a certain percentage of the fair market value that is determined by local assessors to be the total taxable value of land and additions on the property. | Land | Improvement |
|---|---|---|---|---|
| 2023 | $5,093 | $403,426 | $0 | $0 |
| 2022 | $4,545 | $366,751 | $0 | $0 |
| 2021 | $3,867 | $333,410 | $0 | $333,410 |
| 2020 | $3,775 | $328,700 | $0 | $328,700 |
| 2019 | $3,752 | $324,584 | $0 | $324,584 |
| 2018 | $3,742 | $324,584 | $0 | $324,584 |
| 2017 | $3,765 | $324,584 | $0 | $324,584 |
| 2016 | $2,992 | $293,859 | $0 | $0 |
| 2015 | $3,015 | $291,816 | $0 | $0 |
| 2014 | $3,016 | $239,500 | $0 | $0 |
Agents Affiliated with this Home
-

Seller's Agent in 2019
Sergio Hernandez
Downing Frye Referral Network
(239) 821-5290
-

Seller Co-Listing Agent in 2019
Jan Hernandez
INACTIVE AGENT ACCT
(239) 777-1608
-
Marcie Roggow

Buyer's Agent in 2019
Marcie Roggow
Douglas Elliman Florida, LLC
(239) 963-5702
2 in this area
7 Total Sales
Map
Source: Naples Area Board of REALTORS®
MLS Number: 219045688
APN: 69080000045
- 963 Fountain Run
- 825 Regency Reserve Cir Unit 3701
- 1074 Augusta Falls Way
- 722 Regency Reserve Cir Unit 3001
- 734 Regency Reserve Cir Unit 2702
- 734 Regency Reserve Cir Unit 2701
- 1002 Fountain Run
- 510 Avellino Isles Cir Unit 2202
- 878 Vistana Cir Unit 50
- 501 Avellino Isles Cir Unit 39202
- 501 Avellino Isles Cir Unit 39201
- 770 Regency Reserve Cir Unit 1803
- 514 Avellino Isles Cir Unit 3-102
- 762 Regency Reserve Cir Unit 2004
- 513 Avellino Isles Cir Unit 36202
- 849 Vistana Cir Unit 17
- 852 Regency Reserve Ct Unit 103
- 852 Regency Reserve Ct Unit 102
- 852 Regency Reserve Ct Unit 101
- 852 Regency Reserve Ct
- 852 Regency Reserve Ct Unit 104
- 852 Regency Reserve Ct Unit 1-102
- 848 Regency Reserve Ct Unit 203
- 848 Regency Reserve Ct Unit 202
- 848 Regency Reserve Ct Unit 201
- 848 Regency Reserve Ct Unit 204
- 848 Regency Reserve Ct Unit 2-201
- 1082 Camelot Cir
- 1086 Camelot Cir
- 844 Regency Reserve Ct Unit 3-301
- 844 Regency Reserve Ct Unit 303
- 844 Regency Reserve Ct Unit 302
- 844 Regency Reserve Ct
- 844 Regency Reserve Ct Unit 304
- 844 Regency Reserve Ct Unit 3-302
- 1074 Camelot Cir
