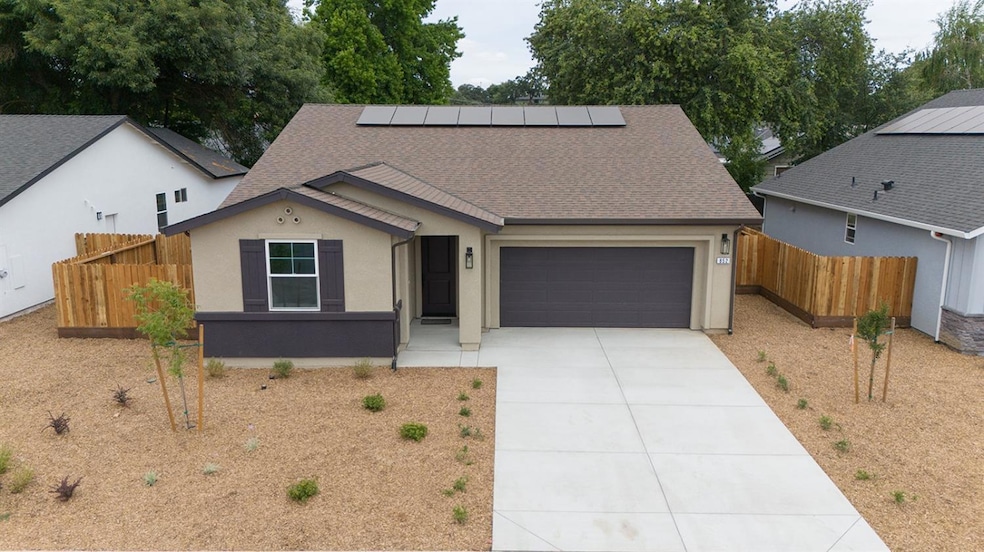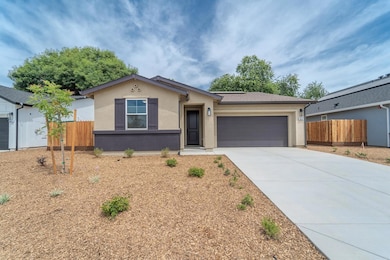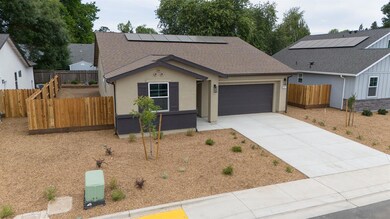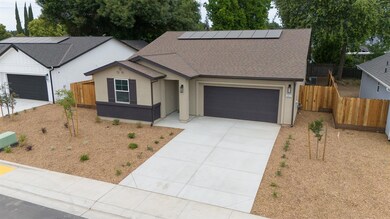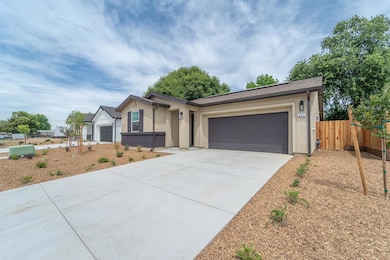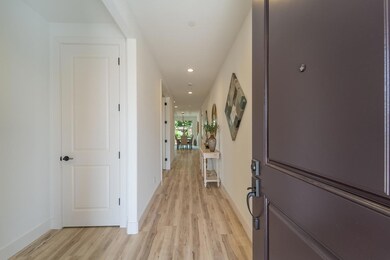852 Tiffani Way Oakdale, CA 95361
Estimated payment $3,170/month
Highlights
- RV Access or Parking
- Custom Home
- Great Room
- Solar Power System
- Window or Skylight in Bathroom
- Open Floorplan
About This Home
Experience high-end living near downtown Oakdale with this new construction home in the elegant Whispering Oaks subdivision- a charming private community tucked into the hillside of historic Oakdale near the Stanislaus River featuring wide streets with lantern street lights and multiple cul-de-sac lots. This Spanish style four bedroom, 3 bathroom home has been designed for modern living with custom features including an open-concept layout that spaciously combines your kitchen and living area which directly opens up to your backyard. Recessed lighting plus pendant lighting create a soft warmth to the neutral-toned high-end kitchen with quartz countertops, stainless steel appliances and large island with bar stool seating. The oversized walk-in shower and giant soaking tub will create the perfect relaxing start and finish to your day. Energy efficiency had been carefully considered with the installation of owned solar panels, hookup for electric vehicles and a tankless water heater. Having no HOA fees nor Mello Roos, this home is not only beautiful, but also affordable.
Home Details
Home Type
- Single Family
Est. Annual Taxes
- $1,905
Year Built
- Built in 2023
Lot Details
- 6,003 Sq Ft Lot
- Landscaped
- Front Yard Sprinklers
- Property is zoned R1
Parking
- 2 Car Attached Garage
- Electric Vehicle Home Charger
- Front Facing Garage
- Side by Side Parking
- Garage Door Opener
- RV Access or Parking
Home Design
- Custom Home
- Contemporary Architecture
- Concrete Foundation
- Frame Construction
- Composition Roof
- Concrete Perimeter Foundation
- Stucco
- Stone
Interior Spaces
- 1,832 Sq Ft Home
- 1-Story Property
- Ceiling Fan
- Recessed Lighting
- Pendant Lighting
- Great Room
- Open Floorplan
- Living Room
- Dining Room
Kitchen
- Breakfast Area or Nook
- Walk-In Pantry
- Free-Standing Gas Oven
- Free-Standing Gas Range
- Microwave
- Plumbed For Ice Maker
- Dishwasher
- Kitchen Island
- Disposal
Flooring
- Carpet
- Laminate
Bedrooms and Bathrooms
- 4 Bedrooms
- Walk-In Closet
- 3 Full Bathrooms
- Quartz Bathroom Countertops
- Secondary Bathroom Double Sinks
- Soaking Tub
- Window or Skylight in Bathroom
Laundry
- Laundry in unit
- 220 Volts In Laundry
- Gas Dryer Hookup
Home Security
- Carbon Monoxide Detectors
- Fire and Smoke Detector
Eco-Friendly Details
- Pre-Wired For Photovoltaic Solar
- Solar Power System
- Solar owned by seller
Utilities
- Central Heating and Cooling System
- Underground Utilities
- Natural Gas Connected
- Property is located within a water district
- Tankless Water Heater
- Gas Water Heater
- High Speed Internet
- Cable TV Available
Community Details
- No Home Owners Association
- Net Lease
Listing and Financial Details
- Assessor Parcel Number 064-002-039-000
Map
Home Values in the Area
Average Home Value in this Area
Tax History
| Year | Tax Paid | Tax Assessment Tax Assessment Total Assessment is a certain percentage of the fair market value that is determined by local assessors to be the total taxable value of land and additions on the property. | Land | Improvement |
|---|---|---|---|---|
| 2024 | $1,905 | $176,477 | $71,197 | $105,280 |
Property History
| Date | Event | Price | Change | Sq Ft Price |
|---|---|---|---|---|
| 08/07/2025 08/07/25 | Price Changed | $564,999 | -3.4% | $308 / Sq Ft |
| 05/13/2025 05/13/25 | Price Changed | $584,999 | -2.5% | $319 / Sq Ft |
| 03/18/2025 03/18/25 | Price Changed | $599,999 | -2.4% | $328 / Sq Ft |
| 01/31/2025 01/31/25 | For Sale | $614,999 | -- | $336 / Sq Ft |
Source: MetroList
MLS Number: 225012068
APN: 064-02-39
- 817 Tiffani Way
- 925 Old Stockton Rd
- 809 Tiffani Way
- 918 Robin Ct
- 919 Old Stockton Rd Unit Lot28
- 801 Tiffani Way
- 822 Tiffani Way
- 913 Old Stockton Rd
- 900 Old Stockton #506 Rd Unit 506
- 901 Old Stockton Rd
- 932 Tiffani Ct
- 814 River Bluff Ct
- 892 River Bluff Dr
- 900 Old Stockton Rd Unit 211
- 900 Old Stockton Rd Unit 518
- 900 Old Stockton Rd Unit 104
- 900 Old Stockton Rd Unit 203
- 692 Cloverland Way
- 877 River Bluff Ct
- 1056 Maria Dr
- 141 S 6th Ave Unit 1
- 150 S Wood Ave
- 29 Black Pine Way
- 1912 Veranda Ct
- 3055 Floyd Ave
- 2929 Floyd Ave
- 2800 Floyd Ave
- 1040 Copper Park Ln
- 2700 Marina Dr
- 3925 Scenic Dr
- 4213 Reunion Ct
- 1401 Lakewood Ave
- 2300 Oakdale Rd
- 1500 Lakewood Ave
- 2112 Floyd Ave
- 3400 Coffee Rd
- 1100 Sylvan Ave
- 1900 Oakdale Rd
- 1600 Wisdom Way
- 1924 Celeste Ct Unit 2028
