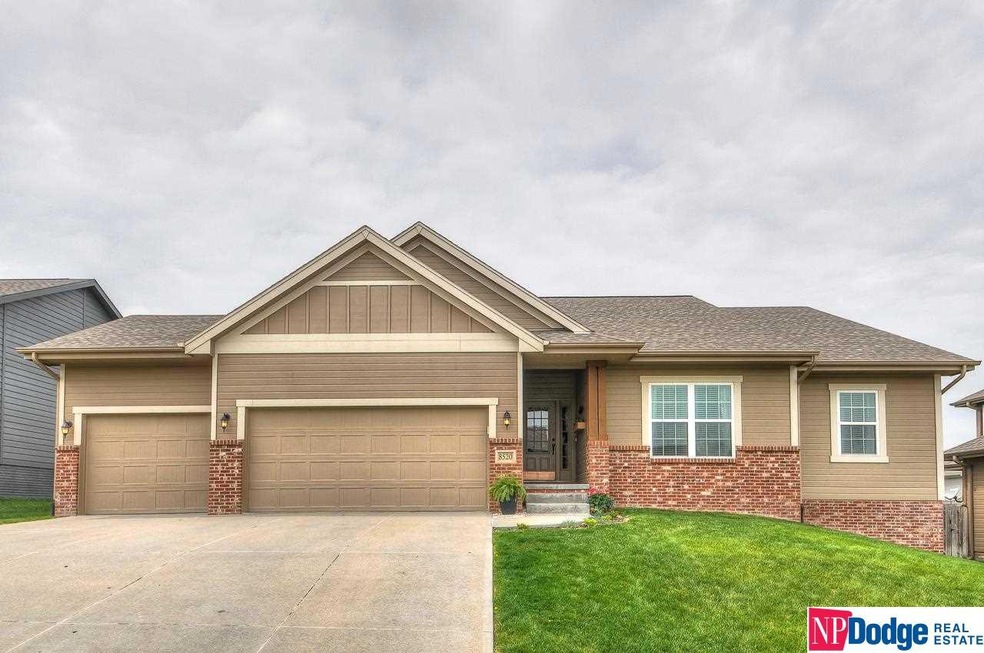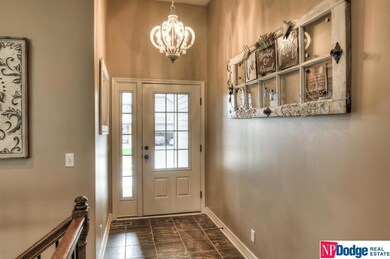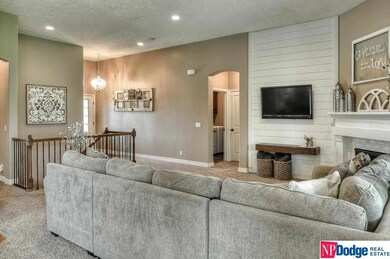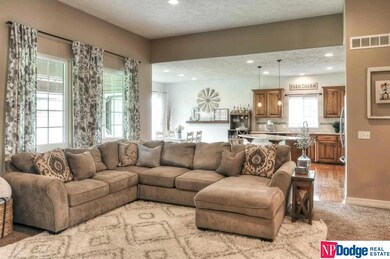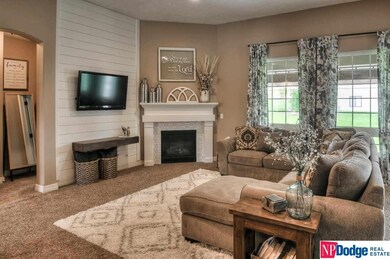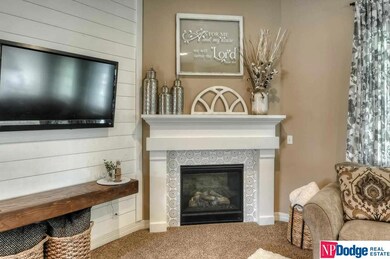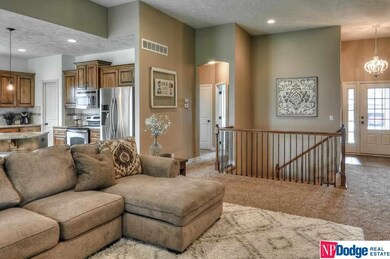
8520 N 173rd St Bennington, NE 68007
Estimated Value: $477,000 - $513,000
Highlights
- Spa
- Ranch Style House
- Whirlpool Bathtub
- Bennington High School Rated A-
- Engineered Wood Flooring
- Wine Refrigerator
About This Home
As of June 2021Don’t Miss this beautiful 5BD/3BA Ranch with over 2900 sq. ft. in popular Stratford Park. The open concept floor plan features charming farmhouse-inspired design style throughout. The spacious living room is warm & inviting with fresh neutral paint, shiplap wall & gas fireplace. Eat-in kitchen has hardwood floors, birch cabinets, granite counters, walk-in pantry & all SS appliances are included! Large master bedroom & spa-like bath with double vanity, soaking tub & walk-in closet. Main floor laundry and convenient drop zone. Finished lower level rec room features a wet bar, custom built-ins, 2 additional bedrooms w/ ¾ bath and plenty of storage! Flat backyard w/ sprinkler and partially covered patio w/ pergola. Enjoy summers by the neighborhood pool! Great location in Bennington Schools. Welcome Home!
Last Agent to Sell the Property
NP Dodge RE Sales Inc 148Dodge Brokerage Phone: 402-415-4591 License #20030117 Listed on: 04/27/2021

Home Details
Home Type
- Single Family
Est. Annual Taxes
- $7,193
Year Built
- Built in 2012
Lot Details
- 10,585 Sq Ft Lot
- Lot Dimensions are 73 x 145
- Sprinkler System
HOA Fees
- $42 Monthly HOA Fees
Parking
- 3 Car Attached Garage
- Garage Door Opener
Home Design
- Ranch Style House
- Traditional Architecture
- Brick Exterior Construction
- Composition Roof
- Concrete Perimeter Foundation
- Hardboard
Interior Spaces
- Wet Bar
- Ceiling height of 9 feet or more
- Ceiling Fan
- Window Treatments
- Living Room with Fireplace
- Dining Area
- Finished Basement
- Natural lighting in basement
Kitchen
- Oven or Range
- Microwave
- Dishwasher
- Wine Refrigerator
- Disposal
Flooring
- Engineered Wood
- Wall to Wall Carpet
- Ceramic Tile
Bedrooms and Bathrooms
- 5 Bedrooms
- Walk-In Closet
- Dual Sinks
- Whirlpool Bathtub
- Shower Only
- Spa Bath
Laundry
- Dryer
- Washer
Outdoor Features
- Spa
- Patio
- Porch
Schools
- Bennington Elementary And Middle School
- Bennington High School
Utilities
- Humidifier
- Forced Air Heating and Cooling System
- Heating System Uses Gas
- Phone Available
- Cable TV Available
Community Details
- Association fees include pool access, common area maintenance
- Stratford Park Association
- Stratford Park Subdivision
Listing and Financial Details
- Assessor Parcel Number 2247121062
Ownership History
Purchase Details
Home Financials for this Owner
Home Financials are based on the most recent Mortgage that was taken out on this home.Purchase Details
Home Financials for this Owner
Home Financials are based on the most recent Mortgage that was taken out on this home.Purchase Details
Home Financials for this Owner
Home Financials are based on the most recent Mortgage that was taken out on this home.Purchase Details
Similar Homes in Bennington, NE
Home Values in the Area
Average Home Value in this Area
Purchase History
| Date | Buyer | Sale Price | Title Company |
|---|---|---|---|
| Thigpen Kari A | $423,000 | Ambassador Title Services | |
| Gallo Tyler L | $345,000 | Nebraska Title Co | |
| Freudenburg Chad | $241,000 | None Available | |
| Pacesetter Homes Inc | $38,000 | None Available |
Mortgage History
| Date | Status | Borrower | Loan Amount |
|---|---|---|---|
| Open | Thigpen Kari A | $247,500 | |
| Previous Owner | Gallo Tyler L | $345,000 | |
| Previous Owner | Freudenburg Chad | $22,500 |
Property History
| Date | Event | Price | Change | Sq Ft Price |
|---|---|---|---|---|
| 06/30/2021 06/30/21 | Sold | $422,500 | +3.0% | $144 / Sq Ft |
| 05/01/2021 05/01/21 | Pending | -- | -- | -- |
| 04/24/2021 04/24/21 | For Sale | $410,000 | +18.8% | $140 / Sq Ft |
| 05/30/2018 05/30/18 | Sold | $345,000 | +1.5% | $118 / Sq Ft |
| 04/05/2018 04/05/18 | Pending | -- | -- | -- |
| 04/05/2018 04/05/18 | For Sale | $339,900 | -- | $116 / Sq Ft |
Tax History Compared to Growth
Tax History
| Year | Tax Paid | Tax Assessment Tax Assessment Total Assessment is a certain percentage of the fair market value that is determined by local assessors to be the total taxable value of land and additions on the property. | Land | Improvement |
|---|---|---|---|---|
| 2023 | $9,919 | $409,900 | $43,700 | $366,200 |
| 2022 | $9,158 | $349,200 | $43,700 | $305,500 |
| 2021 | $6,895 | $254,300 | $43,700 | $210,600 |
| 2020 | $7,193 | $254,300 | $43,700 | $210,600 |
| 2019 | $7,080 | $254,300 | $43,700 | $210,600 |
| 2018 | $7,096 | $254,300 | $43,700 | $210,600 |
| 2017 | $7,178 | $240,300 | $43,700 | $196,600 |
| 2016 | $7,178 | $252,200 | $35,000 | $217,200 |
| 2015 | $6,933 | $252,200 | $35,000 | $217,200 |
| 2014 | $6,933 | $252,200 | $35,000 | $217,200 |
Agents Affiliated with this Home
-
Andrea Cavanaugh

Seller's Agent in 2021
Andrea Cavanaugh
NP Dodge Real Estate Sales, Inc.
(402) 415-4591
77 Total Sales
-
Megan Owens

Buyer's Agent in 2021
Megan Owens
BHHS Ambassador Real Estate
(402) 689-4984
588 Total Sales
-
Rachel Nun

Seller's Agent in 2018
Rachel Nun
BHHS Ambassador Real Estate
(402) 305-6125
47 Total Sales
-
Angela Peters, CRS, GRI

Buyer's Agent in 2018
Angela Peters, CRS, GRI
Realty ONE Group Sterling
(402) 215-1529
55 Total Sales
Map
Source: Great Plains Regional MLS
MLS Number: 22108445
APN: 4712-1062-22
- 8609 Kilpatrick Pkwy
- 8230 Kilpatrick Pkwy
- 8214 N 173rd St
- 8211 N 172nd St
- 17403 Bondesson St
- 17521 Clay St
- 8235 N 175th St
- 8213 N 174th Ave
- 17121 Bondesson St
- 8231 N 175th St
- 8619 N 176th St
- 17459 Samuel St
- 8209 N 174th Ave
- 8214 N 174th Ave
- 8227 N 175th St
- 8238 N 175th St
- 8205 N 174th Ave
- 8210 N 174th Ave
- 8234 N 175th St
- 17604 Willit St
- 8520 N 173rd St
- 8514 N 173rd St
- 8526 N 173rd St
- 8515 Kilpatrick Pkwy
- 8508 N 173rd St
- 8532 N 173rd St
- 8509 Kilpatrick Pkwy
- 8521 Kilpatrick Pkwy
- 8503 Kilpatrick Pkwy
- 8519 N 173rd St
- 8525 N 173rd St
- 8525 173
- 8525 N 173 St
- 8513 N 173rd St
- 8513 N 173 St
- 8513 173
- 8527 Kilpatrick Pkwy
- 8502 173
- 8502 N 173rd St
- 8602 N 173rd St
