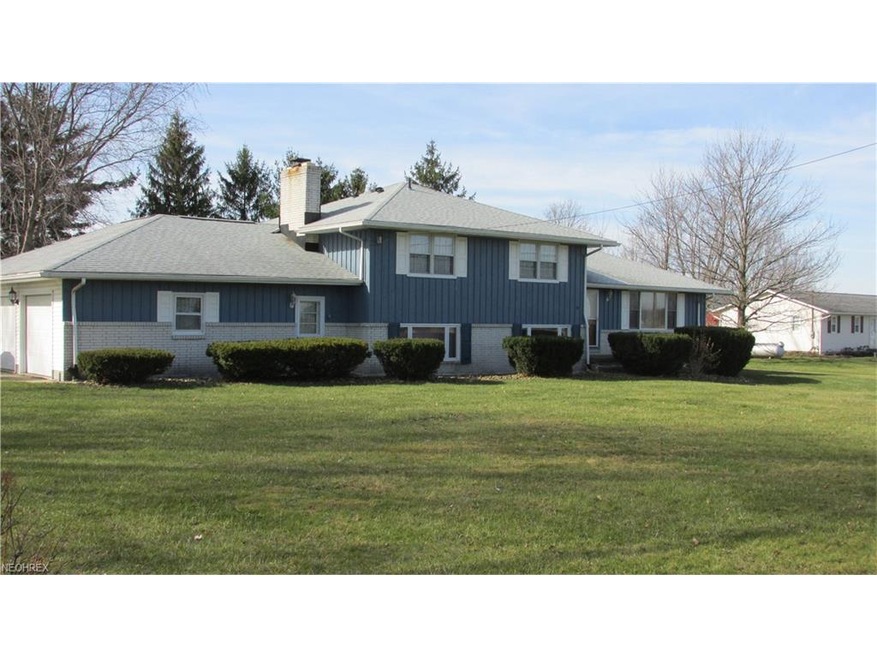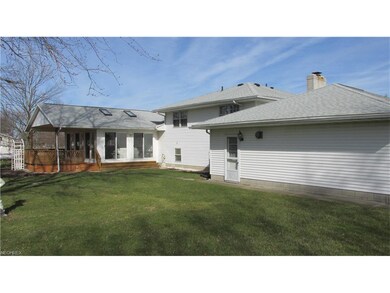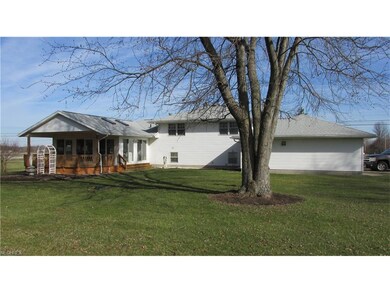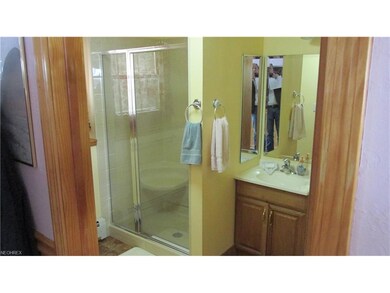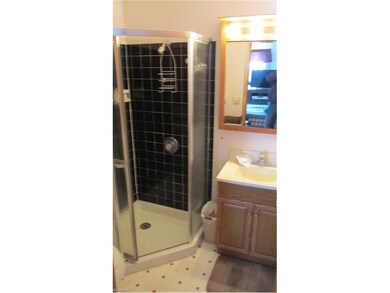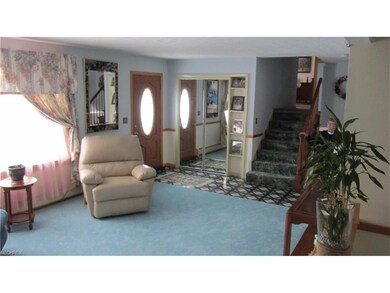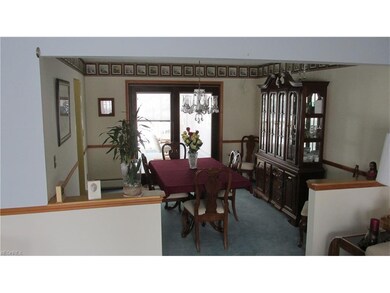
8520 Norwalk Rd Litchfield, OH 44253
Estimated Value: $334,000 - $374,000
Highlights
- Deck
- Enclosed patio or porch
- Sound System
- 1 Fireplace
- 3 Car Attached Garage
- Attic Fan
About This Home
As of June 2017Beautiful home on a large private lot in excellent condition. This home is truly "move-in-condition because Mrs. clean lives here. Large room sizes, 3 full bathrooms, gorgeous sun room with many windows, beautiful deck, large heated 3 1/2 car garage plus additional large shed. City water and gas, new motor and tank with septic system. Newer roof in 2012 and new boiler system in 2006. Solid wood doors, whole house attic fan, intercom system, Pella windows with blinds in between the glass. The family room has a wet bar with running water and a wood burning (stove) fireplace to help heat the whole downstairs area. This is a high efficient home with hot water zoned heat and the utilities are very low - Gas budget - $ 90 and Electric budget is $ 87 and water at
$ 26. All appliances are included: refrigerator, stove, dishwasher, washer, dryer. This home is a must see whether you have a large family, desire some land with privacy, car buff or just want a high quality move in condition house. Call today!!!
Last Listed By
Professional Realty Invest. Group License #351918 Listed on: 03/17/2017
Home Details
Home Type
- Single Family
Est. Annual Taxes
- $2,074
Year Built
- Built in 1973
Lot Details
- 1.5 Acre Lot
- Lot Dimensions are 150 x 435
Home Design
- Split Level Home
- Asphalt Roof
Interior Spaces
- 2,000 Sq Ft Home
- 1-Story Property
- Sound System
- 1 Fireplace
- Attic Fan
- Fire and Smoke Detector
Kitchen
- Range
- Dishwasher
Bedrooms and Bathrooms
- 4 Bedrooms
Laundry
- Dryer
- Washer
Unfinished Basement
- Partial Basement
- Sump Pump
Parking
- 3 Car Attached Garage
- Heated Garage
- Garage Drain
- Garage Door Opener
Outdoor Features
- Deck
- Enclosed patio or porch
Utilities
- Baseboard Heating
- Heating System Uses Steam
- Heating System Uses Gas
- Septic Tank
Community Details
- Bessmer Community
Listing and Financial Details
- Assessor Parcel Number 024-04D-03-007
Ownership History
Purchase Details
Purchase Details
Home Financials for this Owner
Home Financials are based on the most recent Mortgage that was taken out on this home.Similar Homes in the area
Home Values in the Area
Average Home Value in this Area
Purchase History
| Date | Buyer | Sale Price | Title Company |
|---|---|---|---|
| Stevens Douglas W | $206,000 | Revere Title |
Mortgage History
| Date | Status | Borrower | Loan Amount |
|---|---|---|---|
| Open | Stevens Douglas W | $157,000 | |
| Previous Owner | Stevens Douglas W | $136,500 | |
| Previous Owner | Stevens Douglas W | $106,000 |
Property History
| Date | Event | Price | Change | Sq Ft Price |
|---|---|---|---|---|
| 06/13/2017 06/13/17 | Sold | $206,000 | -9.8% | $103 / Sq Ft |
| 04/24/2017 04/24/17 | Pending | -- | -- | -- |
| 03/17/2017 03/17/17 | For Sale | $228,500 | -- | $114 / Sq Ft |
Tax History Compared to Growth
Tax History
| Year | Tax Paid | Tax Assessment Tax Assessment Total Assessment is a certain percentage of the fair market value that is determined by local assessors to be the total taxable value of land and additions on the property. | Land | Improvement |
|---|---|---|---|---|
| 2024 | $3,116 | $92,340 | $17,660 | $74,680 |
| 2023 | $3,116 | $92,340 | $17,660 | $74,680 |
| 2022 | $3,535 | $92,340 | $17,660 | $74,680 |
| 2021 | $3,073 | $73,290 | $14,020 | $59,270 |
| 2020 | $3,198 | $73,290 | $14,020 | $59,270 |
| 2019 | $3,200 | $73,290 | $14,020 | $59,270 |
| 2018 | $2,408 | $53,160 | $12,630 | $40,530 |
| 2017 | $2,016 | $53,160 | $12,630 | $40,530 |
| 2016 | $2,074 | $53,160 | $12,630 | $40,530 |
| 2015 | $1,961 | $49,230 | $11,700 | $37,530 |
| 2014 | $1,953 | $49,230 | $11,700 | $37,530 |
| 2013 | $1,956 | $49,230 | $11,700 | $37,530 |
Agents Affiliated with this Home
-
Dale Guenther
D
Seller's Agent in 2017
Dale Guenther
Professional Realty Invest. Group
(216) 406-8103
13 Total Sales
-
Suzanne Lambert

Buyer's Agent in 2017
Suzanne Lambert
Howard Hanna
(440) 364-4545
491 Total Sales
Map
Source: MLS Now
MLS Number: 3885746
APN: 024-04D-03-007
- 8266 Stone Rd
- 4570 Vandemark Rd
- 0 Norwalk Rd
- 4152 Avon Lake Rd
- 3770 Station Rd
- 7566 Stone Rd
- 8429 W Smith Rd
- 0 Smith Rd Unit 5116050
- 0 Dunham Rd
- 9906 Norwalk Rd
- 7116 Norwalk Rd
- 18710 State Route 57
- 2490 Station Rd
- 6662 Norwalk Rd
- 0 Spieth Rd
- 34433 Law Rd
- 8293 Spencer Lake Rd
- 3215 Columbia Rd
- 6735 W Smith Rd
- 6711 W Smith Rd
