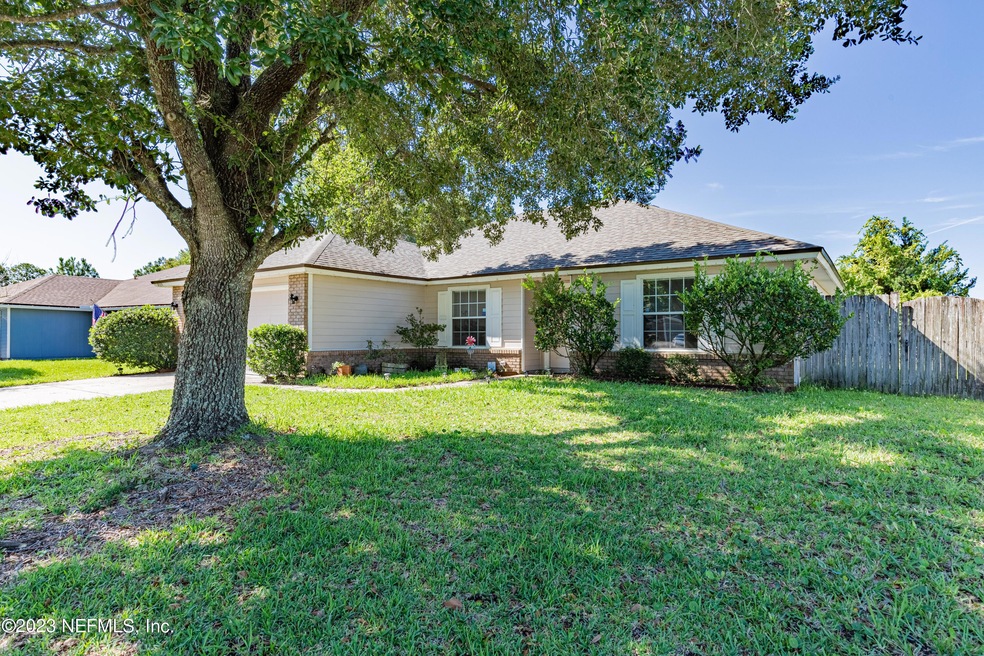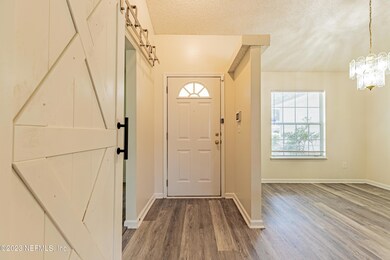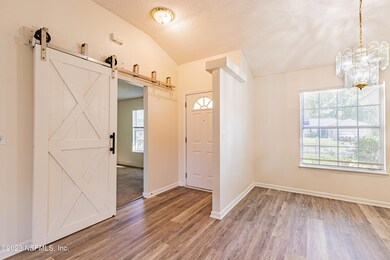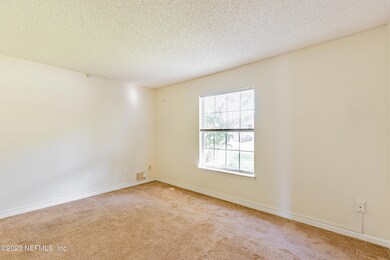
8520 Star Leaf Ct Jacksonville, FL 32210
Herlong/Normandy Manor NeighborhoodAbout This Home
As of August 2023Wonderful home with large fenced rear yard. 3 bedrooms plus office/den/guest area w/barn door at front of home. Separate dining room. Open floor plan w/quartz counters & stainless steel appliances. LVP flooring in main rooms, carpet in bedrooms. Large shed in rear yard conveys. Washer, dryer, and refrigerator convey as well as garage refrigerator. Roof November 2017, HVAC August 2021. Home is wired for a manual generator switch in the garage.
Last Agent to Sell the Property
COLDWELL BANKER VANGUARD REALTY License #655476 Listed on: 07/15/2023

Home Details
Home Type
Single Family
Est. Annual Taxes
$4,109
Year Built
2001
Lot Details
0
HOA Fees
$21 per month
Parking
2
Listing Details
- Property Type: Residential
- Property Attached Yn: No
- New Construction: No
- Stories: 1
- Year Built: 2001
- Property Sub Type: Single Family Residence
- Road Surface Type: Asphalt
- Subdivision Name: Springtree Village
- Architectural Style: Ranch
- General Property Information Living Area2: 1695.0
- General Property Information Waterfront YN: No
- General Property Information New Construction YN: No
- Cooling Central Air: Yes
- Sewer:Public Sewer: Yes
- Water Source Public: Yes
- Appliances Microwave: Yes
- Appliances Refrigerators: Yes
- Appliances Dryer: Yes
- Washers: Yes
- Architectural Style Ranch: Yes
- Fencing Back Yard: Yes
- General Property Information Association Phone: 800-435-8718
- Interior Features Primary Bathroom -Tub with Separate Shower: Yes
- Flooring Vinyl: Yes
- Fencing Fenced: Yes
- General Property Information:Pool Private YN: No
- Special Features: VirtualTour
Interior Features
- Interior Amenities: Breakfast Bar, Pantry, Primary Bathroom -Tub with Separate Shower, Primary Downstairs, Split Bedrooms, Walk-In Closet(s)
- Major Appliances: Dishwasher, Dryer, Electric Range, Electric Water Heater, Microwave, Refrigerator, Washer
- Full Bathrooms: 2
- Total Bedrooms: 3
- Fireplace Features: Wood Burning
- Fireplaces: 1
- Fireplace: Yes
- Flooring: Carpet, Vinyl
- Living Area: 1695.0
- ResoLivingAreaSource: Appraiser
- Appliances:Electric Water Heater: Yes
- Appliances Dishwasher: Yes
- Fireplace Features:Fireplaces Total: 1
- Appliances:Electric Range: Yes
- Fireplace Features:Wood Burning: Yes
- Interior Features:Primary Downstairs: Yes
- Interior Features:Pantry: Yes
- Interior Features:Split Bedrooms: Yes
- Interior Features:Walk-In Closet(s): Yes
- Interior Features:Breakfast Bar: Yes
Exterior Features
- Waterfront: No
- Fencing: Back Yard, Wood
- Roof: Shingle
- Lot Features: Cul-De-Sac
- Pool Features: None
- Construction Type: Fiber Cement, Frame
- Other Structures: Shed(s)
- Construction Materials:Frame: Yes
- Lot Features:Cul-De-Sac: Yes
- Construction Materials:Fiber Cement: Yes
- Construction Materials:Brick2: Yes
Garage/Parking
- Attached Garage: Yes
- Garage Spaces: 2.0
- Parking Features: Additional Parking, Attached, Garage
- General Property Information:Garage Spaces: 2.0
- Parking Features:Attached: Yes
- Parking Features:Garage: Yes
- Parking Features:Additional Parking: Yes
Utilities
- Cooling: Central Air
- Cooling Y N: Yes
- Heating: Central
- Heating Yn: Yes
- Sewer: Public Sewer
- Water Source: Public
- Heating:Central: Yes
Condo/Co-op/Association
- Association Fee: 254.0
- Association Fee Frequency: Annually
- Association Name: Springtree Village
- Phone: 800-435-8718
- Association: Yes
Association/Amenities
- General Property Information:Association YN: Yes
- General Property Information:Association Fee: 254.0
- General Property Information:Association Fee Frequency: Annually
- General Property Information:Association Name: Springtree Village
Schools
- Elementary School: Gregory Drive
- High School: Edward White
- Middle Or Junior School: Charger Academy
Lot Info
- Current Use: Residential
- Parcel #: 0127232510
Ownership History
Purchase Details
Home Financials for this Owner
Home Financials are based on the most recent Mortgage that was taken out on this home.Purchase Details
Home Financials for this Owner
Home Financials are based on the most recent Mortgage that was taken out on this home.Purchase Details
Home Financials for this Owner
Home Financials are based on the most recent Mortgage that was taken out on this home.Similar Homes in Jacksonville, FL
Home Values in the Area
Average Home Value in this Area
Purchase History
| Date | Type | Sale Price | Title Company |
|---|---|---|---|
| Warranty Deed | $295,000 | None Listed On Document | |
| Warranty Deed | $195,500 | Compass Closing & Ttl Svcs L | |
| Interfamily Deed Transfer | -- | My Title Professionals Inc |
Mortgage History
| Date | Status | Loan Amount | Loan Type |
|---|---|---|---|
| Open | $270,146 | FHA | |
| Previous Owner | $199,996 | VA | |
| Previous Owner | $149,000 | New Conventional | |
| Previous Owner | $152,800 | New Conventional | |
| Previous Owner | $21,550 | VA |
Property History
| Date | Event | Price | Change | Sq Ft Price |
|---|---|---|---|---|
| 07/02/2025 07/02/25 | For Sale | $310,000 | +58.6% | $183 / Sq Ft |
| 12/17/2023 12/17/23 | Off Market | $195,500 | -- | -- |
| 12/17/2023 12/17/23 | Off Market | $295,000 | -- | -- |
| 08/15/2023 08/15/23 | Sold | $295,000 | +1.7% | $174 / Sq Ft |
| 08/14/2023 08/14/23 | Pending | -- | -- | -- |
| 07/15/2023 07/15/23 | For Sale | $290,000 | +48.3% | $171 / Sq Ft |
| 11/05/2020 11/05/20 | Sold | $195,500 | +2.9% | $123 / Sq Ft |
| 10/14/2020 10/14/20 | Pending | -- | -- | -- |
| 10/01/2020 10/01/20 | For Sale | $190,000 | -- | $119 / Sq Ft |
Tax History Compared to Growth
Tax History
| Year | Tax Paid | Tax Assessment Tax Assessment Total Assessment is a certain percentage of the fair market value that is determined by local assessors to be the total taxable value of land and additions on the property. | Land | Improvement |
|---|---|---|---|---|
| 2025 | $4,109 | $237,546 | $49,510 | $188,036 |
| 2024 | $3,803 | $219,154 | $43,000 | $176,154 |
| 2023 | $3,803 | $232,095 | $47,000 | $185,095 |
| 2022 | $3,309 | $216,472 | $40,000 | $176,472 |
| 2021 | $2,850 | $151,795 | $32,500 | $119,295 |
| 2020 | $1,022 | $88,630 | $0 | $0 |
| 2019 | $1,002 | $86,638 | $0 | $0 |
| 2018 | $982 | $85,023 | $0 | $0 |
| 2017 | $963 | $83,275 | $0 | $0 |
| 2016 | $950 | $81,563 | $0 | $0 |
| 2015 | $957 | $80,997 | $0 | $0 |
| 2014 | $956 | $80,355 | $0 | $0 |
Agents Affiliated with this Home
-
Rudy Morales

Seller's Agent in 2025
Rudy Morales
LA ROSA REALTY LLC
(305) 454-7821
25 Total Sales
-
Karen Valachovic

Seller's Agent in 2023
Karen Valachovic
COLDWELL BANKER VANGUARD REALTY
(904) 923-6053
2 in this area
52 Total Sales
-
SYANNETTE URRIBARRI NUNEZ
S
Buyer's Agent in 2023
SYANNETTE URRIBARRI NUNEZ
LPT REALTY LLC
(904) 200-1271
1 in this area
13 Total Sales
-
J
Seller's Agent in 2020
JEAN PATTON
UNITED REAL ESTATE GALLERY
Map
Source: realMLS (Northeast Florida Multiple Listing Service)
MLS Number: 1237538
APN: 012723-2510
- 8513 Star Leaf Ct
- 3769 August Crossing Ct
- 8586 Dylan Michael Dr
- 3950 Star Tree Rd
- 8663 Julia Marie Cir
- 3738 Maddie Ln
- 8730 Star Leaf Rd N
- 8649 Dylan Michael Dr
- 8729 Tristan Dr
- 8740 Springtree Rd
- 3839 Bramble Rd
- 4401 Lambing Rd
- 3678 Longleaf Forest Ln
- 3751 Longleaf Forest Ln
- 8164 Foxdale Dr
- 3957 Bramble Rd
- 8039 Wilson Blvd
- 8215 Sailmaker Ln
- 8109 Justin Rd S
- 8027 Lourdes Dr S






