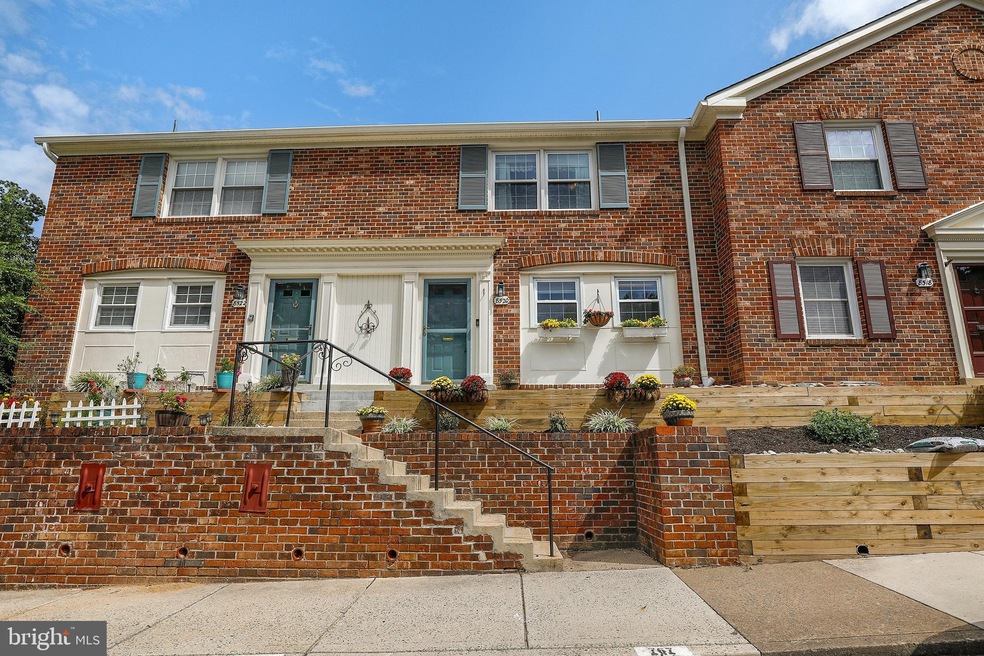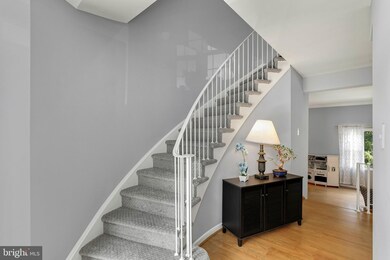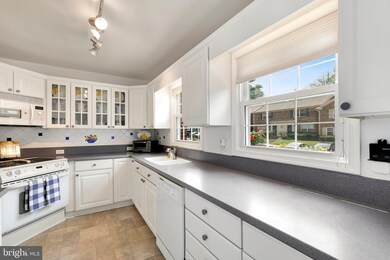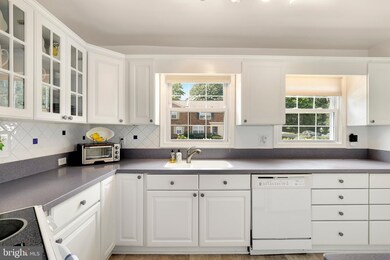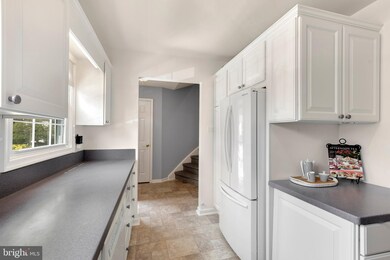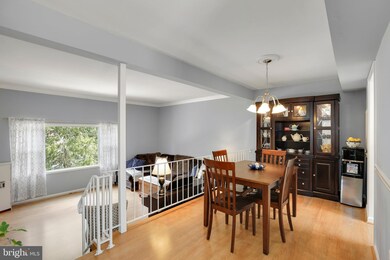
8520 Westover Ct Unit 767 Springfield, VA 22152
Estimated Value: $449,000 - $511,002
Highlights
- Colonial Architecture
- Community Pool
- Forced Air Heating and Cooling System
- Cardinal Forest Elementary School Rated A-
- Tennis Courts
- Ceiling Fan
About This Home
As of October 2020You are sure to love this charming and spacious 3 bedrooms and 2 1/2 bathroom townhouse in the popular neighborhood of Cardinal Forest. Fresh paint and new carpet on the main with an open dining room and family room. The Bright and well-equipped kitchen features plenty of storage space with custom cabinetry and loads of prep space on the sleek Corian countertops. The finished walkout basement was painted and had new carpet installed in 2019, and boasts plenty of space for an office and rec room, laundry room plus a ton of extra storage space. Upstairs you will find 3 generous bedrooms flooded with natural light and 2 tastefully updated full baths. Private fenced in backyard with stone patio and a tranquil water pond. Conveniently located near shops and restaurants, Burke VRE, Springfield Metro, and close to 495 & 95 beltway. There's even a bus stop in the neighborhood that goes straight to the Pentagon. Condo fee includes: gas, water, sewer, trash, lawn care, and roof. Other amenities include pools, tennis courts, playground/ tot lots, and clubhouses.
Last Agent to Sell the Property
Chambers Theory, LLC License #669437 Listed on: 09/03/2020
Townhouse Details
Home Type
- Townhome
Est. Annual Taxes
- $3,693
Year Built
- Built in 1968
Lot Details
- 8,451
HOA Fees
- $726 Monthly HOA Fees
Home Design
- Colonial Architecture
- Brick Exterior Construction
Interior Spaces
- Property has 3 Levels
- Ceiling Fan
- Finished Basement
Kitchen
- Built-In Microwave
- Dishwasher
- Disposal
Bedrooms and Bathrooms
- 3 Bedrooms
Parking
- 1 Open Parking Space
- 1 Parking Space
- Parking Lot
- 1 Assigned Parking Space
Schools
- Cardinal Forest Elementary School
- Irving Middle School
- West Springfield High School
Utilities
- Forced Air Heating and Cooling System
- Natural Gas Water Heater
Listing and Financial Details
- Assessor Parcel Number 0791 15 0767
Community Details
Overview
- Association fees include pool(s), sewer, snow removal, trash, gas
- Cardinal Forest Community
- Cardinal Forest Subdivision
Amenities
- Common Area
Recreation
- Tennis Courts
- Community Basketball Court
- Community Playground
- Community Pool
Ownership History
Purchase Details
Home Financials for this Owner
Home Financials are based on the most recent Mortgage that was taken out on this home.Purchase Details
Home Financials for this Owner
Home Financials are based on the most recent Mortgage that was taken out on this home.Similar Homes in the area
Home Values in the Area
Average Home Value in this Area
Purchase History
| Date | Buyer | Sale Price | Title Company |
|---|---|---|---|
| Rivers Jennifer Lynn | $385,000 | Cardinal Title Group Llc | |
| Ayllon Ronie E | $280,000 | -- |
Mortgage History
| Date | Status | Borrower | Loan Amount |
|---|---|---|---|
| Open | Rivers Jennifer Lynn | $273,750 | |
| Previous Owner | Lee Lynn Marie | $271,807 | |
| Previous Owner | Ayllon Ronie E | $274,928 |
Property History
| Date | Event | Price | Change | Sq Ft Price |
|---|---|---|---|---|
| 10/07/2020 10/07/20 | Sold | $385,000 | +6.9% | $177 / Sq Ft |
| 09/04/2020 09/04/20 | Pending | -- | -- | -- |
| 09/03/2020 09/03/20 | For Sale | $359,999 | +28.6% | $165 / Sq Ft |
| 07/31/2013 07/31/13 | Sold | $280,000 | -1.8% | $129 / Sq Ft |
| 06/03/2013 06/03/13 | Pending | -- | -- | -- |
| 05/30/2013 05/30/13 | For Sale | $285,000 | -- | $131 / Sq Ft |
Tax History Compared to Growth
Tax History
| Year | Tax Paid | Tax Assessment Tax Assessment Total Assessment is a certain percentage of the fair market value that is determined by local assessors to be the total taxable value of land and additions on the property. | Land | Improvement |
|---|---|---|---|---|
| 2024 | $4,793 | $413,760 | $83,000 | $330,760 |
| 2023 | $4,323 | $383,110 | $77,000 | $306,110 |
| 2022 | $4,516 | $394,960 | $79,000 | $315,960 |
| 2021 | $4,138 | $352,640 | $71,000 | $281,640 |
| 2020 | $3,897 | $329,270 | $66,000 | $263,270 |
| 2019 | $3,694 | $312,100 | $63,000 | $249,100 |
| 2018 | $3,483 | $302,840 | $61,000 | $241,840 |
| 2017 | $3,381 | $291,190 | $58,000 | $233,190 |
| 2016 | $3,186 | $274,990 | $55,000 | $219,990 |
| 2015 | $3,010 | $269,680 | $54,000 | $215,680 |
| 2014 | $2,834 | $254,470 | $51,000 | $203,470 |
Agents Affiliated with this Home
-
Jean Nguyen

Seller's Agent in 2020
Jean Nguyen
Chambers Theory, LLC
(703) 568-8229
4 in this area
49 Total Sales
-
Lisa Barber

Buyer's Agent in 2020
Lisa Barber
Samson Properties
(571) 329-1581
16 in this area
42 Total Sales
-
Kathleen Stark

Seller's Agent in 2013
Kathleen Stark
Weichert Corporate
(703) 201-9656
29 in this area
68 Total Sales
-
Michael Hope

Buyer's Agent in 2013
Michael Hope
Spring Hill Real Estate, LLC.
(703) 662-1433
14 Total Sales
Map
Source: Bright MLS
MLS Number: VAFX1151334
APN: 0791-15-0767
- 5802 Torington Dr Unit H
- 5778 Rexford Ct Unit 5778B
- 8505 Barrington Ct Unit Q
- 5766 Rexford Ct
- 8502 Forrester Blvd Unit 877
- 8422 Penshurst Dr Unit 594
- 5900G Surrey Hill Place Unit 695
- 8358H Dunham Ct Unit 626
- 5823 Royal Ridge Dr Unit S
- 8384 Forrester Blvd Unit 549
- 8356 Forrester Blvd Unit 470
- 5900F Queenston St Unit 498
- 8318A Kingsgate Rd Unit 537
- 8510 Oakford Dr
- 5932 Queenston St
- 5917 Kingsford Rd Unit 366
- 5929 Kingsford Rd Unit 372
- 8318 Oakford Dr
- 5907L Noblestown Rd Unit 72 L
- 5606 Eastbourne Dr
- 8500 Westover Ct Unit 777
- 8502 Westover Ct Unit 776
- 8504 Westover Ct Unit 775
- 8506 Westover Ct Unit 774
- 8508 Westover Ct Unit 773
- 8510 Westover Ct Unit 772
- 8512 Westover Ct Unit 771
- 8514 Westover Ct Unit 770
- 8516 Westover Ct Unit 769
- 8518 Westover Ct Unit 768
- 8520 Westover Ct Unit 767
- 8522 Westover Ct Unit 766
- 8523 Westover Ct Unit 765
- 8521 Westover Ct Unit 764
- 8519 Westover Ct Unit 763
- 8517 Westover Ct Unit 762
- 8515 Westover Ct Unit 761
- 8513 Westover Ct Unit 760
- 8511 Westover Ct Unit 759
- 8509 Westover Ct Unit 758
