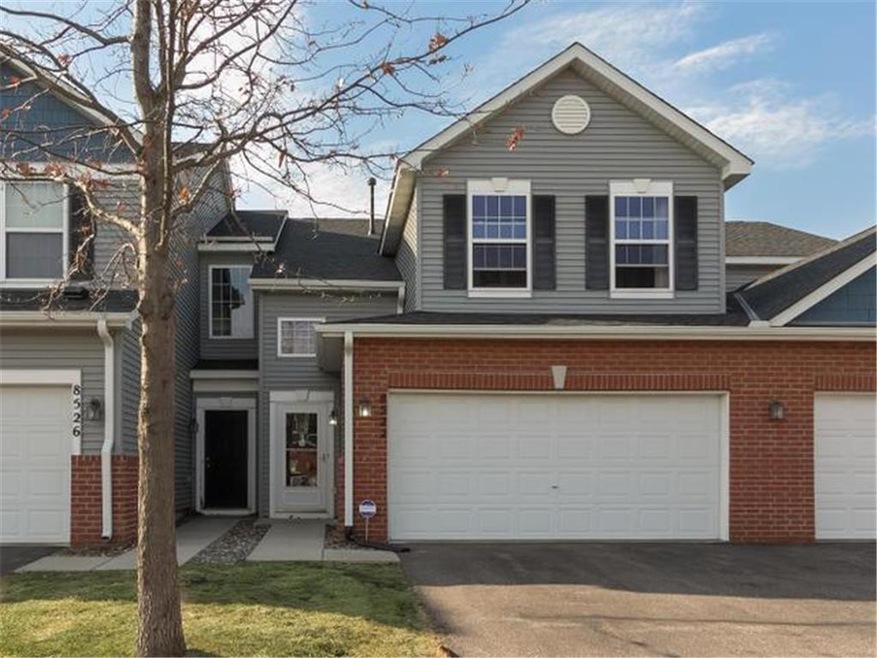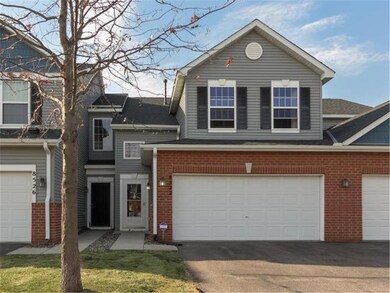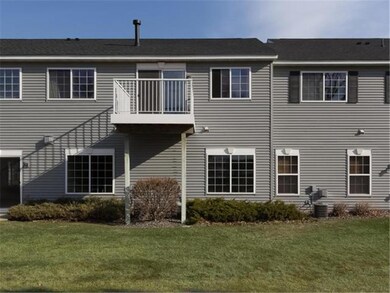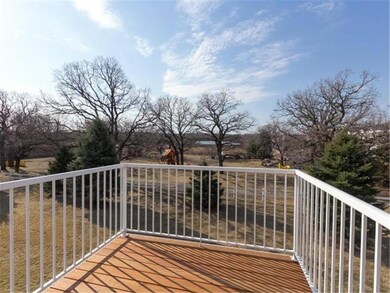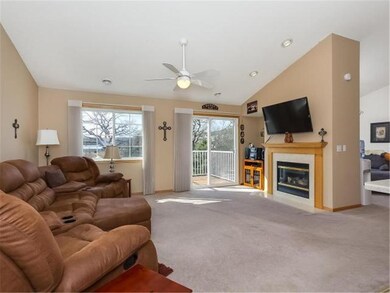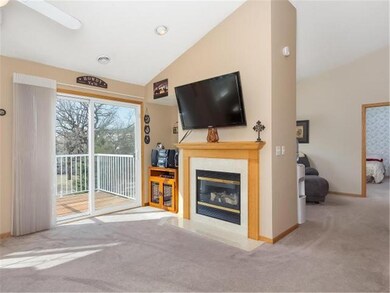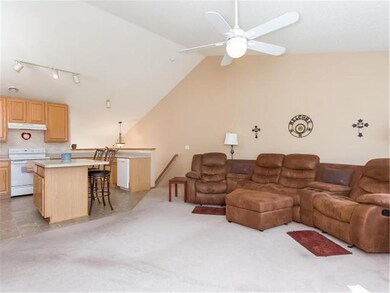8522 Grove Cir Unit 315 Shakopee, MN 55379
3
Beds
2
Baths
1,687
Sq Ft
$194/mo
HOA Fee
Highlights
- Deck
- Vaulted Ceiling
- Zero Lot Line
- Shakopee Senior High School Rated A-
- 2 Car Attached Garage
- Forced Air Heating and Cooling System
About This Home
As of December 2019WOW! Sunny one level living upper unit features 3BRs 2BAs, Large center island kit with loads of cabinets, Master suite, attached 2 car gar, deck + more! See First!
Last Buyer's Agent
DeeAnn Johnson
Berkshire Hathaway HomeServices Lovejoy Realty
Townhouse Details
Home Type
- Townhome
Est. Annual Taxes
- $1,784
Year Built
- Built in 2003
Lot Details
- 436 Sq Ft Lot
- Property fronts a private road
- Zero Lot Line
HOA Fees
- $194 Monthly HOA Fees
Parking
- 2 Car Attached Garage
- Garage Door Opener
Home Design
- Asphalt Shingled Roof
- Stone Siding
- Vinyl Siding
Interior Spaces
- 1,687 Sq Ft Home
- Vaulted Ceiling
- Ceiling Fan
- Gas Fireplace
Kitchen
- Range
- Dishwasher
- Disposal
Bedrooms and Bathrooms
- 3 Bedrooms
Laundry
- Dryer
- Washer
Outdoor Features
- Deck
Utilities
- Forced Air Heating and Cooling System
- Water Softener is Owned
Community Details
- Association fees include building exterior, hazard insurance, outside maintenance, professional mgmt, sanitation, shared amenities, snow/lawn care, water/sewer
- Gassen Management Association
- Riverside Grove Subdivision
- Rental Restrictions
Listing and Financial Details
- Assessor Parcel Number 273550170
Ownership History
Date
Name
Owned For
Owner Type
Purchase Details
Listed on
Oct 15, 2019
Closed on
Dec 13, 2019
Sold by
Bonnema Paula W
Bought by
Thompson Cassondra
Seller's Agent
Kimbra 'Kim' Anderson
Edina Realty, Inc.
Buyer's Agent
Kerby Skurat
RE/MAX Results
List Price
$220,000
Sold Price
$215,000
Premium/Discount to List
-$5,000
-2.27%
Total Days on Market
45
Current Estimated Value
Home Financials for this Owner
Home Financials are based on the most recent Mortgage that was taken out on this home.
Estimated Appreciation
$65,218
Avg. Annual Appreciation
5.02%
Original Mortgage
$141,000
Interest Rate
3.7%
Mortgage Type
Construction
Purchase Details
Listed on
Jun 28, 2015
Closed on
Sep 24, 2015
Sold by
Johnson Scott A and Johnson Carrielea T
Bought by
Bonnema Paula W
Seller's Agent
Shawn Bassett
Gene Bassett Realty Inc
Buyer's Agent
DeeAnn Johnson
Berkshire Hathaway HomeServices Lovejoy Realty
List Price
$164,900
Sold Price
$164,900
Home Financials for this Owner
Home Financials are based on the most recent Mortgage that was taken out on this home.
Avg. Annual Appreciation
6.49%
Original Mortgage
$156,655
Interest Rate
3.91%
Mortgage Type
New Conventional
Purchase Details
Closed on
Jun 17, 2003
Sold by
The Ryland Group Inc
Bought by
Trainis John F and Trainis Margaret
Map
Create a Home Valuation Report for This Property
The Home Valuation Report is an in-depth analysis detailing your home's value as well as a comparison with similar homes in the area
Home Values in the Area
Average Home Value in this Area
Purchase History
| Date | Type | Sale Price | Title Company |
|---|---|---|---|
| Warranty Deed | $215,000 | Watermark Title Agency | |
| Warranty Deed | $164,900 | Stewart Title Company | |
| Warranty Deed | $202,195 | -- |
Source: Public Records
Mortgage History
| Date | Status | Loan Amount | Loan Type |
|---|---|---|---|
| Open | $130,000 | New Conventional | |
| Closed | $141,000 | Construction | |
| Previous Owner | $156,655 | New Conventional | |
| Previous Owner | $139,000 | Adjustable Rate Mortgage/ARM | |
| Previous Owner | $660,000 | Credit Line Revolving |
Source: Public Records
Property History
| Date | Event | Price | Change | Sq Ft Price |
|---|---|---|---|---|
| 12/13/2019 12/13/19 | Sold | $215,000 | -1.1% | $127 / Sq Ft |
| 11/22/2019 11/22/19 | Pending | -- | -- | -- |
| 11/06/2019 11/06/19 | Price Changed | $217,500 | -1.1% | $129 / Sq Ft |
| 10/15/2019 10/15/19 | For Sale | $220,000 | +33.4% | $130 / Sq Ft |
| 09/24/2015 09/24/15 | Sold | $164,900 | 0.0% | $98 / Sq Ft |
| 08/12/2015 08/12/15 | Pending | -- | -- | -- |
| 06/28/2015 06/28/15 | For Sale | $164,900 | -- | $98 / Sq Ft |
Source: NorthstarMLS
Tax History
| Year | Tax Paid | Tax Assessment Tax Assessment Total Assessment is a certain percentage of the fair market value that is determined by local assessors to be the total taxable value of land and additions on the property. | Land | Improvement |
|---|---|---|---|---|
| 2024 | $2,356 | $251,200 | $57,900 | $193,300 |
| 2023 | $2,440 | $247,700 | $56,800 | $190,900 |
| 2022 | $2,004 | $250,200 | $58,200 | $192,000 |
| 2021 | $1,906 | $201,200 | $45,600 | $155,600 |
| 2020 | $2,148 | $185,400 | $28,900 | $156,500 |
| 2019 | $2,142 | $196,400 | $30,500 | $165,900 |
| 2018 | $2,054 | $0 | $0 | $0 |
| 2016 | $1,930 | $0 | $0 | $0 |
| 2014 | -- | $0 | $0 | $0 |
Source: Public Records
Source: NorthstarMLS
MLS Number: NST4617210
APN: 27-355-017-0
Nearby Homes
- 1650 Riverside
- 1728 Riverside Dr
- 8038 Stratford Cir S
- 1763 Rye Ct
- 1511 Yorkshire Ln
- 1519 Yorkshire Ln
- 1540 Yorkshire Ln
- 7575 Derby Ln
- 8429 Moraine Cir
- 7475 Devin Ln
- 7323 Derby Ln Unit 504
- 1957 Foothill Trail
- 9245 Creek Way
- 8039 21st Ave E
- 9116 Creek Way
- 1562 Sussex Place
- 2015 Brookview St
- 7263 Falmouth Curve
- 7696 Waverly Ave
- 7434 Waters Edge Ave
