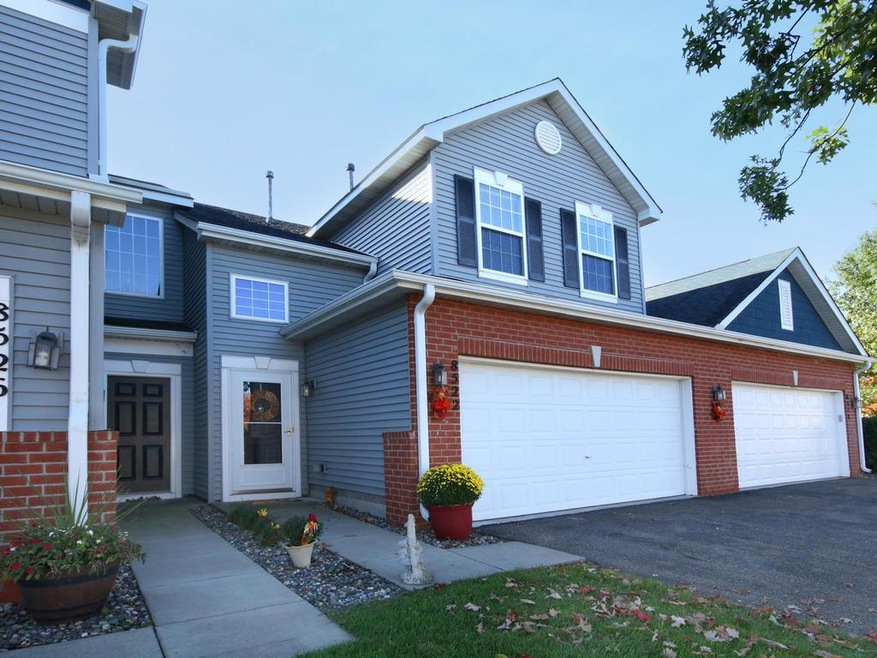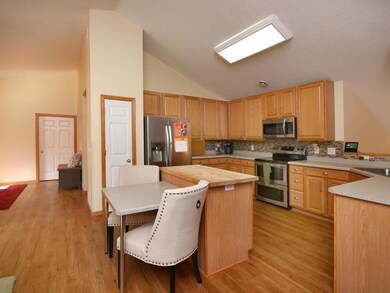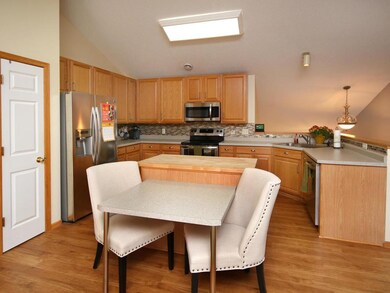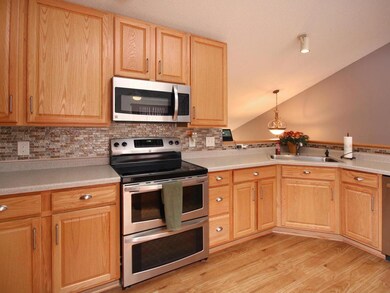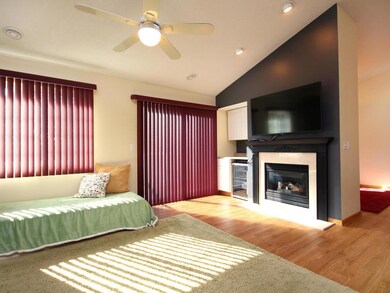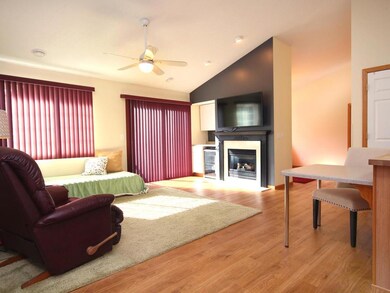
8522 Grove Cir Unit 315 Shakopee, MN 55379
Highlights
- Wheelchair Ramps
- Stair Lift
- Forced Air Heating System
- Shakopee Senior High School Rated A-
- Water Softener is Owned
- 1-Story Property
About This Home
As of December 2019Move right in and enjoy this sunny one level upper unit. Enjoy your privacy by backing to a secluded lot on a quite street. Master suite with private bath & w/i closet. Large center island in the spacious kitchen with 42" upper cabinets & pantry. 2 additional spacious bedrooms, full bath, separate dining and bright family room w/gas fireplace make this home shine. Step out your family room onto your deck and enjoy nature at it's finest. 2 car attached garage. Custom made Braun residential chairlift to remain with the home. Newer appliances, furnace, A/C, water heater, roof, windows & LVP flooring throughout the home. Great location with easy highway access, shopping, entertainment and park & ride just a block away. This is a must see!
Townhouse Details
Home Type
- Townhome
Est. Annual Taxes
- $2,131
Year Built
- Built in 2003
HOA Fees
- $235 per month
Parking
- 2
Home Design
- Asphalt Shingled Roof
Kitchen
- Range
- Microwave
- Dishwasher
- Disposal
Laundry
- Dryer
- Washer
Accessible Home Design
- Stair Lift
- Wheelchair Ramps
Utilities
- Forced Air Heating System
- Water Softener is Owned
Additional Features
- 1-Story Property
- 436 Sq Ft Lot
Community Details
- Association fees include sanitation, snow removal, lawn care, outside maintenance, hazard insurance, water/sewer, building exterior, professional mgmt, shared amenities
Ownership History
Purchase Details
Home Financials for this Owner
Home Financials are based on the most recent Mortgage that was taken out on this home.Purchase Details
Home Financials for this Owner
Home Financials are based on the most recent Mortgage that was taken out on this home.Purchase Details
Map
Similar Homes in Shakopee, MN
Home Values in the Area
Average Home Value in this Area
Purchase History
| Date | Type | Sale Price | Title Company |
|---|---|---|---|
| Warranty Deed | $215,000 | Watermark Title Agency | |
| Warranty Deed | $164,900 | Stewart Title Company | |
| Warranty Deed | $202,195 | -- |
Mortgage History
| Date | Status | Loan Amount | Loan Type |
|---|---|---|---|
| Open | $130,000 | New Conventional | |
| Closed | $141,000 | Construction | |
| Previous Owner | $156,655 | New Conventional | |
| Previous Owner | $139,000 | Adjustable Rate Mortgage/ARM | |
| Previous Owner | $660,000 | Credit Line Revolving |
Property History
| Date | Event | Price | Change | Sq Ft Price |
|---|---|---|---|---|
| 12/13/2019 12/13/19 | Sold | $215,000 | -1.1% | $127 / Sq Ft |
| 11/22/2019 11/22/19 | Pending | -- | -- | -- |
| 11/06/2019 11/06/19 | Price Changed | $217,500 | -1.1% | $129 / Sq Ft |
| 10/15/2019 10/15/19 | For Sale | $220,000 | +33.4% | $130 / Sq Ft |
| 09/24/2015 09/24/15 | Sold | $164,900 | 0.0% | $98 / Sq Ft |
| 08/12/2015 08/12/15 | Pending | -- | -- | -- |
| 06/28/2015 06/28/15 | For Sale | $164,900 | -- | $98 / Sq Ft |
Tax History
| Year | Tax Paid | Tax Assessment Tax Assessment Total Assessment is a certain percentage of the fair market value that is determined by local assessors to be the total taxable value of land and additions on the property. | Land | Improvement |
|---|---|---|---|---|
| 2024 | $2,356 | $251,200 | $57,900 | $193,300 |
| 2023 | $2,440 | $247,700 | $56,800 | $190,900 |
| 2022 | $2,004 | $250,200 | $58,200 | $192,000 |
| 2021 | $1,906 | $201,200 | $45,600 | $155,600 |
| 2020 | $2,148 | $185,400 | $28,900 | $156,500 |
| 2019 | $2,142 | $196,400 | $30,500 | $165,900 |
| 2018 | $2,054 | $0 | $0 | $0 |
| 2016 | $1,930 | $0 | $0 | $0 |
| 2014 | -- | $0 | $0 | $0 |
Source: NorthstarMLS
MLS Number: NST5316026
APN: 27-355-017-0
- 1728 Riverside Dr
- 8038 Stratford Cir S
- 1763 Rye Ct
- 1511 Yorkshire Ln
- 1519 Yorkshire Ln
- 1540 Yorkshire Ln
- 7575 Derby Ln
- 7475 Devin Ln
- 8429 Moraine Cir
- 7323 Derby Ln Unit 504
- 1957 Foothill Trail
- 9245 Creek Way
- 8039 21st Ave E
- 1562 Sussex Place
- 2015 Brookview St
- 9116 Creek Way
- 7263 Falmouth Curve
- 7696 Waverly Ave
- 8679 Sunset Ct
- 7434 Waters Edge Ave
