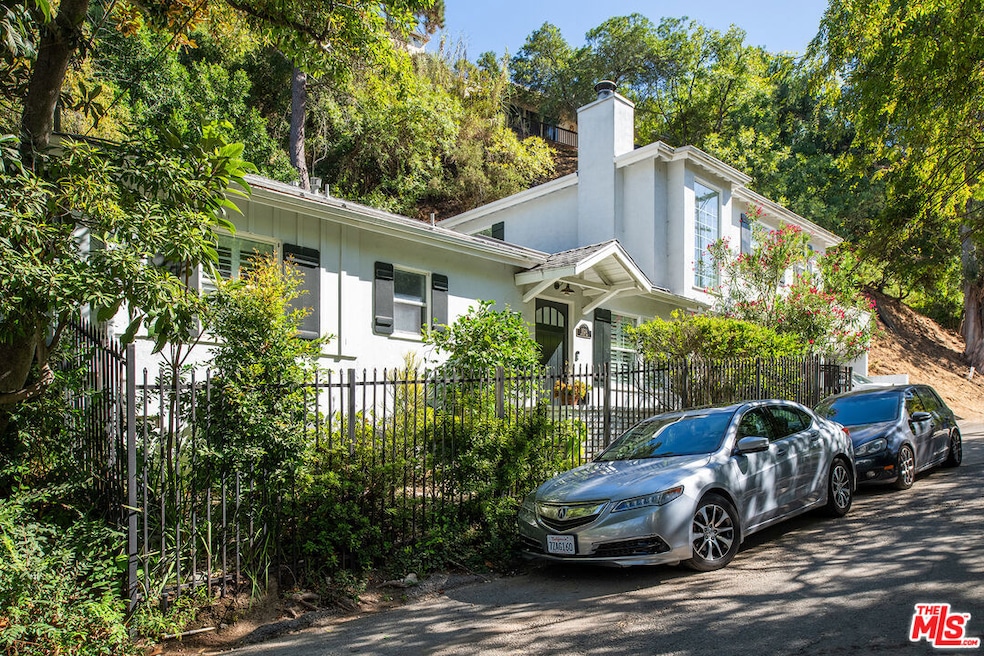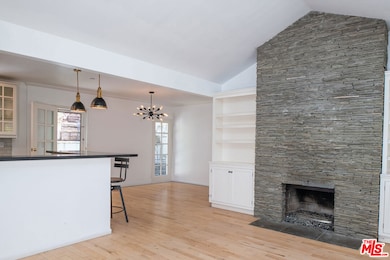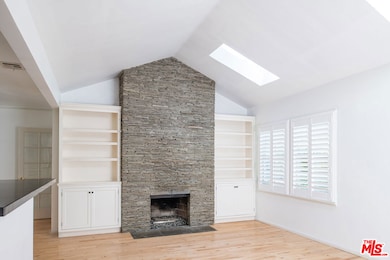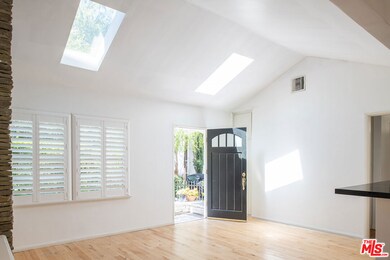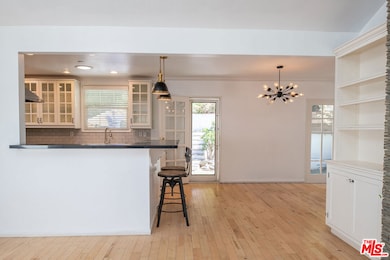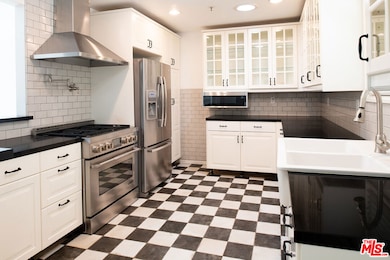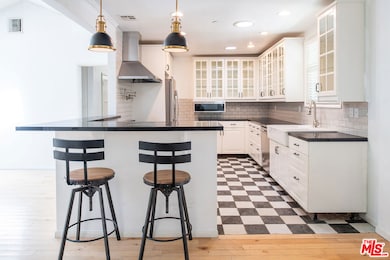8524 Appian Way Los Angeles, CA 90046
Hollywood Hills West NeighborhoodHighlights
- Spa
- Primary Bedroom Suite
- Retreat
- Wonderland Avenue Elementary Rated A
- Canyon View
- Vaulted Ceiling
About This Home
Tucked away on a peaceful and scenic Hollywood Hills Canyon Road, this stunning traditional-style home radiates charm and character. Featuring an open floor plan with vaulted ceilings, a modern kitchen with a breakfast bar, a cozy dining area, a fireplace, hardwood floors, and French doors that lead to a tranquil rear garden with terraced hillside views. The inviting home offers 3 bedrooms, 2 full bathrooms, a den (potential 4th bedroom), and a laundry room. The spacious master suite with soaring ceilings, complete with a luxurious bath with a jetted tub and a private office/flex space, occupies the second floor and opens to a generous wrap-around patio ideal for relaxing in the serene canyon surroundings. Additional highlights include an EV charger, Nest Thermostats, Ring doorbell, new washer/dryer, Culligan saltwater softener, retractable awning off the master, skylights, tankless water heater, storage room, and three private parking spaces - one oversized. Freshly painted, remodeled and located within the Wonderland Avenue Elementary School district, this home is a true oasis! 13-month Term minimum - no exceptions
Home Details
Home Type
- Single Family
Est. Annual Taxes
- $19,801
Year Built
- Built in 1952 | Remodeled
Lot Details
- 7,418 Sq Ft Lot
- Lot Dimensions are 59x125
- Property is zoned LAR1
Home Design
- Traditional Architecture
Interior Spaces
- 1,725 Sq Ft Home
- 1-Story Property
- Wired For Sound
- Built-In Features
- Vaulted Ceiling
- Ceiling Fan
- Recessed Lighting
- Gas Fireplace
- French Doors
- Dining Area
- Home Office
- Canyon Views
Kitchen
- Open to Family Room
- Breakfast Bar
- Oven or Range
- Microwave
- Freezer
- Dishwasher
- Granite Countertops
- Disposal
Flooring
- Bamboo
- Wood
Bedrooms and Bathrooms
- 3 Bedrooms
- Retreat
- Primary Bedroom Suite
- Walk-In Closet
- 2 Full Bathrooms
- Hydromassage or Jetted Bathtub
Laundry
- Laundry Room
- Dryer
- Washer
Parking
- 2 Car Garage
- Carport
- Driveway
Outdoor Features
- Spa
- Balcony
- Covered Patio or Porch
Utilities
- Central Heating and Cooling System
- Tankless Water Heater
Listing and Financial Details
- Security Deposit $8,500
- Tenant pays for cable TV, electricity, gas, insurance
- 12 Month Lease Term
- Assessor Parcel Number 5562-013-013
Community Details
Overview
- Electric Vehicle Charging Station
Pet Policy
- Pets Allowed
Map
Source: The MLS
MLS Number: 25585205
APN: 5562-013-013
- 8581 Appian Way
- 2111 Kress St
- 2072 N Lewis Terrace
- 8655 Appian Way
- 8468 Elusive Dr
- 0 Groveland Dr
- 8790 Appian Way
- 8800 Appian Way
- 2125 Kew Dr
- 1980 Sunset Plaza
- 2004 Sunset Plaza Dr
- 0 Jewett Dr Unit IV24213296
- 2152 Groveland Dr
- 8581 Cole Crest Dr
- 2019 Sunset Plaza Dr
- 8896 Lookout Mountain Ave
- 1790 Viewmont Dr
- 1782 Viewmont Dr
- 1778 Viewmont Dr
- 8421 Cole Crest Dr
- 8790 Appian Way
- 2021 Davies Way
- 2019 Sunset Plaza Dr
- 8457 Ridpath Dr
- 2118 Kew Dr
- 1931 Sunset Plaza Dr
- 8639 Crescent Dr
- 2190 Beech Knoll Rd
- 2144 Sunset Plaza Dr
- 1714 Sunset Plaza Dr
- 1717 Sunset Plaza Dr
- 2189 Sunset Plaza Dr
- 1733 Sunset Plaza Dr
- 1713 Queens Ct
- 1623 Viewmont Dr
- 8296 Gould Ave
- 8401 Wyndham Rd
- 2260 Sunset Plaza Dr
- 1643 Queens Rd
- 8507 Franklin Ave
