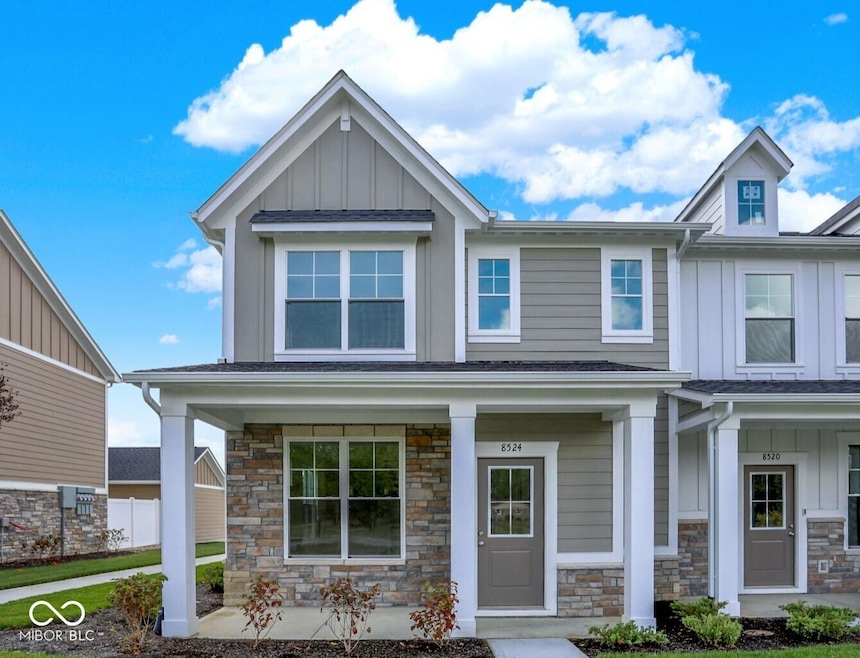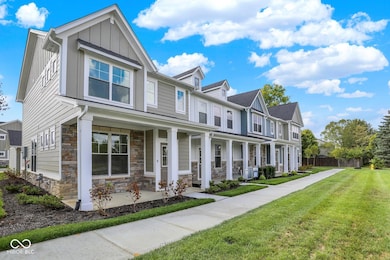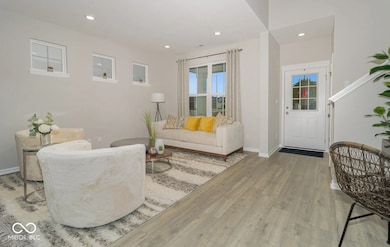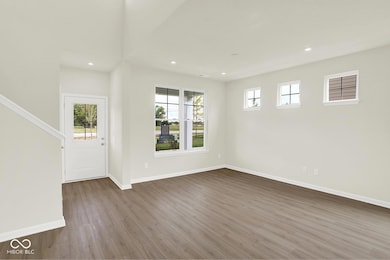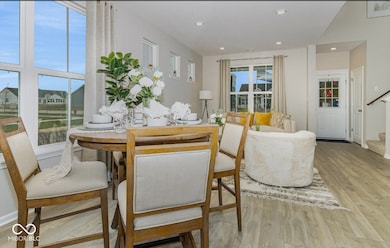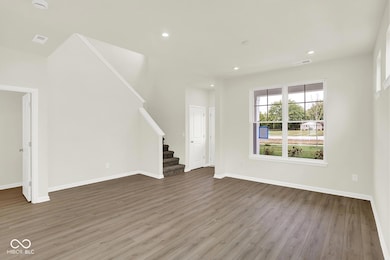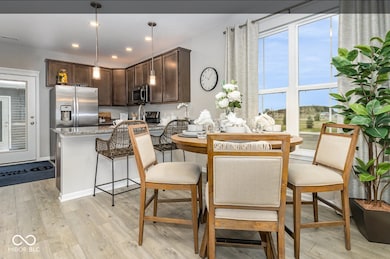
8524 Goldfinch Rd Brownsburg, IN 46112
Estimated payment $2,017/month
Highlights
- New Construction
- Craftsman Architecture
- Eat-In Kitchen
- Brownsburg East Middle School Rated A+
- 2 Car Detached Garage
- Woodwork
About This Home
This 3 bedroom Adler is available now! The open concept End-Unit, with main floor w/9' ceilings offers plenty of natural light and the perfect space to make your own. You'll love your new kitchen w/42" White cabinets, quartz countertops, and kitchen appliances including the refrig. The main floor bedroom and a walk-in shower in the powder bath add convenience for a guest room, family member, or home office space. The 2nd floor features a generous sized owners' bedroom with walk in closet, bathroom and a 2nd bedroom. Includes Luxury vinyl plank flooring throughout the main living area and upgraded carpet on the 2nd floor. A Ring doorbell, and low maintenance landscaping w/irrigation make this home complete. Enjoy peace of mind with the 10-year structural and 4-year workmanship on the roof warranties along with an industry best customer care program. Visit Talon Woods to view this floor plan. Highlights: Low Maintenance Living ~ Desirable End-Unit ~ First Floor Bedroom ~ Private Courtyard ~ 2nd Floor Laundry ~ 2-Car Garage ~ Stainless Steel Kitchen Appliances & Quartz Countertops ~ Covered Front Porch.
Townhouse Details
Home Type
- Townhome
Year Built
- Built in 2025 | New Construction
Lot Details
- 1,862 Sq Ft Lot
- Rural Setting
HOA Fees
- $155 Monthly HOA Fees
Parking
- 2 Car Detached Garage
- Garage Door Opener
Home Design
- Craftsman Architecture
- Slab Foundation
- Cement Siding
- Stone
Interior Spaces
- 2-Story Property
- Woodwork
- Entrance Foyer
- Family or Dining Combination
- Attic Access Panel
- Laundry on upper level
Kitchen
- Eat-In Kitchen
- Gas Oven
- Built-In Microwave
- Dishwasher
- ENERGY STAR Qualified Appliances
- Disposal
Flooring
- Carpet
- Vinyl Plank
Bedrooms and Bathrooms
- 3 Bedrooms
- Walk-In Closet
Home Security
Location
- Suburban Location
Schools
- Cardinal Elementary School
- Brownsburg West Middle School
- Brownsburg High School
Utilities
- Forced Air Heating and Cooling System
- Water Heater
Listing and Financial Details
- Legal Lot and Block 040 / TLW
- Assessor Parcel Number 000000000000000001
Community Details
Overview
- Association fees include home owners, insurance, lawncare, maintenance, management, snow removal, walking trails
- Talon Woods Subdivision
- Property managed by Omni
Security
- Fire and Smoke Detector
Map
Home Values in the Area
Average Home Value in this Area
Property History
| Date | Event | Price | List to Sale | Price per Sq Ft |
|---|---|---|---|---|
| 10/31/2025 10/31/25 | Price Changed | $297,000 | -1.7% | $210 / Sq Ft |
| 10/16/2025 10/16/25 | Price Changed | $302,000 | -3.9% | $213 / Sq Ft |
| 10/04/2025 10/04/25 | For Sale | $314,319 | -- | $222 / Sq Ft |
About the Listing Agent
Seija's Other Listings
Source: MIBOR Broker Listing Cooperative®
MLS Number: 22066601
- 8562 Goldfinch Rd
- 8516 Goldfinch Rd
- 8558 Goldfinch Rd
- 8568 Goldfinch Rd
- 8520 Goldfinch Rd
- 3959 Wren Dr
- 3883 Wren Dr
- Bria Plan at Talon Woods - Townhomes
- T-1415 Adler Plan at Talon Woods - Townhomes
- T-1356 Piper Plan at Talon Woods - Townhomes
- T-1647 Wren Plan at Talon Woods - Townhomes
- 8542 Goldfinch Rd
- 1686 Cape Hatteras Trail
- 1139 Brunes Blvd Unit 139
- 1617 Cottongrass Dr
- 1119 Manchester Dr Unit 188
- 1804 Pine Cone Dr
- 3924 Castle Hill Dr
- 1127 Statesman Dr
- 6527 Gulfwood Dr
- 1777 Woodstock Dr
- 1740 Brookview Dr
- 1730 E Fork Dr
- 209 Bent Stream Ln
- 3121 Emmaline Dr
- 1065 Hornaday Rd
- 2985 Townsend Dr
- 2079 Meadowlark Ln
- 2092 Meadowlark Ln
- 4 Ashwood Cir
- 44 Hyde Park Row
- 7130 Lacabreah Dr
- 14 Lake Dr N
- 612 S Jefferson St
- 2244 Mcgregor Ct
- 2860 Hayward Ave
- 227 Lakemoore St
- 9906 Runway Dr Unit 2557-304.1410624
- 9906 Runway Dr Unit 2549-208.1410625
- 9906 Runway Dr Unit 2549-308.1410623
