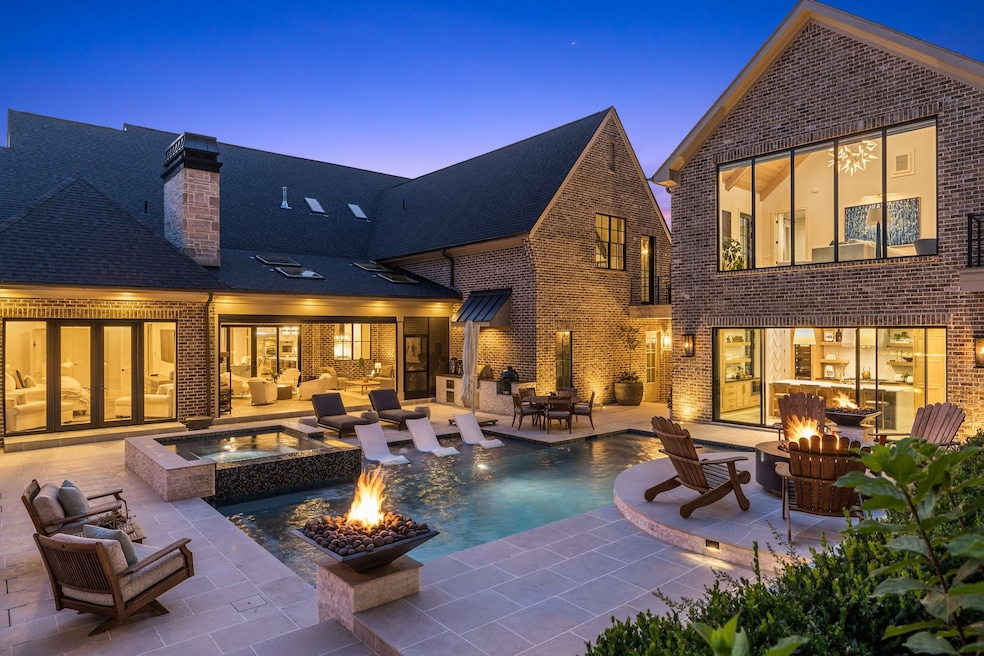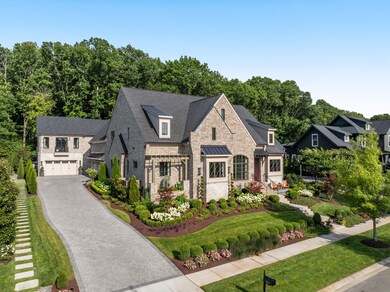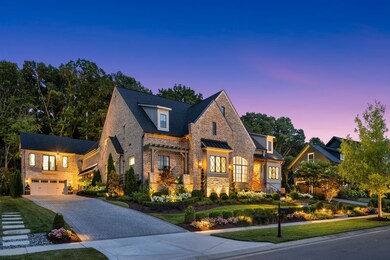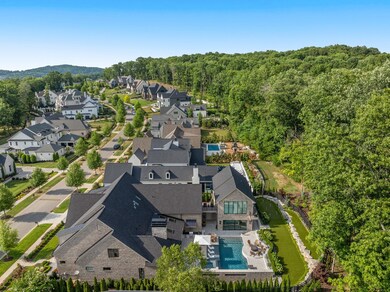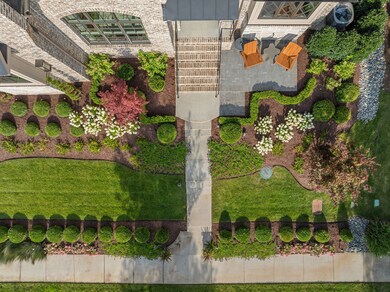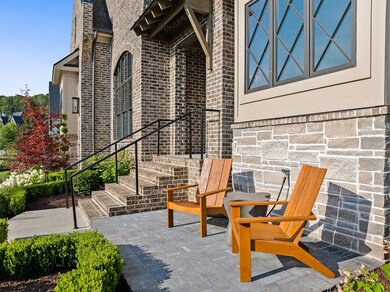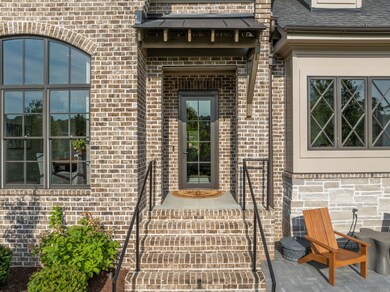
8524 Heirloom Blvd College Grove, TN 37046
College Grove NeighborhoodHighlights
- Guest House
- Golf Course Community
- In Ground Pool
- College Grove Elementary School Rated A
- Fitness Center
- Clubhouse
About This Home
As of October 2024Professionally measured: Over 7,000 sqft of luxury living in The Grove - (main house at 5,751 sqft & guest/pool house at 1,400 sqft). See attached measurement sketch. 4 en-suite bedrooms in the main house & 1 en-suite bedroom in the guest house! This Ellerslie Interiors styled home features Visual Comfort and RH lighting throughout, gorgeous countertops, Wolf/SubZero appliances, 3 Monogram beverage/wine units, Control4 for lighting, security, & audio. One of a kind custom built pool creating a private oasis with Francois & Co Moroccan limestone pool deck. Extensive professional landscaping with outdoor lighting & custom putting green. Mini-split heated & cooled garages, custom garage doors, security cameras, beautiful back patio with skylights and automated screen system. Custom built guest house with living room, en-suite bedroom, full kitchen, half bath and top of the line appliances, Franscois & Co hardwood and limestone floors.. The Grove luxury living at its finest!
Last Agent to Sell the Property
Onward Real Estate Brokerage Phone: 6157301636 License #337840 Listed on: 07/26/2024

Home Details
Home Type
- Single Family
Est. Annual Taxes
- $6,729
Year Built
- Built in 2019
Lot Details
- 0.39 Acre Lot
- Lot Dimensions are 100.5 x 170
- Back Yard Fenced
HOA Fees
- $249 Monthly HOA Fees
Parking
- 5 Car Garage
- Garage Door Opener
Home Design
- Brick Exterior Construction
- Asphalt Roof
Interior Spaces
- 5,751 Sq Ft Home
- Property has 2 Levels
- 2 Fireplaces
- Great Room
- Separate Formal Living Room
- Interior Storage Closet
- Crawl Space
Kitchen
- <<microwave>>
- Ice Maker
- Dishwasher
- Disposal
Flooring
- Wood
- Tile
Bedrooms and Bathrooms
- 4 Bedrooms | 3 Main Level Bedrooms
- Walk-In Closet
Home Security
- Home Security System
- Smart Lights or Controls
- Fire and Smoke Detector
Outdoor Features
- In Ground Pool
- Covered patio or porch
- Outdoor Gas Grill
Additional Homes
- Guest House
Schools
- College Grove Elementary School
- Fred J Page Middle School
- Fred J Page High School
Utilities
- Cooling Available
- Central Heating
- Underground Utilities
- STEP System includes septic tank and pump
Listing and Financial Details
- Assessor Parcel Number 094142K A 06200 00021142K
Community Details
Overview
- The Grove Sec7 Subdivision
Amenities
- Clubhouse
Recreation
- Golf Course Community
- Tennis Courts
- Community Playground
- Fitness Center
- Community Pool
- Trails
Ownership History
Purchase Details
Home Financials for this Owner
Home Financials are based on the most recent Mortgage that was taken out on this home.Purchase Details
Home Financials for this Owner
Home Financials are based on the most recent Mortgage that was taken out on this home.Purchase Details
Purchase Details
Home Financials for this Owner
Home Financials are based on the most recent Mortgage that was taken out on this home.Similar Homes in College Grove, TN
Home Values in the Area
Average Home Value in this Area
Purchase History
| Date | Type | Sale Price | Title Company |
|---|---|---|---|
| Warranty Deed | $3,800,000 | Hale Title And Escrow | |
| Warranty Deed | $1,399,999 | Lehman Title & Escrow Llc | |
| Warranty Deed | $235,000 | Leham Title & Escrow Llc | |
| Warranty Deed | $225,000 | None Available |
Mortgage History
| Date | Status | Loan Amount | Loan Type |
|---|---|---|---|
| Previous Owner | $136,000 | Adjustable Rate Mortgage/ARM |
Property History
| Date | Event | Price | Change | Sq Ft Price |
|---|---|---|---|---|
| 07/17/2025 07/17/25 | For Sale | $4,149,900 | +9.2% | $721 / Sq Ft |
| 10/18/2024 10/18/24 | Sold | $3,800,000 | -3.8% | $661 / Sq Ft |
| 08/29/2024 08/29/24 | Pending | -- | -- | -- |
| 07/26/2024 07/26/24 | For Sale | $3,948,700 | +182.1% | $687 / Sq Ft |
| 05/30/2020 05/30/20 | Pending | -- | -- | -- |
| 12/30/2019 12/30/19 | Sold | $1,399,999 | +400.9% | $282 / Sq Ft |
| 11/21/2019 11/21/19 | For Sale | $279,500 | -80.7% | -- |
| 09/27/2019 09/27/19 | Pending | -- | -- | -- |
| 06/27/2019 06/27/19 | For Sale | $1,449,900 | +544.4% | $292 / Sq Ft |
| 06/13/2017 06/13/17 | Sold | $225,000 | -- | -- |
Tax History Compared to Growth
Tax History
| Year | Tax Paid | Tax Assessment Tax Assessment Total Assessment is a certain percentage of the fair market value that is determined by local assessors to be the total taxable value of land and additions on the property. | Land | Improvement |
|---|---|---|---|---|
| 2024 | -- | $446,875 | $63,750 | $383,125 |
| 2023 | $6,729 | $357,925 | $63,750 | $294,175 |
| 2022 | $6,729 | $357,925 | $63,750 | $294,175 |
| 2021 | $6,729 | $357,925 | $63,750 | $294,175 |
| 2020 | $6,209 | $279,675 | $57,500 | $222,175 |
| 2019 | $2,969 | $133,725 | $57,500 | $76,225 |
| 2018 | $1,236 | $57,500 | $57,500 | $0 |
| 2017 | $1,236 | $57,500 | $57,500 | $0 |
| 2016 | $1,236 | $57,500 | $57,500 | $0 |
Agents Affiliated with this Home
-
Ashlee Baker

Seller's Agent in 2025
Ashlee Baker
Onward Real Estate
(931) 446-0133
1 in this area
46 Total Sales
-
Jason Garner

Seller's Agent in 2024
Jason Garner
Onward Real Estate
(615) 730-1636
1 in this area
37 Total Sales
-
Ben Jenkins

Seller's Agent in 2019
Ben Jenkins
Grove Realty, LLC
(760) 250-1732
218 in this area
218 Total Sales
-
Scott Harrison

Buyer's Agent in 2019
Scott Harrison
National Land Realty
(615) 335-5496
18 Total Sales
-
Michael Lorence
M
Seller's Agent in 2017
Michael Lorence
Grove Realty, LLC
-
Robert Shiels

Seller Co-Listing Agent in 2017
Robert Shiels
Grove Realty, LLC
(615) 368-3044
220 in this area
220 Total Sales
Map
Source: Realtracs
MLS Number: 2681562
APN: 142K-A-062.00
- 8531 Heirloom Blvd
- 8513 Heirloom Blvd
- 8500 Heirloom Blvd
- 8353 Solstice Dr
- 8424 Solstice Dr
- 8404 Solstice Dr
- 8408 Solstice Dr
- 8416 Solstice Dr
- 8379 Solstice Dr
- 8375 Solstice Dr
- 8388 Solstice Dr
- 8472 Heirloom Blvd
- 8332 Solstice Dr
- 8629 Belladonna Dr
- 8646 Belladonna Dr
- 8460 Heirloom Blvd
- 8412 Solstice Dr
- 8601 Belladonna Dr
- 8654 Belladonna Dr
- 8420 Solstice Dr
