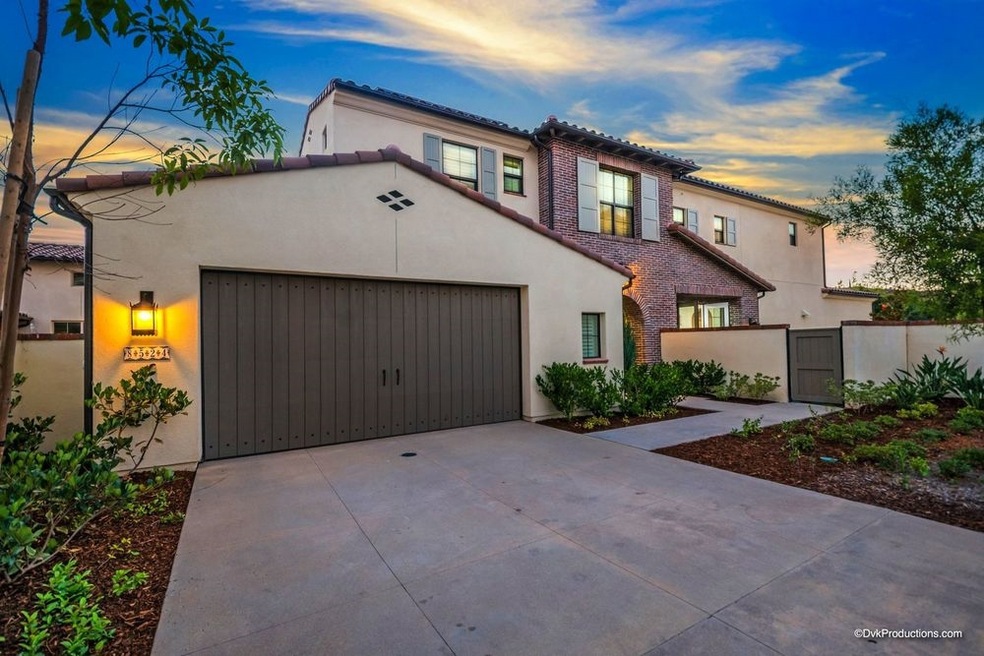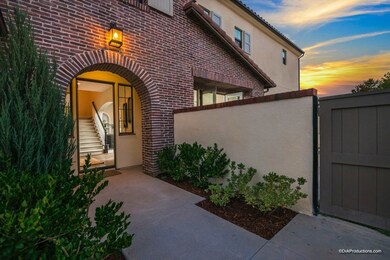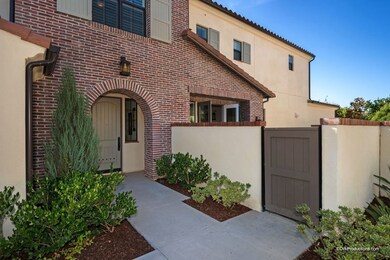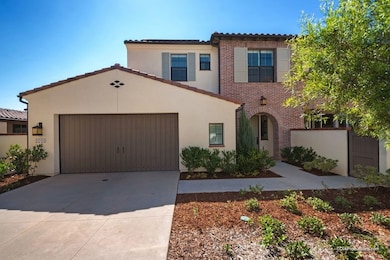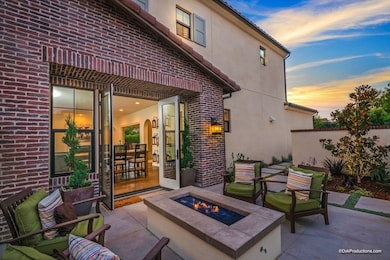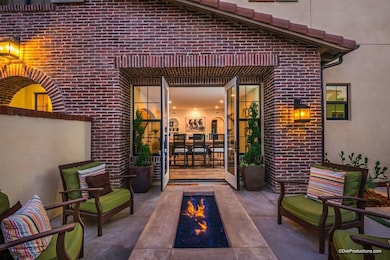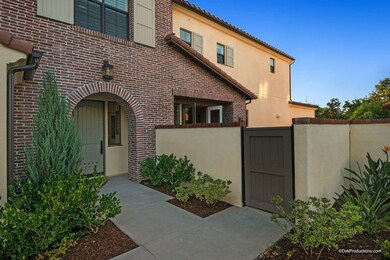
8524 Kristen View Ct San Diego, CA 92127
Del Sur NeighborhoodEstimated Value: $1,666,000 - $2,777,000
Highlights
- Retreat
- Community Pool
- Double Oven
- Del Sur Elementary School Rated A+
- Walk-In Pantry
- 4-minute walk to Del Sur Neighborhood Park
About This Home
As of August 2018Settle in to this beautiful home with a distinctive design that provides a fabulous indoor/outdoor lifestyle. Dramatic wall-to-wall retracting doors open the living room and Chef’s kitchen to the outdoor Del Sur Room area, bringing the outside in. A perfect home for entertaining with tremendous upgrades and energy efficient components, including Solar and tankless water heater. This Sentinel Plan 3 features 3,388 sf. with 4 suites/4.5 full bathrooms/2 plus car garage. The dramatic entry opens to a spacious entertaining area and stately fireplace with adjacent niche. Wall-to-wall retracting doors open the living room and Chef’s kitchen to the outdoor Del Sur Room area, bringing the outside in. The Mediterranean themed Chef’s kitchen offers all stainless steel appliances with wine cooler and built-in refrigerator. An oversized island allows plenty of counter space for gathering or serving. Convenient butler pantry and walk-in pantry off kitchen allow access to the formal dining area with French doors opening to a private courtyard. All four bedroom suites feature private baths and spacious closets. The first level bedroom suite provides a second master or stately office, while the luxurious upstairs master suite and extra large secondary bedrooms suites offer multi-functional uses. Hardwood flooring throughout downstairs and quality carpet/stone upstairs. Expansive yards allow ample room for your design and preferences. Brookfield Sentinels residents will be captivated by the scenic environment of Del Sur with 18 miles of hiking and biking trails traversing 1,000 acres of open space. Designed with a commitment to conservation, nature’s beauty is right in your backyard.. Neighborhoods: Del Sur Equipment: Fire Sprinklers,Garage Door Opener Other Fees: 0 Sewer: Sewer Connected Topography: ,LL
Last Agent to Sell the Property
Gina Maxwell
Keller Williams Realty License #01932572 Listed on: 06/15/2018

Home Details
Home Type
- Single Family
Est. Annual Taxes
- $25,121
Year Built
- Built in 2015
Lot Details
- 7,710
HOA Fees
- $193 Monthly HOA Fees
Parking
- 4 Open Parking Spaces
- 3 Car Garage
- Parking Available
- Driveway
Home Design
- Brick Exterior Construction
- Stucco
Interior Spaces
- 3,388 Sq Ft Home
- 2-Story Property
- Family Room
- Living Room with Fireplace
Kitchen
- Eat-In Kitchen
- Walk-In Pantry
- Double Oven
- Indoor Grill
- Gas Cooktop
- Microwave
- Ice Maker
- Dishwasher
- Disposal
Bedrooms and Bathrooms
- 4 Bedrooms
- Retreat
- Main Floor Bedroom
- Walk-In Closet
Laundry
- Laundry Room
- Electric Dryer Hookup
Utilities
- Forced Air Heating and Cooling System
Listing and Financial Details
- Assessor Parcel Number 2674022300
Community Details
Overview
- Del Sur HOA, Phone Number (858) 759-1921
Recreation
- Community Pool
Ownership History
Purchase Details
Home Financials for this Owner
Home Financials are based on the most recent Mortgage that was taken out on this home.Purchase Details
Home Financials for this Owner
Home Financials are based on the most recent Mortgage that was taken out on this home.Purchase Details
Similar Homes in San Diego, CA
Home Values in the Area
Average Home Value in this Area
Purchase History
| Date | Buyer | Sale Price | Title Company |
|---|---|---|---|
| Ali Amro | $1,175,000 | Ticor Title Company | |
| Taylor Jerimiah Emerson | $1,018,500 | First American Title Company | |
| Brookfield Ds 51 Llc | $5,721,255 | First American Title Company |
Mortgage History
| Date | Status | Borrower | Loan Amount |
|---|---|---|---|
| Open | Ali Amro | $913,000 | |
| Closed | Ali Amro | $929,000 | |
| Closed | Ali Amro | $940,000 | |
| Previous Owner | Taylor Jerimiah Emerson | $932,000 | |
| Previous Owner | Taylor Jerimiah Emerson | $916,650 |
Property History
| Date | Event | Price | Change | Sq Ft Price |
|---|---|---|---|---|
| 08/08/2018 08/08/18 | Sold | $1,175,000 | 0.0% | $347 / Sq Ft |
| 06/21/2018 06/21/18 | Pending | -- | -- | -- |
| 06/15/2018 06/15/18 | For Sale | $1,175,000 | +15.4% | $347 / Sq Ft |
| 03/24/2016 03/24/16 | Sold | $1,018,500 | -5.0% | $301 / Sq Ft |
| 01/24/2016 01/24/16 | Pending | -- | -- | -- |
| 11/20/2015 11/20/15 | For Sale | $1,072,500 | -- | $317 / Sq Ft |
Tax History Compared to Growth
Tax History
| Year | Tax Paid | Tax Assessment Tax Assessment Total Assessment is a certain percentage of the fair market value that is determined by local assessors to be the total taxable value of land and additions on the property. | Land | Improvement |
|---|---|---|---|---|
| 2024 | $25,121 | $1,285,031 | $656,186 | $628,845 |
| 2023 | $24,581 | $1,259,835 | $643,320 | $616,515 |
| 2022 | $24,141 | $1,235,133 | $630,706 | $604,427 |
| 2021 | $23,684 | $1,210,916 | $618,340 | $592,576 |
| 2020 | $23,314 | $1,198,500 | $612,000 | $586,500 |
| 2019 | $22,781 | $1,175,000 | $600,000 | $575,000 |
| 2018 | $21,263 | $1,059,647 | $468,180 | $591,467 |
| 2017 | $20,841 | $1,038,870 | $459,000 | $579,870 |
| 2016 | $19,619 | $934,765 | $381,765 | $553,000 |
| 2015 | $13,560 | $376,031 | $376,031 | $0 |
| 2014 | $3,877 | $368,666 | $368,666 | $0 |
Agents Affiliated with this Home
-

Seller's Agent in 2018
Gina Maxwell
Keller Williams Realty
(858) 367-7202
-
Ron Kaufmann
R
Buyer's Agent in 2018
Ron Kaufmann
Merlin Realty
(855) 450-0442
-
Mary Chaparro

Seller's Agent in 2016
Mary Chaparro
Berkshire Hathaway HomeServices California Properties
(619) 884-4477
3 in this area
53 Total Sales
Map
Source: California Regional Multiple Listing Service (CRMLS)
MLS Number: 180032490
APN: 267-402-23
- 8548 Kristen View Ct
- 15753 Spreckels Place
- 15895 Atkins Place
- 15701 Concord Ridge Terrace
- 15499 Bristol Ridge Terrace
- 15517 Canton Ridge Terrace
- 15837 Potomac Ridge Rd
- 16542 Newcomb St
- 8457 Lower Scarborough Ct
- 15677 Via Montecristo
- 15530 New Park Terrace
- 8031 Auberge Cir
- 15624 Via Montecristo
- 16750 Coyote Bush Dr Unit 114
- 16750 Coyote Bush Dr Unit 107
- 15583 Rising River Place S
- 16755 Coyote Bush Dr Unit 32
- 16755 Coyote Bush Dr Unit 75
- 16755 Coyote Bush Dr Unit 15
- 15629 Rising River Place N
- 8524 Kristen View Ct
- 8526 Kristen View Ct
- 8522 Kristen View Ct
- 8528 Kristen View Ct
- 8520 Kristen View Ct
- 15828 Kristen Glen
- 8530 Kristen View Ct
- 15848 Kristen Glen
- 8534 Kristen View Ct
- 15796 Kristen Glen
- 15856 Kristen Glen
- 8495 Ednalyn Ln
- 15775 Kristen Glen
- 8547 Kristen View Ct
- 8491 Ednalyn Ln
- 15776 Kristen Glen
- 8549 Kristen View Ct
- 8545 Kristen View Ct
- 8499 Ednalyn Ln
