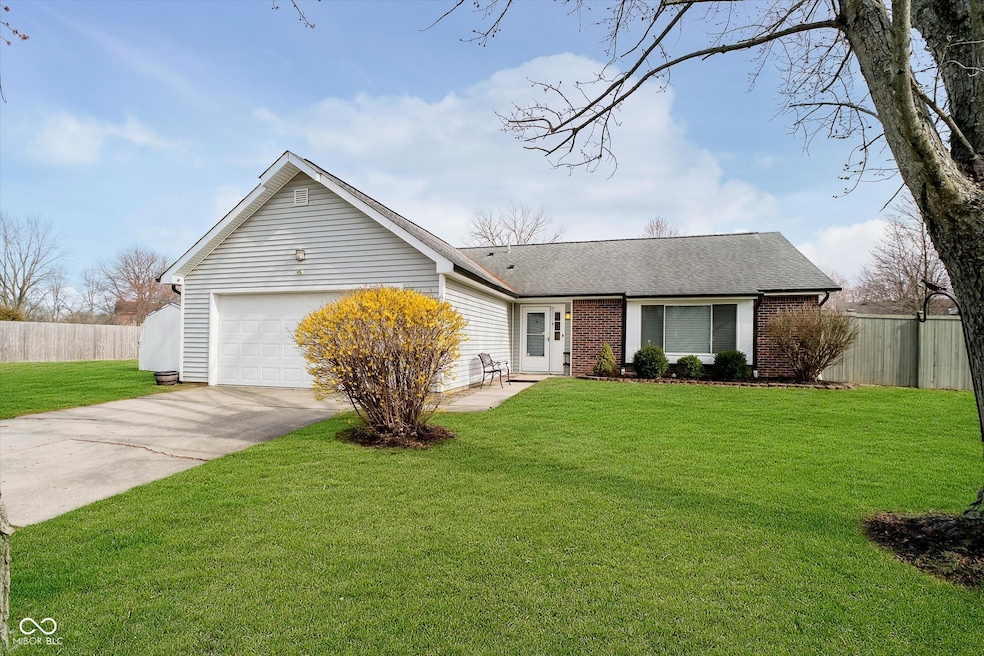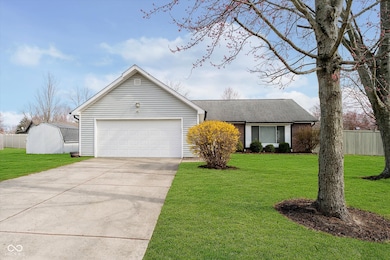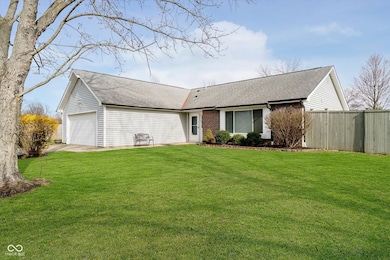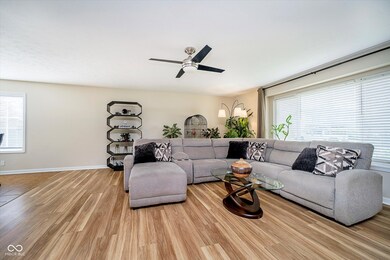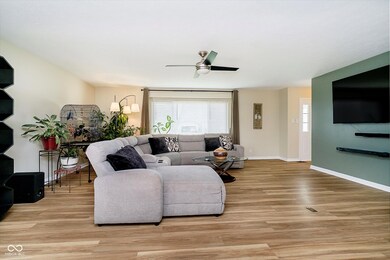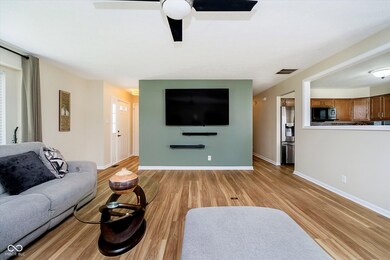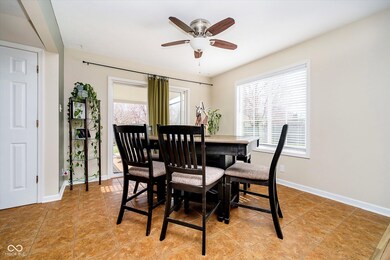
8527 Honeysuckle Way Indianapolis, IN 46256
I-69 Fall Creek NeighborhoodHighlights
- Mature Trees
- Covered patio or porch
- Cul-De-Sac
- Ranch Style House
- Thermal Windows
- 2 Car Attached Garage
About This Home
As of April 2025Beautiful ranch-style home in popular Hunters Woods! This 3bed/2full bath home has been meticulously maintained! And the open floorplan lends to the ease of today's living! Grand living room with neutral colors and gleaming floors is open to dining space and kitchen...plenty of room for the largest of sectionals! Big kitchen has enough space for two chefs and more! Lots of counter space in this kitchen...can you say coffee bar?! All NEW appliances: high-end refrigerator, oven/range, micro-hood, and gorgeous sink (all 2024); dishwasher (2023). Even more natural light coming into this space with the recent addition of large window in dining area + peek-a-boo cutout at coffee bar. Primary bedroom suite is positioned at the back of the house with attached bath w/ dual vanities; two other bedrooms share another full bath with glass-enclosed tub/shower combo. Huge backyard is fully-fenced and has a large patio to enjoy morning coffee and afternoon BBQs with NEW Patio Enclosures cover/roof (2024), which can easily be enclosed. Situated at the end of a cul-de-sac, this wonderful lot is quiet and peaceful. Bonus of community pool, clubhouse and playground! Prime location close all of the dining and shopping one could possibly want! Schedule a showing today!
Last Agent to Sell the Property
CENTURY 21 Scheetz Brokerage Email: kfarrar@c21scheetz.com License #RB14046150 Listed on: 03/25/2025

Home Details
Home Type
- Single Family
Est. Annual Taxes
- $2,736
Year Built
- Built in 1985
Lot Details
- 0.35 Acre Lot
- Cul-De-Sac
- Mature Trees
HOA Fees
- $32 Monthly HOA Fees
Parking
- 2 Car Attached Garage
Home Design
- Ranch Style House
- Slab Foundation
- Vinyl Construction Material
Interior Spaces
- 1,523 Sq Ft Home
- Built-in Bookshelves
- Thermal Windows
- Window Screens
- Entrance Foyer
- Family or Dining Combination
- Attic Access Panel
- Fire and Smoke Detector
Kitchen
- Breakfast Bar
- Electric Oven
- Built-In Microwave
- Dishwasher
- Disposal
Flooring
- Carpet
- Laminate
- Ceramic Tile
Bedrooms and Bathrooms
- 3 Bedrooms
- 2 Full Bathrooms
- Dual Vanity Sinks in Primary Bathroom
Laundry
- Laundry on main level
- Dryer
- Washer
Accessible Home Design
- Accessibility Features
- Entry thresholds less than 1/2 inches
- Accessible Entrance
Outdoor Features
- Covered patio or porch
- Shed
- Storage Shed
Utilities
- Heat Pump System
- Electric Water Heater
Community Details
- Association fees include home owners, clubhouse, maintenance, snow removal
- Hunters Woods Subdivision
- The community has rules related to covenants, conditions, and restrictions
Listing and Financial Details
- Legal Lot and Block 490224108001.000400 / 2
- Assessor Parcel Number 490224108001000400
- Seller Concessions Not Offered
Ownership History
Purchase Details
Home Financials for this Owner
Home Financials are based on the most recent Mortgage that was taken out on this home.Purchase Details
Home Financials for this Owner
Home Financials are based on the most recent Mortgage that was taken out on this home.Purchase Details
Home Financials for this Owner
Home Financials are based on the most recent Mortgage that was taken out on this home.Purchase Details
Home Financials for this Owner
Home Financials are based on the most recent Mortgage that was taken out on this home.Similar Homes in Indianapolis, IN
Home Values in the Area
Average Home Value in this Area
Purchase History
| Date | Type | Sale Price | Title Company |
|---|---|---|---|
| Warranty Deed | -- | Fidelity National Title Compan | |
| Warranty Deed | -- | Near North Title Group | |
| Deed | $150,000 | Chicago Title Insurance | |
| Warranty Deed | -- | Chicago Title Company Llc | |
| Warranty Deed | -- | None Available |
Mortgage History
| Date | Status | Loan Amount | Loan Type |
|---|---|---|---|
| Open | $283,100 | New Conventional | |
| Previous Owner | $173,554 | FHA | |
| Previous Owner | $169,375 | FHA | |
| Previous Owner | $133,100 | New Conventional | |
| Previous Owner | $142,500 | New Conventional | |
| Previous Owner | $133,000 | New Conventional |
Property History
| Date | Event | Price | Change | Sq Ft Price |
|---|---|---|---|---|
| 04/28/2025 04/28/25 | Sold | $298,000 | +1.0% | $196 / Sq Ft |
| 03/29/2025 03/29/25 | Pending | -- | -- | -- |
| 03/25/2025 03/25/25 | For Sale | $295,000 | +71.0% | $194 / Sq Ft |
| 03/08/2019 03/08/19 | Sold | $172,500 | -1.4% | $113 / Sq Ft |
| 01/23/2019 01/23/19 | Pending | -- | -- | -- |
| 01/14/2019 01/14/19 | Price Changed | $175,000 | -2.1% | $115 / Sq Ft |
| 12/17/2018 12/17/18 | For Sale | $178,800 | -- | $117 / Sq Ft |
Tax History Compared to Growth
Tax History
| Year | Tax Paid | Tax Assessment Tax Assessment Total Assessment is a certain percentage of the fair market value that is determined by local assessors to be the total taxable value of land and additions on the property. | Land | Improvement |
|---|---|---|---|---|
| 2024 | $2,491 | $239,500 | $39,500 | $200,000 |
| 2023 | $2,491 | $218,500 | $39,500 | $179,000 |
| 2022 | $2,272 | $184,800 | $39,500 | $145,300 |
| 2021 | $2,132 | $181,800 | $26,700 | $155,100 |
| 2020 | $2,024 | $171,100 | $26,700 | $144,400 |
| 2019 | $1,511 | $139,500 | $26,700 | $112,800 |
| 2018 | $1,804 | $169,100 | $26,700 | $142,400 |
| 2017 | $1,493 | $138,300 | $26,700 | $111,600 |
| 2016 | $1,490 | $138,300 | $26,700 | $111,600 |
| 2014 | $1,262 | $133,300 | $26,700 | $106,600 |
| 2013 | $1,328 | $136,300 | $26,700 | $109,600 |
Agents Affiliated with this Home
-
Kimsley Farrar

Seller's Agent in 2025
Kimsley Farrar
CENTURY 21 Scheetz
(317) 473-9225
4 in this area
101 Total Sales
-
Sue Pfohl

Buyer's Agent in 2025
Sue Pfohl
F.C. Tucker Company
(317) 371-6002
2 in this area
76 Total Sales
-
Patrick Bragg

Seller's Agent in 2019
Patrick Bragg
F.C. Tucker Company
(317) 570-3800
2 in this area
161 Total Sales
-
Jeffrey Augustinovicz

Seller Co-Listing Agent in 2019
Jeffrey Augustinovicz
F.C. Tucker Company
(317) 439-2893
2 in this area
79 Total Sales
Map
Source: MIBOR Broker Listing Cooperative®
MLS Number: 22028707
APN: 49-02-24-108-001.000-400
- 8548 Scarsdale Dr W
- 8123 Summertree Ct
- 8737 Champions Dr
- 8807 Wintergreen Way
- 8875 White Fir Dr
- 8054 Harvest Ln
- 9029 Crook Dr N
- 8218 San Carlos Ct
- 8029 Castle Lake Rd
- 9154 Sargent Manor Ct
- 8015 Sargent Ridge
- 9162 Hadway Dr
- 7775 Hollow Ridge Cir
- 8075 Cardinal Cove E
- 7910 Teel Way
- 8066 Cardinal Cove E
- 9362 Helmsdale Dr
- 8075 Cardinal Cove W
- 9255 E 82nd St
- 7914 Cardinal Cove E
