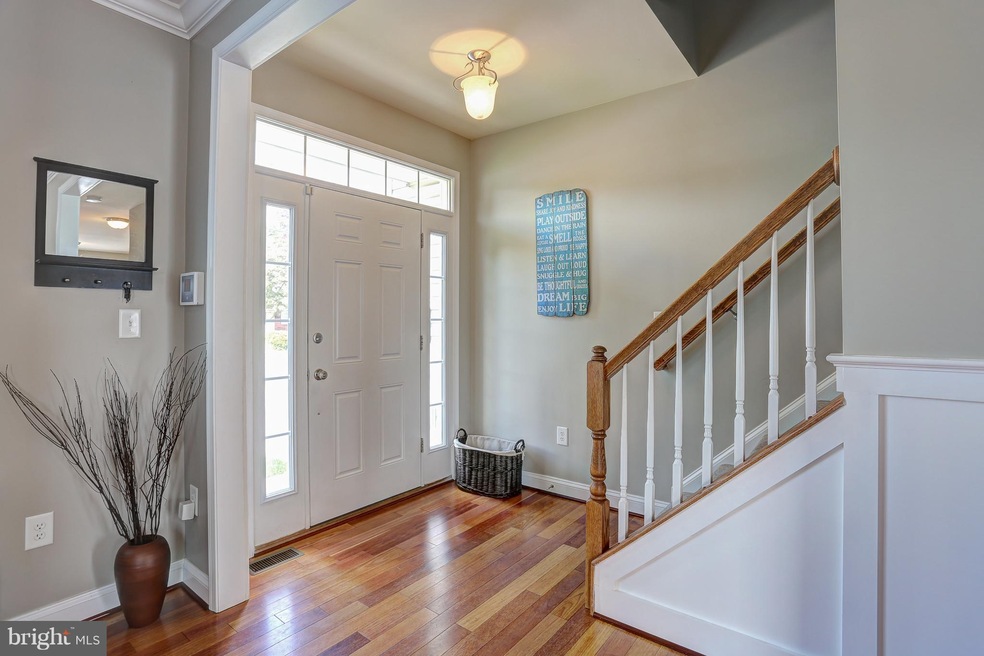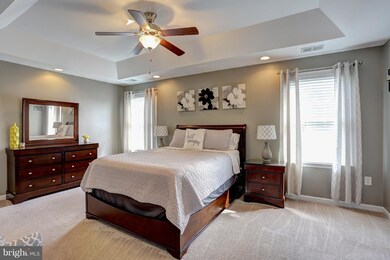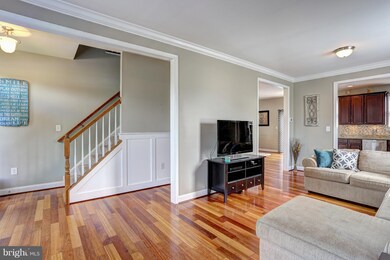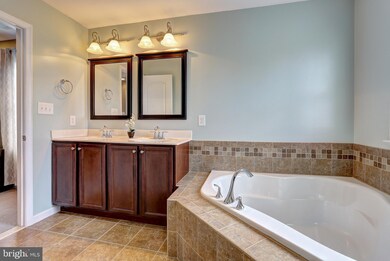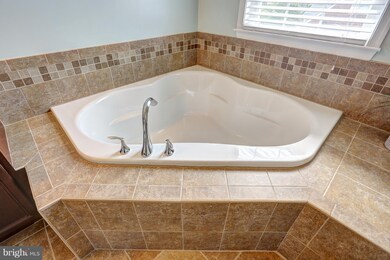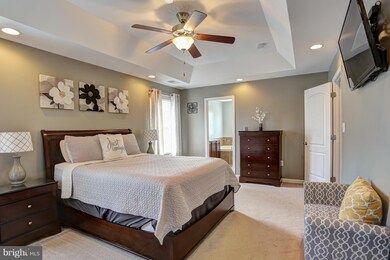
8527 Main Ave Pasadena, MD 21122
Highlights
- Open Floorplan
- Space For Rooms
- No HOA
- Colonial Architecture
- Attic
- Breakfast Area or Nook
About This Home
As of August 2018Absolutely Stunning almost new colonial with white vinyl privacy fenced yard. Corner lot with 1 car attached & 2 car detached garage. Lovely hardwood floors throughout main level, open concept living, granite counters, tile backsplash, stainless steel appliances, upper level laundry room, finished basement has full bath and bar, paver patio in water privileged community w/boat ramp, pier & beach
Last Agent to Sell the Property
Keller Williams Flagship License #641324 Listed on: 06/04/2018

Home Details
Home Type
- Single Family
Est. Annual Taxes
- $4,395
Year Built
- Built in 2012
Lot Details
- 6,250 Sq Ft Lot
- Vinyl Fence
- Back Yard Fenced
- Property is zoned R5
Parking
- 3 Car Garage
- Front Facing Garage
- Driveway
- Off-Street Parking
Home Design
- Colonial Architecture
- Stone Siding
- Vinyl Siding
Interior Spaces
- 1,928 Sq Ft Home
- Property has 3 Levels
- Open Floorplan
- Tray Ceiling
- Ceiling Fan
- Recessed Lighting
- Gas Fireplace
- Double Pane Windows
- Vinyl Clad Windows
- Insulated Windows
- Sliding Doors
- Insulated Doors
- Six Panel Doors
- Entrance Foyer
- Family Room Off Kitchen
- Dining Room
- Attic
Kitchen
- Breakfast Area or Nook
- Self-Cleaning Oven
- Microwave
- Dishwasher
Bedrooms and Bathrooms
- 4 Bedrooms
- En-Suite Primary Bedroom
- En-Suite Bathroom
- 3.5 Bathrooms
Laundry
- Laundry Room
- Washer and Dryer Hookup
Finished Basement
- Basement Fills Entire Space Under The House
- Walk-Up Access
- Connecting Stairway
- Rear Basement Entry
- Sump Pump
- Space For Rooms
- Rough-In Basement Bathroom
Outdoor Features
- Patio
- Porch
Utilities
- Forced Air Heating and Cooling System
- Heat Pump System
- Vented Exhaust Fan
- Electric Water Heater
Community Details
- No Home Owners Association
- Built by RITE BUILDERS
- Riviera Beach Subdivision
Listing and Financial Details
- Home warranty included in the sale of the property
- Tax Lot 1
- Assessor Parcel Number 020369312826625
- $600 Front Foot Fee per year
Ownership History
Purchase Details
Home Financials for this Owner
Home Financials are based on the most recent Mortgage that was taken out on this home.Purchase Details
Home Financials for this Owner
Home Financials are based on the most recent Mortgage that was taken out on this home.Purchase Details
Similar Homes in Pasadena, MD
Home Values in the Area
Average Home Value in this Area
Purchase History
| Date | Type | Sale Price | Title Company |
|---|---|---|---|
| Deed | $405,000 | Charter Title Llc | |
| Deed | $145,000 | -- | |
| Deed | -- | -- |
Mortgage History
| Date | Status | Loan Amount | Loan Type |
|---|---|---|---|
| Open | $385,954 | New Conventional | |
| Closed | $384,500 | New Conventional | |
| Closed | $384,750 | New Conventional | |
| Previous Owner | $100,000 | Future Advance Clause Open End Mortgage |
Property History
| Date | Event | Price | Change | Sq Ft Price |
|---|---|---|---|---|
| 08/03/2018 08/03/18 | Sold | $405,000 | +1.3% | $210 / Sq Ft |
| 06/08/2018 06/08/18 | Pending | -- | -- | -- |
| 06/04/2018 06/04/18 | For Sale | $400,000 | +15.6% | $207 / Sq Ft |
| 11/19/2012 11/19/12 | Sold | $345,900 | +0.3% | $179 / Sq Ft |
| 10/16/2012 10/16/12 | Pending | -- | -- | -- |
| 09/07/2012 09/07/12 | Price Changed | $344,900 | -4.2% | $179 / Sq Ft |
| 08/17/2012 08/17/12 | Price Changed | $359,900 | -5.3% | $187 / Sq Ft |
| 08/03/2012 08/03/12 | Price Changed | $379,900 | -2.6% | $197 / Sq Ft |
| 05/09/2012 05/09/12 | For Sale | $389,900 | -- | $202 / Sq Ft |
Tax History Compared to Growth
Tax History
| Year | Tax Paid | Tax Assessment Tax Assessment Total Assessment is a certain percentage of the fair market value that is determined by local assessors to be the total taxable value of land and additions on the property. | Land | Improvement |
|---|---|---|---|---|
| 2024 | $5,356 | $427,600 | $155,000 | $272,600 |
| 2023 | $4,591 | $420,433 | $0 | $0 |
| 2022 | $4,914 | $413,267 | $0 | $0 |
| 2021 | $9,673 | $406,100 | $155,000 | $251,100 |
| 2020 | $4,783 | $404,767 | $0 | $0 |
| 2019 | $4,227 | $403,433 | $0 | $0 |
| 2018 | $4,077 | $402,100 | $138,900 | $263,200 |
| 2017 | $4,064 | $380,100 | $0 | $0 |
| 2016 | -- | $358,100 | $0 | $0 |
| 2015 | -- | $336,100 | $0 | $0 |
| 2014 | -- | $336,100 | $0 | $0 |
Agents Affiliated with this Home
-
Michele & Stuart Schmidt

Seller's Agent in 2018
Michele & Stuart Schmidt
Keller Williams Flagship
(443) 618-5418
8 in this area
230 Total Sales
-
Courtney Smith

Buyer's Agent in 2018
Courtney Smith
Keller Williams Realty Centre
(443) 458-8599
2 in this area
44 Total Sales
-
Chris May

Seller's Agent in 2012
Chris May
May Realty
(410) 320-5649
6 in this area
75 Total Sales
-
T
Buyer's Agent in 2012
Terry Feeheley
RE/MAX
Map
Source: Bright MLS
MLS Number: 1001761830
APN: 03-693-12826625
