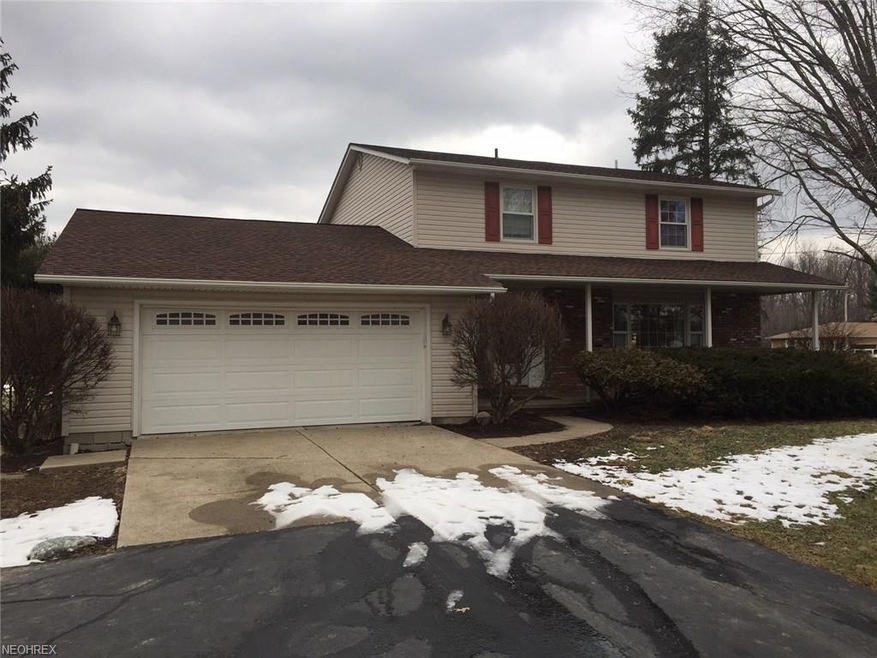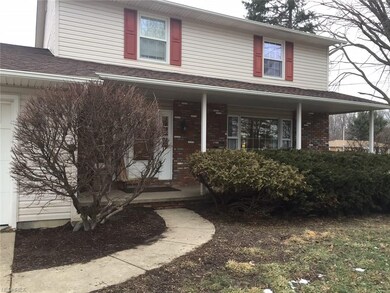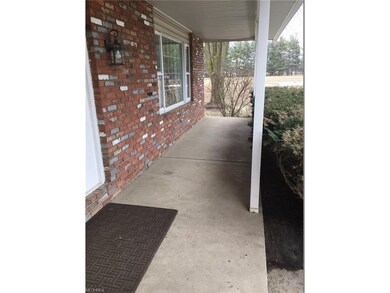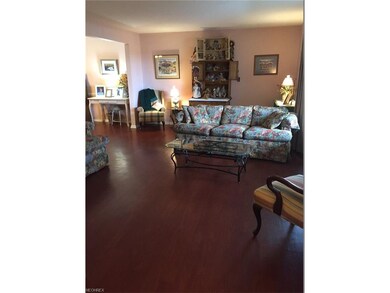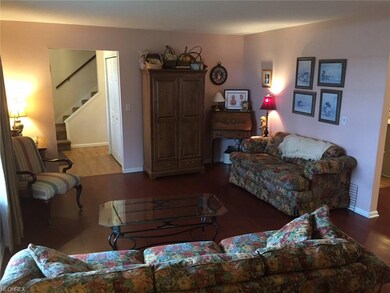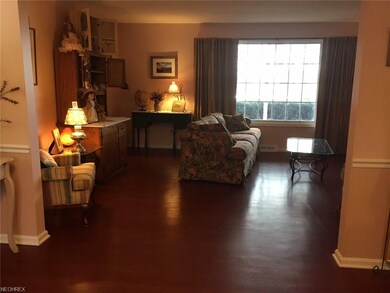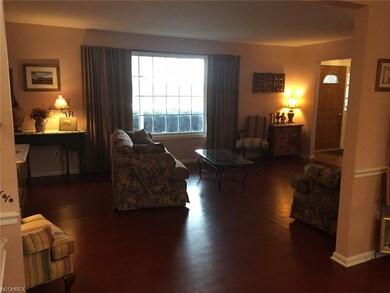
8527 Spieth Rd Litchfield, OH 44253
Estimated Value: $378,000 - $423,000
Highlights
- Colonial Architecture
- 1 Fireplace
- 2 Car Attached Garage
- Pond
- Enclosed patio or porch
- Central Air
About This Home
As of June 20184 bedroom 2.5 bathroom colonial on 3 acres. Spectacular 3 acre lot offers a pond with a dock and a 40x30 barn/outbuilding (with electricity and concrete flooring). Covered front porch. Vinyl plank flooring throughout entire home! Formal living and dining rooms. Large eat-in kitchen with tons of cabinet space, built-in desk area, pantry and great views of the back yard and pond. Sunken family room wood burning fireplace and insert as well as slider out to the back screened in 3 season sunroom. Half bathroom and laundry room on the first floor as well. 4 bedrooms and 2 full bathrooms on the 2nd floor including the master bedroom with dual closets and private master bathroom! Unfinished full basement has been waterproofed and has a lifetime transferrable warranty. Geothermal heating/cooling system as well! 2 car attached garage with storage above. Recent updates include roof and siding.
Home Details
Home Type
- Single Family
Est. Annual Taxes
- $2,732
Year Built
- Built in 1975
Lot Details
- 3 Acre Lot
- Lot Dimensions are 233x577
- South Facing Home
- Property has an invisible fence for dogs
Home Design
- Colonial Architecture
- Asphalt Roof
- Vinyl Construction Material
Interior Spaces
- 2,212 Sq Ft Home
- 2-Story Property
- 1 Fireplace
Kitchen
- Range
- Microwave
- Dishwasher
Bedrooms and Bathrooms
- 4 Bedrooms
Unfinished Basement
- Basement Fills Entire Space Under The House
- Sump Pump
Parking
- 2 Car Attached Garage
- Garage Door Opener
Outdoor Features
- Pond
- Enclosed patio or porch
Utilities
- Central Air
- Heat Pump System
- Geothermal Heating and Cooling
- Septic Tank
Community Details
- Litchfield Community
Listing and Financial Details
- Assessor Parcel Number 024-04B-23-011
Ownership History
Purchase Details
Home Financials for this Owner
Home Financials are based on the most recent Mortgage that was taken out on this home.Purchase Details
Home Financials for this Owner
Home Financials are based on the most recent Mortgage that was taken out on this home.Similar Homes in the area
Home Values in the Area
Average Home Value in this Area
Purchase History
| Date | Buyer | Sale Price | Title Company |
|---|---|---|---|
| Hall Jacob | $245,000 | None Available | |
| Gregor Jane | -- | -- |
Mortgage History
| Date | Status | Borrower | Loan Amount |
|---|---|---|---|
| Open | Hall Jacob | $243,200 | |
| Closed | Hall Jacob | $245,000 | |
| Previous Owner | Gregor Jane E | $40,000 |
Property History
| Date | Event | Price | Change | Sq Ft Price |
|---|---|---|---|---|
| 06/21/2018 06/21/18 | Sold | $245,000 | -2.0% | $111 / Sq Ft |
| 04/19/2018 04/19/18 | Pending | -- | -- | -- |
| 03/20/2018 03/20/18 | Price Changed | $249,900 | -3.8% | $113 / Sq Ft |
| 02/22/2018 02/22/18 | Price Changed | $259,900 | -1.9% | $117 / Sq Ft |
| 02/19/2018 02/19/18 | Price Changed | $264,900 | -1.9% | $120 / Sq Ft |
| 02/02/2018 02/02/18 | For Sale | $269,900 | -- | $122 / Sq Ft |
Tax History Compared to Growth
Tax History
| Year | Tax Paid | Tax Assessment Tax Assessment Total Assessment is a certain percentage of the fair market value that is determined by local assessors to be the total taxable value of land and additions on the property. | Land | Improvement |
|---|---|---|---|---|
| 2024 | $4,067 | $107,380 | $26,820 | $80,560 |
| 2023 | $4,067 | $107,380 | $26,820 | $80,560 |
| 2022 | $4,125 | $107,380 | $26,820 | $80,560 |
| 2021 | $3,587 | $85,230 | $21,290 | $63,940 |
| 2020 | $3,732 | $85,230 | $21,290 | $63,940 |
| 2019 | $3,734 | $85,230 | $21,290 | $63,940 |
| 2018 | $2,728 | $60,000 | $17,600 | $42,400 |
| 2017 | $2,732 | $60,000 | $17,600 | $42,400 |
| 2016 | $2,812 | $60,000 | $17,600 | $42,400 |
| 2015 | $2,751 | $56,600 | $16,600 | $40,000 |
| 2014 | $2,740 | $56,600 | $16,600 | $40,000 |
| 2013 | $2,744 | $56,600 | $16,600 | $40,000 |
Agents Affiliated with this Home
-
Tony DeAnna

Seller's Agent in 2018
Tony DeAnna
Century 21 Excellence Realty
(440) 823-1967
21 Total Sales
-
Laurie O'Brien

Buyer's Agent in 2018
Laurie O'Brien
Plum Tree Realty, LLC
(330) 635-9344
112 Total Sales
Map
Source: MLS Now
MLS Number: 3970773
APN: 024-04B-23-011
- 8266 Stone Rd
- 0 Norwalk Rd
- 0 Dunham Rd
- 4152 Avon Lake Rd
- 3770 Station Rd
- 4570 Vandemark Rd
- 18710 State Route 57
- 7566 Stone Rd
- 9906 Norwalk Rd
- 7116 Norwalk Rd
- 8429 W Smith Rd
- 2490 Station Rd
- 0 Smith Rd Unit 5116050
- 34433 Law Rd
- 0 Spieth Rd
- 6662 Norwalk Rd
- 3215 Columbia Rd
- 6566 Wolff Rd
- 2815 Columbia Rd
- 6735 W Smith Rd
- 8527 Spieth Rd
- 8562 Spieth Rd
- 8491 Spieth Rd
- 8548 Spieth Rd
- 8555 Spieth Rd
- 8533 Spieth Rd
- 8570 Spieth Rd
- 8453 Spieth Rd
- 8539 Spieth Rd
- 0 Spieth Rd Unit 3607626
- 0 Spieth Rd Unit 3607604
- 0 Spieth Rd Unit 3694689
- 0 Spieth Rd Unit 3694685
- 0 Spieth Rd Unit 3774652
- 0 Spieth Rd Unit 3774636
- 0 Spieth Rd Unit 3778439
- 0 Spieth Rd Unit 3869892
- 0 Spieth Rd Unit 3869890
- 0 Spieth Rd Unit 3869877
- 0 Spieth Rd Unit 3903151
