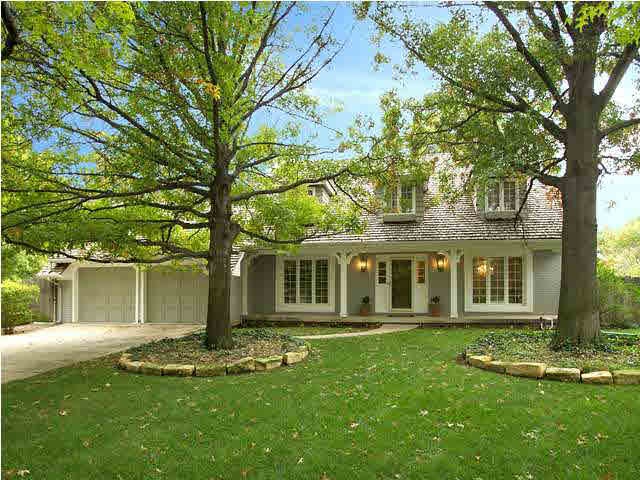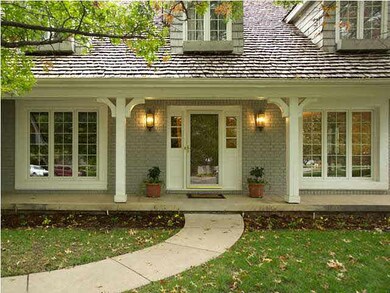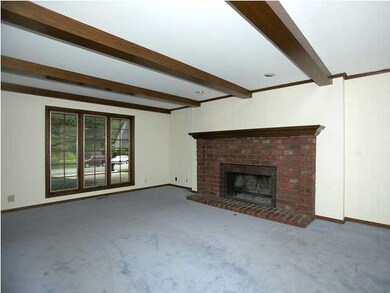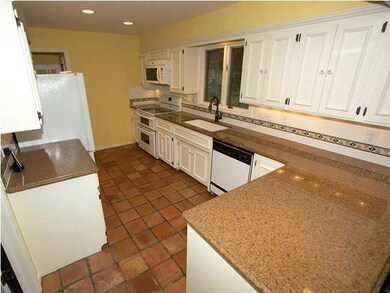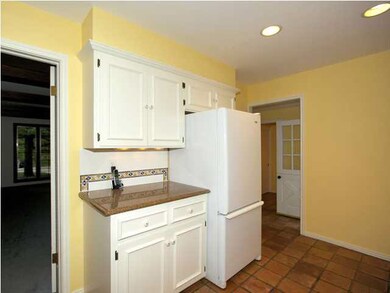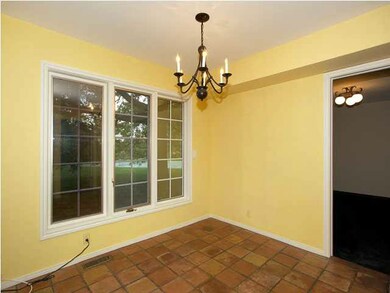
8529 E Stoneridge Ln Wichita, KS 67206
Brookhollow NeighborhoodHighlights
- Fireplace in Primary Bedroom
- Wood Flooring
- 2 Car Attached Garage
- Traditional Architecture
- Formal Dining Room
- Oversized Parking
About This Home
As of November 2015Well maintained one owner two story complete with newer treated shake roof, lush landscaping, oversized two car garage, solid wood doors throughout, main floor den, beautiful formal dining room, huge living room with an oversized fireplace with paving brick surround and custom mantle, and main floor laundry with Kenmore washer and dryer. Spend peaceful evenings in the spacious master suite with fireplace to help keep you warm in the winter, built-in entertainment cabinet, large windows to bring in the natural light, and private bath with his and her closets and double sinks. The finished basement would make the perfect man cave or game area complete with carpeting, fireplace, a full bathroom, and ample storage space with shelving. Outdoor entertaining will be a delight in the fabulous backyard complete with patio, sport court, wood fencing, and mature trees.
Last Agent to Sell the Property
Reece Nichols South Central Kansas License #00014218 Listed on: 10/02/2012

Home Details
Home Type
- Single Family
Est. Annual Taxes
- $2,979
Year Built
- Built in 1977
Lot Details
- 0.45 Acre Lot
- Wood Fence
- Sprinkler System
HOA Fees
- $2 Monthly HOA Fees
Home Design
- Traditional Architecture
- Brick or Stone Mason
- Frame Construction
- Shake Roof
Interior Spaces
- 2-Story Property
- Ceiling Fan
- Multiple Fireplaces
- Wood Burning Fireplace
- Family Room with Fireplace
- Living Room with Fireplace
- Formal Dining Room
- Wood Flooring
- Home Security System
Kitchen
- Oven or Range
- Dishwasher
- Disposal
Bedrooms and Bathrooms
- 4 Bedrooms
- Fireplace in Primary Bedroom
- En-Suite Primary Bedroom
- Cedar Closet
- Walk-In Closet
- Bathtub and Shower Combination in Primary Bathroom
Laundry
- Laundry Room
- Laundry on main level
Finished Basement
- Basement Fills Entire Space Under The House
- Finished Basement Bathroom
- Basement Storage
Parking
- 2 Car Attached Garage
- Oversized Parking
- Garage Door Opener
Outdoor Features
- Patio
- Rain Gutters
Schools
- Minneha Elementary School
- Coleman Middle School
- Southeast High School
Utilities
- Humidifier
- Central Air
- Heating System Uses Gas
Community Details
- Brookhollow Subdivision
Ownership History
Purchase Details
Home Financials for this Owner
Home Financials are based on the most recent Mortgage that was taken out on this home.Purchase Details
Home Financials for this Owner
Home Financials are based on the most recent Mortgage that was taken out on this home.Similar Homes in the area
Home Values in the Area
Average Home Value in this Area
Purchase History
| Date | Type | Sale Price | Title Company |
|---|---|---|---|
| Warranty Deed | -- | Security 1St Title | |
| Warranty Deed | -- | Security 1St Title |
Mortgage History
| Date | Status | Loan Amount | Loan Type |
|---|---|---|---|
| Open | $243,000 | New Conventional | |
| Previous Owner | $200,000 | Credit Line Revolving |
Property History
| Date | Event | Price | Change | Sq Ft Price |
|---|---|---|---|---|
| 11/24/2015 11/24/15 | Sold | -- | -- | -- |
| 10/22/2015 10/22/15 | Pending | -- | -- | -- |
| 09/08/2015 09/08/15 | For Sale | $289,900 | -3.4% | $90 / Sq Ft |
| 11/20/2012 11/20/12 | Sold | -- | -- | -- |
| 10/29/2012 10/29/12 | Pending | -- | -- | -- |
| 10/02/2012 10/02/12 | For Sale | $300,000 | -- | $85 / Sq Ft |
Tax History Compared to Growth
Tax History
| Year | Tax Paid | Tax Assessment Tax Assessment Total Assessment is a certain percentage of the fair market value that is determined by local assessors to be the total taxable value of land and additions on the property. | Land | Improvement |
|---|---|---|---|---|
| 2023 | $4,807 | $43,482 | $7,763 | $35,719 |
| 2022 | $4,346 | $38,480 | $7,326 | $31,154 |
| 2021 | $4,219 | $36,651 | $4,980 | $31,671 |
| 2020 | $3,994 | $34,581 | $4,980 | $29,601 |
| 2019 | $3,736 | $32,316 | $4,980 | $27,336 |
| 2018 | $3,706 | $31,959 | $3,485 | $28,474 |
| 2017 | $3,471 | $0 | $0 | $0 |
| 2016 | $3,380 | $0 | $0 | $0 |
| 2015 | $3,391 | $0 | $0 | $0 |
| 2014 | $3,321 | $0 | $0 | $0 |
Agents Affiliated with this Home
-
B
Seller's Agent in 2015
Barbara Emberson
Berkshire Hathaway PenFed Realty
-
M
Buyer's Agent in 2015
MARY DEVORE
J.P. Weigand & Sons
-
Cindy Carnahan

Seller's Agent in 2012
Cindy Carnahan
Reece Nichols South Central Kansas
(316) 393-3034
4 in this area
899 Total Sales
-
HEATHER STEWART

Buyer's Agent in 2012
HEATHER STEWART
Coldwell Banker Plaza Real Estate
(316) 204-3645
1 in this area
117 Total Sales
Map
Source: South Central Kansas MLS
MLS Number: 343480
APN: 114-20-0-21-04-080.00
- 8509 E Stoneridge Ln
- 8425 E Huntington St
- 8409 E Overbrook St
- 8601 E Brentmoor Ln
- 8209 E Brentmoor St
- 8425 E Tamarac St
- 202 S Bonnie Brae St
- 20 N Cypress Dr
- 262 S Bonnie Brae St
- 8002 E Lynwood St
- 9109 E Elm St
- 812 N Cypress Ct
- 211 N Armour St
- 9104 E Killarney Place
- 9214 E Killarney Place
- 7077 E Central Ave
- 1028 N Cypress Dr
- 673 N Broadmoor Ave
- 1110 N Cypress Ct
- 8909 E Bradford Cir
