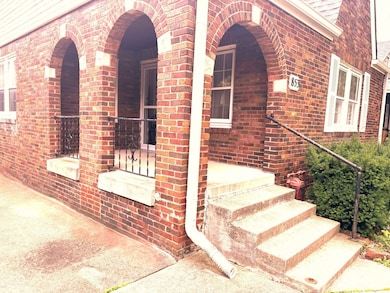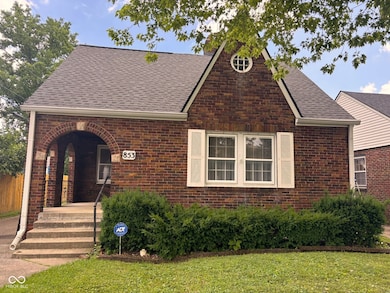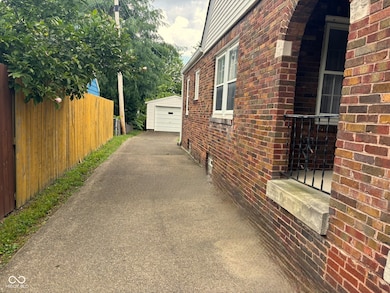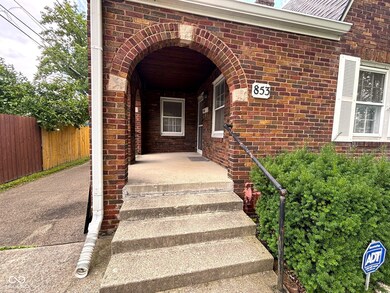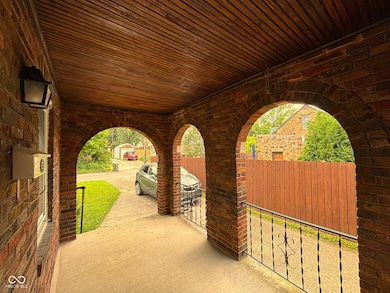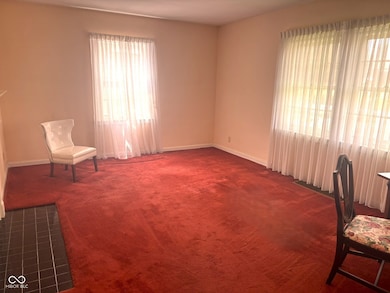
853 N Butler Ave Indianapolis, IN 46219
Irvington NeighborhoodEstimated payment $1,599/month
Highlights
- Popular Property
- Wood Flooring
- Tudor Architecture
- Mature Trees
- Main Floor Bedroom
- No HOA
About This Home
Discover the charm of 853 N Butler Avenue - a quaint brick home on a cul-de-sac in Irvington awaiting your personal touch! This property presents an opportunity to craft a living space that reflects your unique style and tastes. With almost 2300 square feet of finished living area, plus an unfinished basement, this home offers both comfort and space. The main floor has original hardwood flooring under the current carpeting. Built in 1938, this English/Tudor style home offers two main floor bedrooms and a full bath. The kitchen has original arched construction, and opens to the large dining and living room areas - don't miss the built-in cabinetry, wood burning fireplace, and original crystal door hardware. The upstairs dormer contains a sitting room/office area, a third bedroom and full bath, which is open to a finished bonus room, complete with two walk in closets, a multitude of built-in drawers, and a "hidden" closet behind the bookcase! This bonus room area was used as a fourth bedroom by the sellers - it offers so much versatility and extra space in this home! Other unique features of the home include a laundry chute to the basement, and several storage rooms in the large basement, which has an interior perimeter drain. The HVAC was updated in 2021, water heater replaced in 2021, and the roof was replaced in 2015. Some newer windows. All appliances to remain with home. Detached garage was built in 1987 and offers parking or additional storage. Partially fenced lot to add landscaping, a garden, or an entertainment area. The front porch boasts the original wood ceiling in great condition, along with the classic architecture found in many of the homes in Irvington Heights. Walk or bike to Ellenberger Park for a swim or playground visit. Tennis/pickleball courts located here as well. Or try the local restaurants, small shops, and visit the library in historic Irvington- home of many community events throughout the year!
Home Details
Home Type
- Single Family
Est. Annual Taxes
- $1,286
Year Built
- Built in 1938
Lot Details
- 6,665 Sq Ft Lot
- Cul-De-Sac
- Mature Trees
Parking
- 1 Car Detached Garage
Home Design
- Tudor Architecture
- Brick Exterior Construction
- Block Foundation
Interior Spaces
- 1.5-Story Property
- Woodwork
- Living Room with Fireplace
- Wood Flooring
- Fire and Smoke Detector
Kitchen
- Gas Oven
- Disposal
Bedrooms and Bathrooms
- 3 Bedrooms
- Main Floor Bedroom
- Walk-In Closet
Laundry
- Dryer
- Washer
Unfinished Basement
- Basement Fills Entire Space Under The House
- Laundry in Basement
- Basement Storage
Utilities
- Forced Air Heating and Cooling System
Community Details
- No Home Owners Association
- H M Johnsons Irvington Heights Subdivision
Listing and Financial Details
- Tax Lot 19
- Assessor Parcel Number 491003152003000701
Map
Home Values in the Area
Average Home Value in this Area
Tax History
| Year | Tax Paid | Tax Assessment Tax Assessment Total Assessment is a certain percentage of the fair market value that is determined by local assessors to be the total taxable value of land and additions on the property. | Land | Improvement |
|---|---|---|---|---|
| 2024 | $1,367 | $219,600 | $29,000 | $190,600 |
| 2023 | $1,367 | $212,900 | $29,000 | $183,900 |
| 2022 | $1,340 | $196,500 | $29,000 | $167,500 |
| 2021 | $1,313 | $174,000 | $29,000 | $145,000 |
| 2020 | $1,287 | $156,400 | $21,200 | $135,200 |
| 2019 | $1,262 | $156,400 | $21,200 | $135,200 |
| 2018 | $1,236 | $140,600 | $21,200 | $119,400 |
| 2017 | $1,212 | $141,300 | $21,200 | $120,100 |
| 2016 | $1,187 | $132,600 | $21,200 | $111,400 |
| 2014 | $1,055 | $145,300 | $21,200 | $124,100 |
| 2013 | $1,014 | $127,900 | $21,200 | $106,700 |
Property History
| Date | Event | Price | Change | Sq Ft Price |
|---|---|---|---|---|
| 07/14/2025 07/14/25 | For Sale | $270,000 | -- | $118 / Sq Ft |
Purchase History
| Date | Type | Sale Price | Title Company |
|---|---|---|---|
| Warranty Deed | -- | None Listed On Document |
Similar Homes in the area
Source: MIBOR Broker Listing Cooperative®
MLS Number: 22050511
APN: 49-10-03-152-003.000-701
- 850 N Butler Ave
- 5206 E Saint Clair St
- 828 N Butler Ave
- 830 Ellenberger Parkway Dr W
- 770 N Emerson Ave
- 5209 E North St
- 5248 E 10th St
- 5232 E 10th St
- 1030 N Butler Ave
- 766 N Bancroft St
- 526 N Emerson Ave
- 929 N Bancroft St
- 518 N Emerson Ave
- 5435 E 10th St
- 5260 E Pleasant Run Parkway Dr N
- 930 N Ritter Ave
- 5053 E Michigan St
- 517 N Riley Ave
- 344 N Whittier Place
- 808 N Layman Ave
- 850 N Butler Ave
- 5223 E 10th St
- 5045 E 10th St
- 5037 E 10th St
- 420 N Irvington Ave
- 626 N Riley Ave
- 504 Dequincy St
- 419 N Dequincy St Unit 2
- 915 N Bosart Ave
- 5806 E 10th St
- 622 N Linwood Ave
- 4417 Linwood Ct
- 416 N Linwood Ave
- 222 S Downey Ave
- 429 N Colorado Ave
- 431 N Colorado Ave
- 4502 Unit 3 E Washington St
- 890 N Gladstone Ave
- 894 N Gladstone Ave
- 817 N Grant Ave

