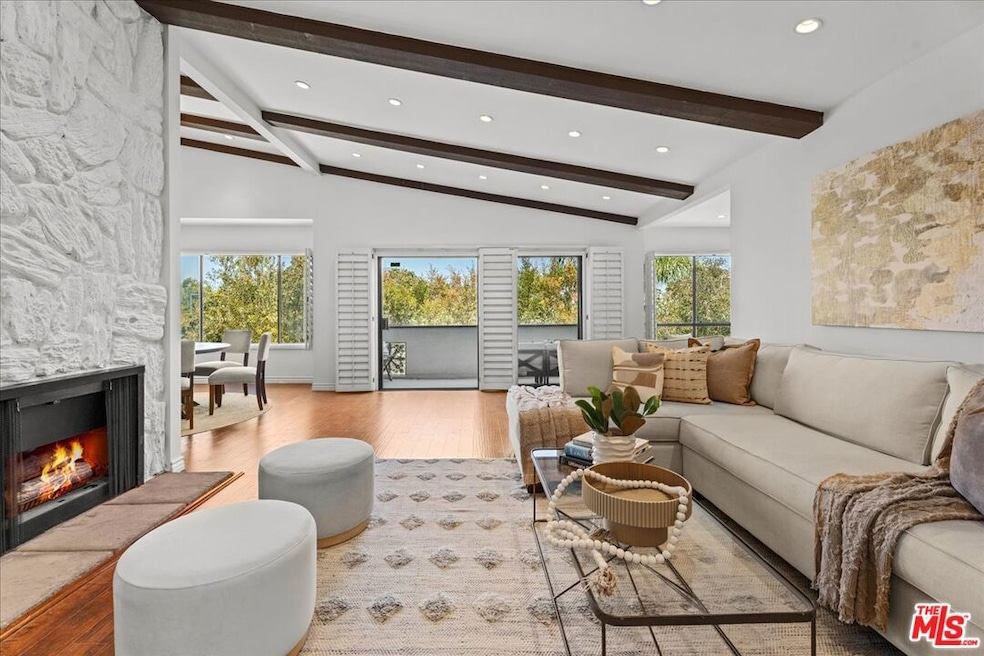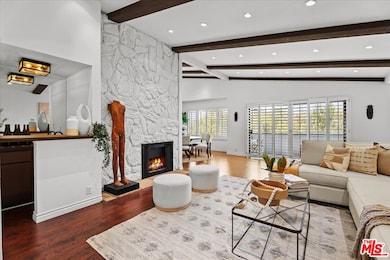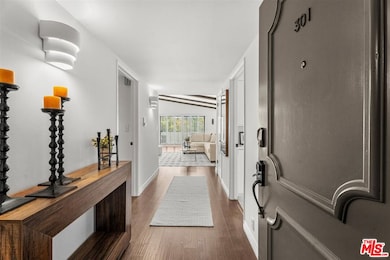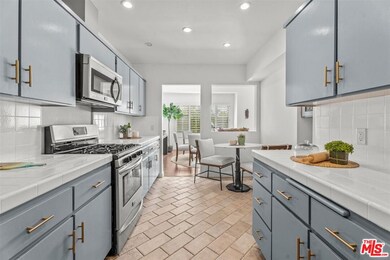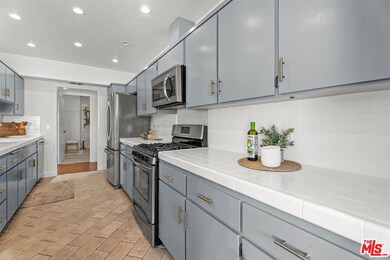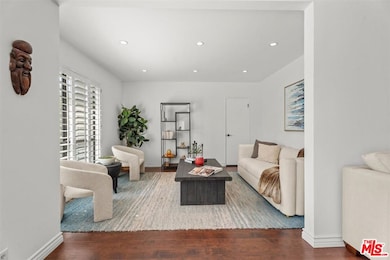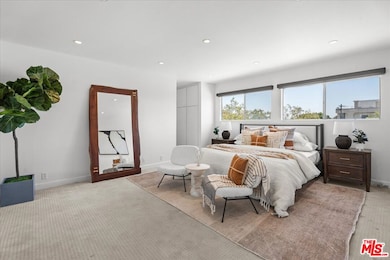
853 S Le Doux Rd Unit 301 Los Angeles, CA 90035
Pico-Robertson NeighborhoodEstimated payment $9,054/month
Highlights
- Fitness Center
- Contemporary Architecture
- Den
- City Lights View
- Wood Flooring
- Covered patio or porch
About This Home
This top-floor penthouse offers two generously sized bedrooms plus a versatile den/flex space that easily functions as a third bedroom or home office. Located directly across the street from the City of Beverly Hills and iconic Beverly Hills' La Cienega Park, with sweeping views of the park, the historic Margaret Herrick Library, DTLA, and the Wilshire Corridor, this residence combines the scale and privacy of a single-family home with the ease of condo living.Flooded with natural light in every room, the home features an oversized kitchen, wet bar, and a large in-unit laundry/utility room with side-by-side washer and dryer hookups. Additional highlights include side-by-side parking, a dedicated storage unit, secure building access, and 24-hour camera surveillance.The building has recently undergone significant upgrades, including a new roof, renovated elevator, freshly painted exterior, and a fully updated fitness center. The HOA includes earthquake insurance, making this an even more secure investment. With easy access to major hospitals, the 10 freeway, and some of LA's most desirable neighborhoods including Beverly Hills, West Hollywood, Century City, and Culver City this is a rare opportunity to own a private, spacious, and light-filled home in a prime Westside location.
Property Details
Home Type
- Condominium
Est. Annual Taxes
- $12,985
Year Built
- Built in 1973
HOA Fees
- $836 Monthly HOA Fees
Home Design
- Contemporary Architecture
Interior Spaces
- 1,818 Sq Ft Home
- 3-Story Property
- Built-In Features
- Living Room with Fireplace
- Dining Room
- Den
- Utility Room
- Wood Flooring
- City Lights Views
Kitchen
- Oven or Range
- Microwave
- Dishwasher
Bedrooms and Bathrooms
- 2 Bedrooms
- 3 Full Bathrooms
Laundry
- Laundry in unit
- Gas Dryer Hookup
Parking
- Attached Garage
- Automatic Gate
- Parking Garage Space
- Controlled Entrance
Additional Features
- Covered patio or porch
- Central Heating and Cooling System
Listing and Financial Details
- Assessor Parcel Number 4333-023-041
Community Details
Overview
- 12 Units
Amenities
- Community Storage Space
- Elevator
Recreation
- Fitness Center
Pet Policy
- Pets Allowed
Security
- Card or Code Access
Map
Home Values in the Area
Average Home Value in this Area
Tax History
| Year | Tax Paid | Tax Assessment Tax Assessment Total Assessment is a certain percentage of the fair market value that is determined by local assessors to be the total taxable value of land and additions on the property. | Land | Improvement |
|---|---|---|---|---|
| 2024 | $12,985 | $1,066,301 | $601,503 | $464,798 |
| 2023 | $12,735 | $1,045,394 | $589,709 | $455,685 |
| 2022 | $12,141 | $1,024,897 | $578,147 | $446,750 |
| 2021 | $11,987 | $1,004,802 | $566,811 | $437,991 |
| 2019 | $1,935 | $813,193 | $528,907 | $284,286 |
| 2018 | $9,610 | $797,249 | $518,537 | $278,712 |
| 2016 | $9,181 | $766,293 | $498,402 | $267,891 |
| 2015 | $9,045 | $754,784 | $490,916 | $263,868 |
| 2014 | $9,075 | $740,000 | $481,300 | $258,700 |
Property History
| Date | Event | Price | Change | Sq Ft Price |
|---|---|---|---|---|
| 05/28/2025 05/28/25 | For Sale | $1,275,000 | +30.8% | $701 / Sq Ft |
| 02/28/2019 02/28/19 | Sold | $975,000 | -2.4% | $536 / Sq Ft |
| 12/14/2018 12/14/18 | For Sale | $999,000 | +35.0% | $550 / Sq Ft |
| 10/07/2013 10/07/13 | Sold | $740,000 | +2.1% | $407 / Sq Ft |
| 08/22/2013 08/22/13 | Pending | -- | -- | -- |
| 07/18/2013 07/18/13 | For Sale | $725,000 | -- | $399 / Sq Ft |
Purchase History
| Date | Type | Sale Price | Title Company |
|---|---|---|---|
| Interfamily Deed Transfer | -- | Lawyers Title | |
| Grant Deed | $975,000 | Fidelity Natl Title Co | |
| Grant Deed | $740,000 | Equity Title Company | |
| Interfamily Deed Transfer | -- | -- |
Mortgage History
| Date | Status | Loan Amount | Loan Type |
|---|---|---|---|
| Open | $780,000 | New Conventional | |
| Closed | $780,000 | New Conventional | |
| Closed | $780,000 | Adjustable Rate Mortgage/ARM | |
| Previous Owner | $435,000 | New Conventional | |
| Previous Owner | $447,000 | New Conventional | |
| Previous Owner | $451,250 | New Conventional |
Similar Homes in Los Angeles, CA
Source: The MLS
MLS Number: 25537459
APN: 4333-023-041
- 910 S Holt Ave Unit 101
- 8642 Gregory Way Unit 202
- 847 S Sherbourne Dr
- 919 S Sherbourne Dr
- 828 S Bedford St Unit 202
- 858 S Shenandoah St
- 208 S Le Doux Rd
- 916 S Shenandoah St Unit 1
- 234 S Gale Dr Unit 308
- 911 S Shenandoah St
- 224 S Gale Dr
- 215 S Gale Dr
- 8701 W Olympic Blvd
- 219 S Hamel Dr
- 221 S Tower Dr
- 1026 S Shenandoah St
- 869 S Wooster St Unit 103
- 234 S Tower Dr Unit 2
- 234 S Tower Dr Unit 10
- 205 S Hamel Dr
