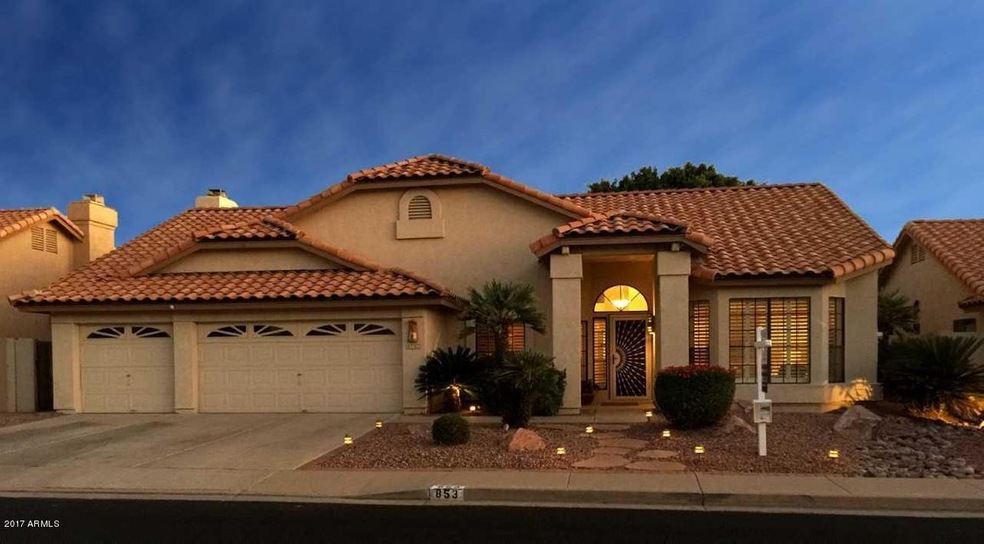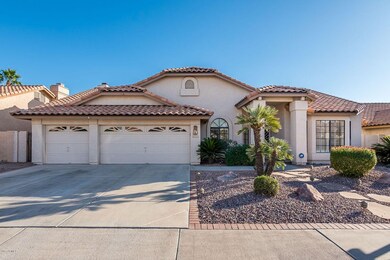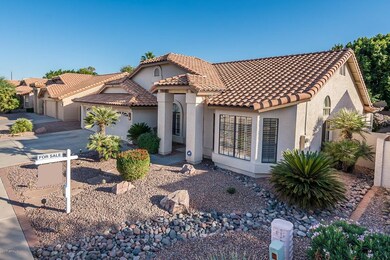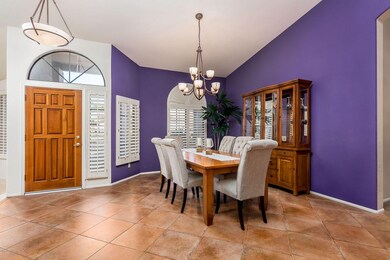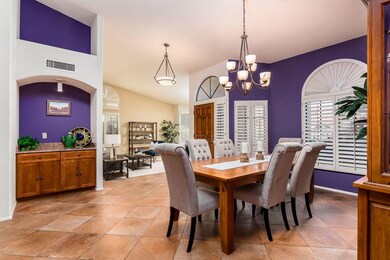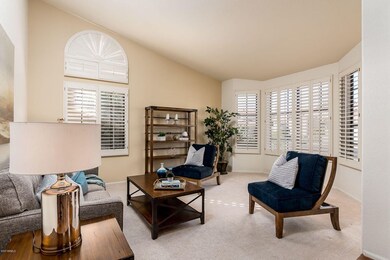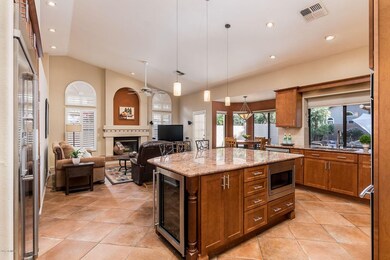
853 W Emerald Island Dr Gilbert, AZ 85233
The Islands NeighborhoodEstimated Value: $648,000 - $712,000
Highlights
- Private Pool
- Community Lake
- Spanish Architecture
- Islands Elementary School Rated A-
- Vaulted Ceiling
- Granite Countertops
About This Home
As of November 2017This Amazing house is READY for you! For the Chef there's a Gourmet Kitchen with Jenn-air Appliances, wine-chiller, built-in microwave, Gorgeous Granite Slab counters, Pantry with pull-out shelves...simply awesome! 4th Bedroom is being used as a den. Bathrooms have tile showers and Granite counters. The backyard is an oasis with meticulously maintained easy-care landscaping, Pebble-tec Pool and covered patio with built-in grill. House has had significant energy efficiency updates, inspected by SRP, and awarded an energy star certificate in 2017. The contractor provides a Lifetime guarantee that transfers on all treated areas including ductwork and attic seals. Kinetico Soft Water R/O system conveys. Come and take a look; you will want to write an offer!
Last Agent to Sell the Property
Realty Executives License #BR638501000 Listed on: 10/13/2017

Home Details
Home Type
- Single Family
Est. Annual Taxes
- $2,189
Year Built
- Built in 1991
Lot Details
- 8,943 Sq Ft Lot
- Desert faces the front and back of the property
- Block Wall Fence
- Front and Back Yard Sprinklers
- Sprinklers on Timer
Parking
- 3 Car Direct Access Garage
- Garage Door Opener
Home Design
- Spanish Architecture
- Wood Frame Construction
- Tile Roof
- Stucco
Interior Spaces
- 2,414 Sq Ft Home
- 1-Story Property
- Vaulted Ceiling
- Ceiling Fan
- Solar Screens
- Family Room with Fireplace
- Security System Owned
Kitchen
- Eat-In Kitchen
- Breakfast Bar
- Built-In Microwave
- Dishwasher
- Kitchen Island
- Granite Countertops
Flooring
- Carpet
- Tile
Bedrooms and Bathrooms
- 4 Bedrooms
- Walk-In Closet
- Remodeled Bathroom
- Primary Bathroom is a Full Bathroom
- 2 Bathrooms
- Dual Vanity Sinks in Primary Bathroom
- Bathtub With Separate Shower Stall
Laundry
- Laundry in unit
- 220 Volts In Laundry
- Electric Dryer Hookup
Accessible Home Design
- Accessible Hallway
- No Interior Steps
Pool
- Private Pool
- Pool Pump
Outdoor Features
- Covered patio or porch
- Built-In Barbecue
Location
- Property is near a bus stop
Schools
- Islands Elementary School
- Mesquite Jr High Middle School
- Mesquite High School
Utilities
- Refrigerated Cooling System
- Heating Available
- Cable TV Available
Listing and Financial Details
- Home warranty included in the sale of the property
- Tax Lot 4
- Assessor Parcel Number 302-96-208
Community Details
Overview
- Property has a Home Owners Association
- The Islands Association, Phone Number (480) 551-4300
- Built by UDC Homes
- Newport Subdivision, St Thomas Floorplan
- Community Lake
Recreation
- Community Playground
- Bike Trail
Ownership History
Purchase Details
Home Financials for this Owner
Home Financials are based on the most recent Mortgage that was taken out on this home.Purchase Details
Home Financials for this Owner
Home Financials are based on the most recent Mortgage that was taken out on this home.Purchase Details
Home Financials for this Owner
Home Financials are based on the most recent Mortgage that was taken out on this home.Purchase Details
Purchase Details
Home Financials for this Owner
Home Financials are based on the most recent Mortgage that was taken out on this home.Purchase Details
Similar Homes in the area
Home Values in the Area
Average Home Value in this Area
Purchase History
| Date | Buyer | Sale Price | Title Company |
|---|---|---|---|
| Petty Daniel A | $390,000 | Stewart Title Company Dba St | |
| Porter William Kent | $380,000 | First American Title Insuran | |
| Mcnemar Donald D | -- | Accommodation | |
| Mcnemar Donald D | -- | Great American Title Agency | |
| Mcnemar Donald D | -- | None Available | |
| Mcnemar Donald D | $202,000 | Capital Title Agency | |
| Pramhus Revocable Living Trust | -- | -- |
Mortgage History
| Date | Status | Borrower | Loan Amount |
|---|---|---|---|
| Open | Petty Daniel A | $173,350 | |
| Closed | Petty Daniel A | $191,100 | |
| Previous Owner | Porter William Kent | $304,000 | |
| Previous Owner | Mcnemar Donald D | $201,000 | |
| Previous Owner | Mcnemar Donald D | $210,354 | |
| Previous Owner | Mcnemar Donald D | $242,000 | |
| Previous Owner | Mcnemar Donald D | $176,500 | |
| Previous Owner | Mcnemar Donald D | $161,600 | |
| Closed | Mcnemar Donald D | $20,200 |
Property History
| Date | Event | Price | Change | Sq Ft Price |
|---|---|---|---|---|
| 11/30/2017 11/30/17 | Sold | $390,000 | -1.1% | $162 / Sq Ft |
| 10/26/2017 10/26/17 | Pending | -- | -- | -- |
| 10/19/2017 10/19/17 | For Sale | $394,500 | 0.0% | $163 / Sq Ft |
| 10/19/2017 10/19/17 | Pending | -- | -- | -- |
| 10/12/2017 10/12/17 | For Sale | $394,500 | +3.8% | $163 / Sq Ft |
| 04/24/2017 04/24/17 | Sold | $380,000 | -1.3% | $157 / Sq Ft |
| 03/02/2017 03/02/17 | Pending | -- | -- | -- |
| 02/27/2017 02/27/17 | For Sale | $385,000 | -- | $159 / Sq Ft |
Tax History Compared to Growth
Tax History
| Year | Tax Paid | Tax Assessment Tax Assessment Total Assessment is a certain percentage of the fair market value that is determined by local assessors to be the total taxable value of land and additions on the property. | Land | Improvement |
|---|---|---|---|---|
| 2025 | $2,509 | $33,695 | -- | -- |
| 2024 | $2,519 | $32,091 | -- | -- |
| 2023 | $2,519 | $47,400 | $9,480 | $37,920 |
| 2022 | $2,441 | $36,280 | $7,250 | $29,030 |
| 2021 | $2,578 | $34,180 | $6,830 | $27,350 |
| 2020 | $2,533 | $32,660 | $6,530 | $26,130 |
| 2019 | $2,331 | $30,560 | $6,110 | $24,450 |
| 2018 | $2,267 | $29,060 | $5,810 | $23,250 |
| 2017 | $2,189 | $27,760 | $5,550 | $22,210 |
| 2016 | $2,257 | $27,330 | $5,460 | $21,870 |
| 2015 | $2,069 | $25,810 | $5,160 | $20,650 |
Agents Affiliated with this Home
-
Kerri Beaufeaux

Seller's Agent in 2017
Kerri Beaufeaux
Realty Executives
(602) 574-1530
52 Total Sales
-

Seller's Agent in 2017
Andrea Bruggeman
Realty One Group
(602) 770-9258
-
Bobbi Herman

Buyer's Agent in 2017
Bobbi Herman
A.Z. & Associates Real Estate Group
(602) 578-6199
55 Total Sales
Map
Source: Arizona Regional Multiple Listing Service (ARMLS)
MLS Number: 5673311
APN: 302-96-208
- 844 W Emerald Island Dr
- 821 W Sun Coast Dr
- 909 W San Mateo Ct
- 826 W Royal Palms Dr
- 510 S Saddle St
- 662 S Saddle St
- 1022 W Calypso Ct
- 732 W Sagebrush St
- 686 W Sereno Dr
- 1020 W Sunward Dr
- 1156 W Edgewater Dr
- 1095 W Sandy Banks
- 910 W Redondo Dr
- 626 W Catclaw St
- 758 S Lagoon Dr
- 780 S Lagoon Dr
- 862 W Rawhide Ave
- 659 S Dodge St
- 811 S Pearl Dr
- 475 S Seawynds Blvd
- 853 W Emerald Island Dr
- 861 W Emerald Island Dr
- 845 W Emerald Island Dr
- 906 W Sun Coast Dr
- 914 W Sun Coast Dr
- 902 W Sun Coast Dr
- 918 W Sun Coast Dr
- 837 W Emerald Island Dr
- 869 W Emerald Island Dr
- 850 W Sun Coast Dr
- 922 W Sun Coast Dr
- 852 W Emerald Island Dr
- 860 W Emerald Island Dr
- 846 W Sun Coast Dr
- 926 W Sun Coast Dr
- 829 W Emerald Island Dr
- 868 W Emerald Island Dr
- 842 W Sun Coast Dr
- 877 W Emerald Island Dr
- 836 W Emerald Island Dr
