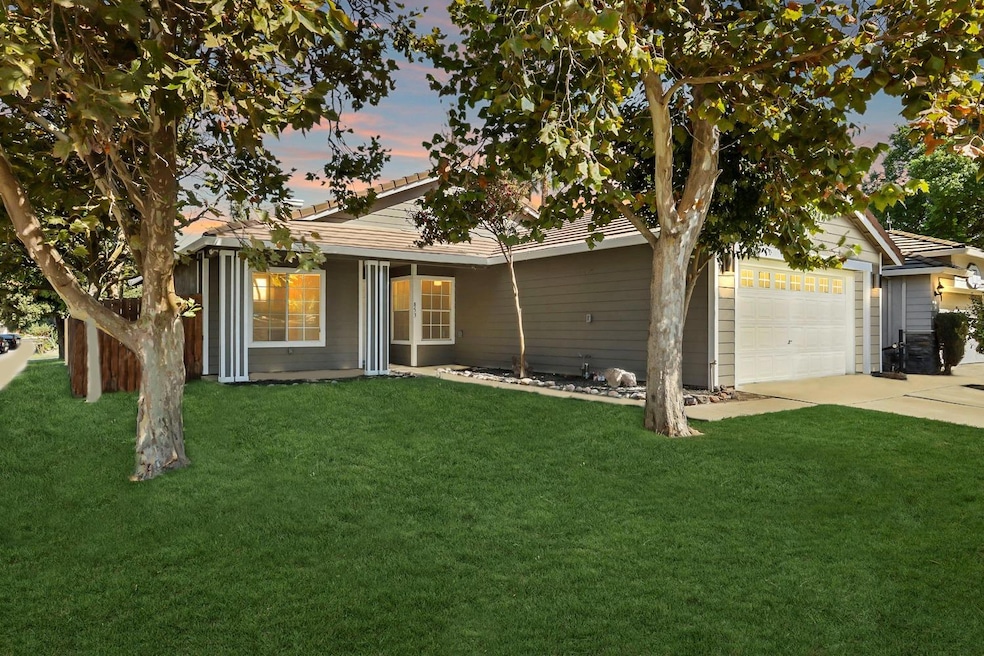BEAUTIFULLY REMODELED IN DESIRABLE WESTON RANCH! With $120,000+ in fresh updates, there is nothing for you to do but move in and put your furniture down. The open-concept layout and high ceilings create a bright, spacious, and inviting atmosphere, while the newly remodeled kitchen steals the show, featuring white shaker soft-close cabinetry, stainless steel appliances (including a gas range), and quartz countertops with a stunning waterfall edge and bar seating. Fresh interior paint and luxury vinyl plank flooring flow seamlessly throughout, leading to the master suite with outdoor access and a fully updated master bath. Both bathrooms have been tastefully upgraded with new vanities, quartz countertops, shower stalls, and sleek modern fixtures. Freshly landscaped and sitting on a generous corner lot featuring popular RV ACCESS, the exterior shines with fresh paint and new fencing. Equipped with dual-pane windows, a durable tile roof, along with a BRAND-NEW AC/FURNACE, this home offers both energy efficiency and modern style. Located in the Manteca Unified School District, you're just a short walk to Weston Ranch High, Green Valley Elementary (TK-8), and William Long Park. Conveniently located just a few minutes from I-5. DON'T MISS YOUR CHANCE TO OWN THIS RARE MOVE-IN-READY GEM!

