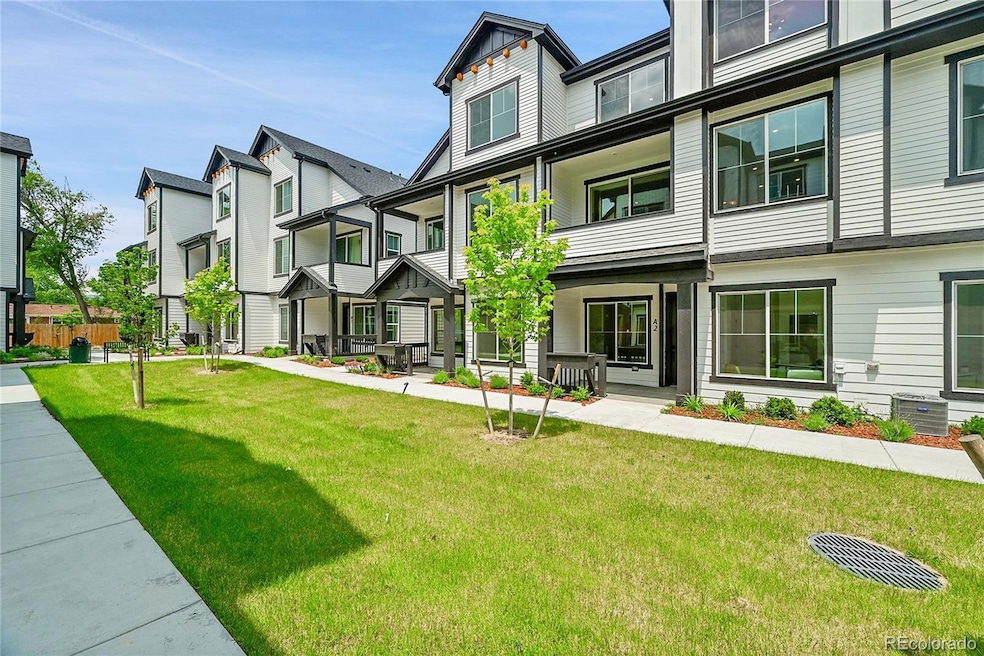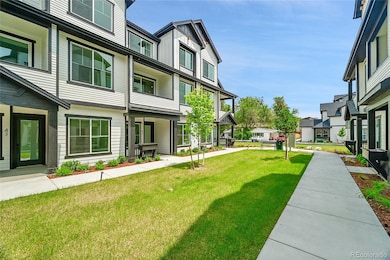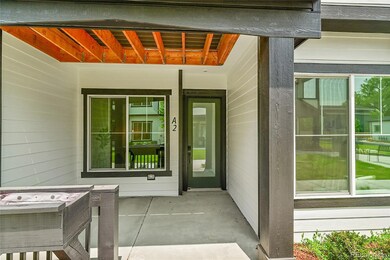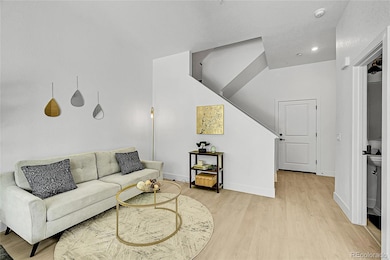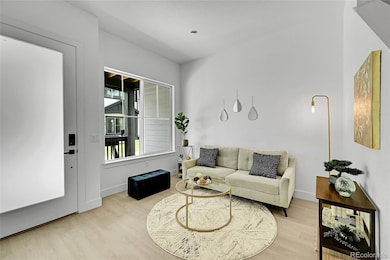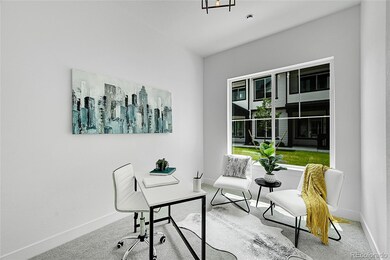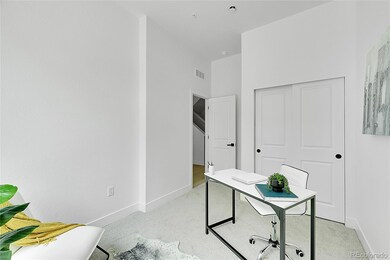8530 W 52nd Ave Unit E2 Arvada, CO 80002
Highlights
- No Units Above
- Open Floorplan
- Secluded Lot
- Primary Bedroom Suite
- Contemporary Architecture
- 3-minute walk to Griffifth Station Park
About This Home
Welcome to your new home, a newly built townhome in Hidden Acres. Featuring high ceilings, stainless steel appliances, and thoughtful finishes throughout, this 4-bedroom home has everything you could want. The attached 2-car garage has an EV charger, and the high speed internet available makes work-from-home a breeze. The first floor welcomes you with the first of three living spaces and the first bedroom. Upstairs, you'll be wowed by the open-concept second living space and beautifully appointed kitchen. The primary suite is also on this floor. On the third floor, you'll find two more bedrooms and a spacious loft, the perfect spot for work or play. Located near four parks (in walking distance!), Garrison Lake, and only a stone's throw from Olde Town Arvada, an unbeatable location! Trash is included. Add laundry machines to your unit for an additional $100/month! Tenants to pay water/sewer, gas, electric, internet. Call Nikki to set up your showing! 720-935-1249
Listing Agent
Lark+CO LLC Brokerage Phone: 720-704-5659 License #100041744 Listed on: 11/17/2025
Townhouse Details
Home Type
- Townhome
Year Built
- Built in 2024
Lot Details
- No Units Above
- No Units Located Below
- Two or More Common Walls
- North Facing Home
Parking
- 2 Car Attached Garage
- Electric Vehicle Home Charger
Home Design
- Contemporary Architecture
- Entry on the 1st floor
Interior Spaces
- 2,900 Sq Ft Home
- 3-Story Property
- Open Floorplan
- Furnished or left unfurnished upon request
- High Ceiling
- Living Room
- Dining Room
- Laundry Room
Kitchen
- Range
- Microwave
- Dishwasher
- Kitchen Island
- Quartz Countertops
- Disposal
Flooring
- Wood
- Carpet
- Tile
Bedrooms and Bathrooms
- Primary Bedroom Suite
- En-Suite Bathroom
- Walk-In Closet
- 4 Full Bathrooms
Eco-Friendly Details
- Smoke Free Home
Outdoor Features
- Balcony
- Covered Patio or Porch
Schools
- Arvada K-8 Elementary And Middle School
- Arvada High School
Utilities
- Forced Air Heating and Cooling System
- Tankless Water Heater
- High Speed Internet
Listing and Financial Details
- Security Deposit $4,100
- Property Available on 11/17/25
- Exclusions: Staging items
- The owner pays for association fees, exterior maintenance, grounds care, taxes, trash collection
- 12 Month Lease Term
- $39 Application Fee
Community Details
Pet Policy
- Pet Deposit $200
- $35 Monthly Pet Rent
- Dogs and Cats Allowed
Additional Features
- Hidden Acres Subdivision
- Courtyard
Map
Property History
| Date | Event | Price | List to Sale | Price per Sq Ft |
|---|---|---|---|---|
| 11/17/2025 11/17/25 | For Rent | $4,100 | -- | -- |
Source: REcolorado®
MLS Number: 3072980
APN: 39-154-01-025
- 8530 W 52nd Ave Unit A3
- 8620 W 52nd Ave
- 8412 W 52nd Ave
- 8406 W 52nd Ave
- 5140 Dover St
- 5187 Carr St
- 5211 Dover St
- 8408 W 52nd Ave
- 5055 Cody St Unit G
- 5055 Cody St Unit C
- 5055 Cody St Unit F
- 5055 Cody St Unit A
- 5182 Estes Cir
- 5225 Balsam St Unit 7
- 5225 Balsam St Unit 1
- 5034 Everett St Unit 102
- 5257 Estes Cir
- 5359 Balsam St Unit 201
- 5290 Balsam St Unit 300004426
- 8742 W 49th Place
- 8530 W 52nd Ave Unit C1
- 8530 W 52nd Ave Unit C2
- 8530 W 52nd Ave Unit E3
- 5014 Everett St Unit 202
- 5222 Allison Way Unit B
- 5310 Allison St
- 9168 W 50th Ln
- 5352 Allison St
- 5409 Allison St Unit ID1338727P
- 7791-7797 W 52nd Ave
- 5372 Allison St Unit ID1338729P
- 7937 W 54th Ave
- 5407 Zephyr Ct Unit 5407
- 5498 Zephyr Ct
- 5461 Water Tower Promenade Unit A
- 9100 Grandview Ave
- 5515 Olde Wadsworth Blvd
- 9700 W 51st Place
- 9277 W 56th Place Unit 11
- 5405 Jellison St
Ask me questions while you tour the home.
