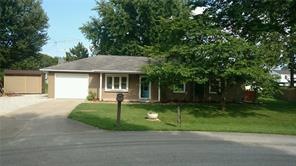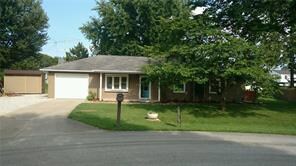
8533 Farmstead Ct Columbus, IN 47201
Highlights
- Mature Trees
- Ranch Style House
- Thermal Windows
- Columbus North High School Rated A
- No HOA
- 1 Car Attached Garage
About This Home
As of October 2021ONE OWNER HOME WITH MANY UPDATES! 3BD, 2BA vinyl ranch situated on a cul-de-sac. Living Room with gas fireplace insert, newer carpet, bay window. Eat-in Kitchen with newer cabinets and counter tops, breakfast bar, sink, flooring and fixtures. Master Bedroom with access to deck, Master Bathroom with tiled shower. Fenced in backyard great for entertaining. Large deck with pergola. Deck has been reinforced on master bedroom side for a hot tub.
Last Agent to Sell the Property
Julie Lashley
Cornerstone Realty Listed on: 07/21/2017
Last Buyer's Agent
Julie Lashley
Cornerstone Realty Listed on: 07/21/2017
Home Details
Home Type
- Single Family
Est. Annual Taxes
- $488
Year Built
- Built in 1984
Lot Details
- 0.25 Acre Lot
- Mature Trees
Parking
- 1 Car Attached Garage
Home Design
- Ranch Style House
- Slab Foundation
- Vinyl Siding
Interior Spaces
- 1,056 Sq Ft Home
- Paddle Fans
- Thermal Windows
- Vinyl Clad Windows
- Living Room with Fireplace
- Fire and Smoke Detector
Kitchen
- Eat-In Kitchen
- Breakfast Bar
- Electric Oven
- Built-In Microwave
Flooring
- Carpet
- Laminate
Bedrooms and Bathrooms
- 3 Bedrooms
- 2 Full Bathrooms
Outdoor Features
- Shed
- Storage Shed
Utilities
- Forced Air Heating System
- Heating System Uses Gas
- Electric Water Heater
Community Details
- No Home Owners Association
- Colony Parke Subdivision
Listing and Financial Details
- Tax Lot 39
- Assessor Parcel Number 030527140003900009
Ownership History
Purchase Details
Home Financials for this Owner
Home Financials are based on the most recent Mortgage that was taken out on this home.Purchase Details
Home Financials for this Owner
Home Financials are based on the most recent Mortgage that was taken out on this home.Similar Homes in Columbus, IN
Home Values in the Area
Average Home Value in this Area
Purchase History
| Date | Type | Sale Price | Title Company |
|---|---|---|---|
| Warranty Deed | -- | None Available | |
| Deed | $119,400 | -- | |
| Warranty Deed | $119,400 | Security Title Services Llc |
Property History
| Date | Event | Price | Change | Sq Ft Price |
|---|---|---|---|---|
| 10/29/2021 10/29/21 | Sold | $180,000 | +2.9% | $134 / Sq Ft |
| 09/21/2021 09/21/21 | Pending | -- | -- | -- |
| 09/17/2021 09/17/21 | For Sale | $175,000 | +46.6% | $130 / Sq Ft |
| 07/21/2017 07/21/17 | Sold | $119,400 | 0.0% | $113 / Sq Ft |
| 07/21/2017 07/21/17 | Pending | -- | -- | -- |
| 07/21/2017 07/21/17 | For Sale | $119,400 | -- | $113 / Sq Ft |
Tax History Compared to Growth
Tax History
| Year | Tax Paid | Tax Assessment Tax Assessment Total Assessment is a certain percentage of the fair market value that is determined by local assessors to be the total taxable value of land and additions on the property. | Land | Improvement |
|---|---|---|---|---|
| 2024 | $1,364 | $191,700 | $30,700 | $161,000 |
| 2023 | $1,213 | $178,100 | $30,700 | $147,400 |
| 2022 | $1,081 | $157,100 | $30,700 | $126,400 |
| 2021 | $573 | $125,000 | $21,700 | $103,300 |
| 2020 | $378 | $104,800 | $21,700 | $83,100 |
| 2019 | $329 | $104,100 | $21,700 | $82,400 |
| 2018 | $287 | $99,500 | $21,700 | $77,800 |
| 2017 | $232 | $93,700 | $15,200 | $78,500 |
| 2016 | $409 | $93,700 | $15,200 | $78,500 |
| 2014 | $354 | $86,300 | $15,200 | $71,100 |
Agents Affiliated with this Home
-
Kerri Bennett

Seller's Agent in 2021
Kerri Bennett
Weichert, REALTORS®
(812) 376-9433
88 Total Sales
-

Buyer's Agent in 2021
Roberta Miller
F.C. Tucker Real Estate Expert
136 Total Sales
-
J
Seller's Agent in 2017
Julie Lashley
Cornerstone Realty
Map
Source: MIBOR Broker Listing Cooperative®
MLS Number: 21501826
APN: 03-05-27-140-003.900-009
- 8416 Buckingham Dr
- 2145 W Autumn Ln
- 1061 Grace St
- 9117 Main St
- 9325 N Friendship Dr
- 9316 N Friendship Dr
- 1310 Tannehill Rd
- 1530 Mill St
- 1510 Mill St
- 2034 Buckthorn Dr
- 1896 Woodland Parks Dr
- 2016 Woodland Parks Dr
- 5702 Deer Valley Ct
- 2068 Deer Valley Ct
- 5861 N 330 W
- 1584 Shady Ln
- 4986 Adkins St
- 6475 W Ohio Ridge Rd
- 650 North St
- 0 River Rd

