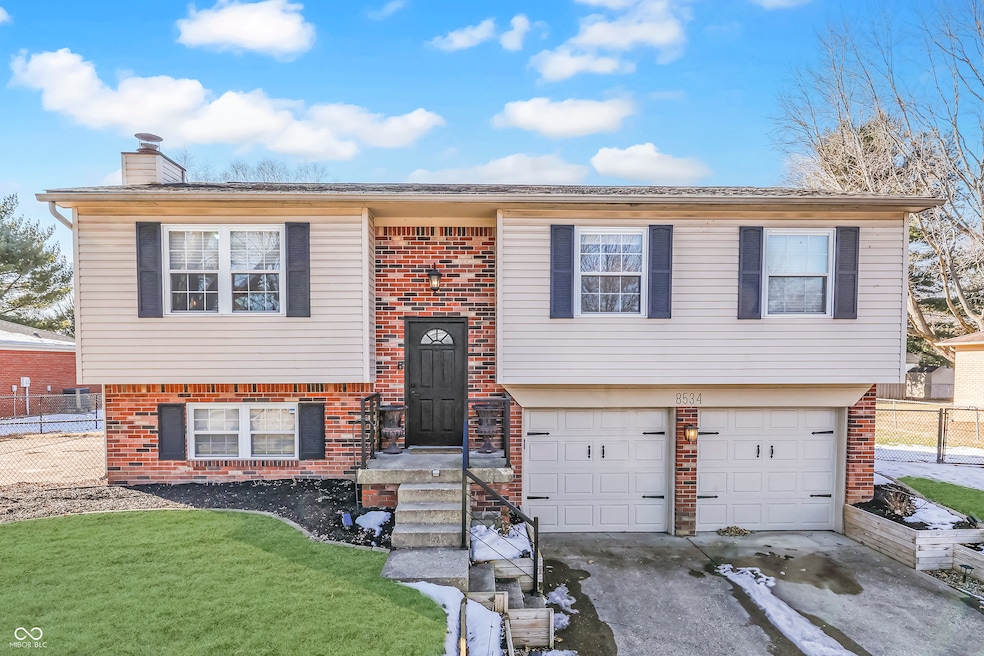
8534 Kenasaw Ct Indianapolis, IN 46217
Hill Valley NeighborhoodHighlights
- Updated Kitchen
- Mature Trees
- Traditional Architecture
- Douglas MacArthur Elementary School Rated A-
- Deck
- No HOA
About This Home
As of March 2025Welcome to this charming 4-bedroom, 2-bath home nestled in the heart of shopping, entertainment, and convenient commuting. Perfectly located for those who value accessibility, this home offers easy access to major highways, dining, retail, and recreational options just minutes away. Step inside to a bright and inviting living space with an open-concept layout that seamlessly connects the living, dining, and kitchen areas-ideal for both relaxing and entertaining. The primary suite boasts ample space, a private en-suite bath, and generous closet storage. Two additional bedrooms provide flexibility for family, guests, or a home office. Outside, enjoy a fully fenced backyard offering privacy and plenty of space for gatherings, pets, or gardening. With no HOA, you have the freedom to truly make this home your own. Don't miss this fantastic opportunity to own a home in a prime location-schedule your showing today!
Last Agent to Sell the Property
Coldwell Banker Stiles Brokerage Email: jake@cbstiles.com License #RB14032222 Listed on: 01/31/2025

Last Buyer's Agent
shaina holloway
Scott Estates
Home Details
Home Type
- Single Family
Est. Annual Taxes
- $3,506
Year Built
- Built in 1981
Lot Details
- 10,193 Sq Ft Lot
- Cul-De-Sac
- Mature Trees
Parking
- 2 Car Attached Garage
Home Design
- Traditional Architecture
- Brick Exterior Construction
- Slab Foundation
- Vinyl Siding
Interior Spaces
- Multi-Level Property
- Woodwork
- Family Room with Fireplace
- Neighborhood Views
Kitchen
- Updated Kitchen
- Electric Oven
- <<microwave>>
- Dishwasher
- Disposal
Flooring
- Carpet
- Vinyl Plank
Bedrooms and Bathrooms
- 4 Bedrooms
Laundry
- Laundry Room
- Washer and Dryer Hookup
Outdoor Features
- Deck
- Shed
- Storage Shed
- Porch
Schools
- Douglas Macarthur Elementary Sch
- Perry Meridian Middle School
- Perry Meridian 6Th Grade Academy Middle School
- Perry Meridian High School
Utilities
- Heat Pump System
- Electric Water Heater
Community Details
- No Home Owners Association
- Buffalo Trails Subdivision
Listing and Financial Details
- Legal Lot and Block 99 / 2
- Assessor Parcel Number 491423130011000500
- Seller Concessions Offered
Ownership History
Purchase Details
Home Financials for this Owner
Home Financials are based on the most recent Mortgage that was taken out on this home.Similar Homes in the area
Home Values in the Area
Average Home Value in this Area
Purchase History
| Date | Type | Sale Price | Title Company |
|---|---|---|---|
| Personal Reps Deed | $187,000 | Chicago Title Company,Llc |
Mortgage History
| Date | Status | Loan Amount | Loan Type |
|---|---|---|---|
| Open | $13,320 | Construction | |
| Open | $182,443 | New Conventional | |
| Closed | $183,612 | FHA | |
| Previous Owner | $97,800 | New Conventional |
Property History
| Date | Event | Price | Change | Sq Ft Price |
|---|---|---|---|---|
| 03/06/2025 03/06/25 | Sold | $303,000 | +1.0% | $143 / Sq Ft |
| 02/10/2025 02/10/25 | Pending | -- | -- | -- |
| 01/31/2025 01/31/25 | For Sale | $299,900 | +60.4% | $141 / Sq Ft |
| 04/15/2019 04/15/19 | Sold | $187,000 | +2.2% | $88 / Sq Ft |
| 03/11/2019 03/11/19 | Pending | -- | -- | -- |
| 03/08/2019 03/08/19 | For Sale | $182,900 | -- | $86 / Sq Ft |
Tax History Compared to Growth
Tax History
| Year | Tax Paid | Tax Assessment Tax Assessment Total Assessment is a certain percentage of the fair market value that is determined by local assessors to be the total taxable value of land and additions on the property. | Land | Improvement |
|---|---|---|---|---|
| 2024 | $3,593 | $291,800 | $28,100 | $263,700 |
| 2023 | $3,593 | $276,100 | $28,100 | $248,000 |
| 2022 | $3,286 | $245,600 | $28,100 | $217,500 |
| 2021 | $2,934 | $219,200 | $28,100 | $191,100 |
| 2020 | $2,660 | $198,500 | $28,100 | $170,400 |
| 2019 | $1,853 | $140,200 | $19,600 | $120,600 |
| 2018 | $1,752 | $134,200 | $19,600 | $114,600 |
| 2017 | $1,741 | $133,900 | $19,600 | $114,300 |
| 2016 | $1,707 | $131,000 | $19,600 | $111,400 |
| 2014 | $1,403 | $126,000 | $19,600 | $106,400 |
| 2013 | $1,465 | $126,000 | $19,600 | $106,400 |
Agents Affiliated with this Home
-
Jake Stiles

Seller's Agent in 2025
Jake Stiles
Coldwell Banker Stiles
(317) 201-4092
4 in this area
371 Total Sales
-
s
Buyer's Agent in 2025
shaina holloway
Scott Estates
-
Derek Gutting

Seller's Agent in 2019
Derek Gutting
Keller Williams Indpls Metro N
(317) 679-6767
1 in this area
298 Total Sales
-
Alan Weems

Buyer's Agent in 2019
Alan Weems
CENTURY 21 Scheetz
(317) 850-5592
54 Total Sales
Map
Source: MIBOR Broker Listing Cooperative®
MLS Number: 22019991
APN: 49-14-23-130-011.000-500
- 408 Ottawa Dr
- 444 Buffalo Dr
- 361 Country Woods Dr
- 369 Rodeo Dr
- 8635 Bishops Ln
- 618 Mellowood Dr
- 8209 Burn Ct
- 8219 Bishops Ln
- 8809 S Meridian St
- 45 Golden Tree Ln
- 1260 Lincoln Park Blvd
- 101 E Hill Valley Dr
- 1000 Leisure Ln
- 3830 Pineview Ln
- 919 Dreamy St
- 8120 Trevellian Way
- 218 Narcissus Dr
- 157 E Hill Valley Dr
- 970 Lincoln Park Dr W
- 7953 Forest Park Dr
