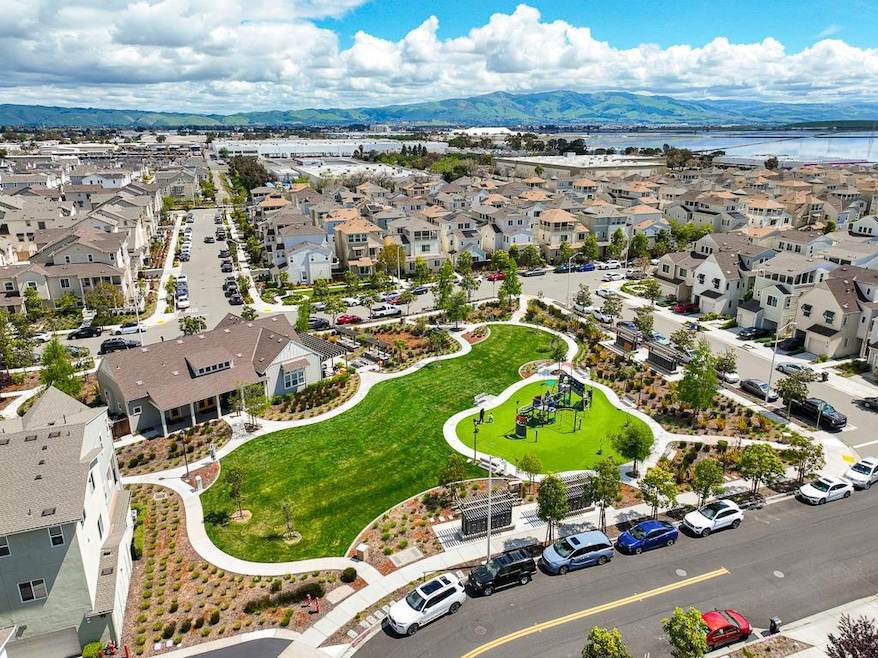
8536 Jetty Way Newark, CA 94560
Estimated payment $7,618/month
Highlights
- Electric Vehicle Charging Station
- Recessed Lighting
- Combination Dining and Living Room
- 2 Car Attached Garage
- Central Air
About This Home
Unbeatable value in the Bayshore community! This 2017 single-family home offers 3 spacious en-suite bedrooms, each with a private bath, plus a guest half bath. The contemporary layout includes a ground-floor bedroom with a full bath which is ideal for rental or guests. The open kitchen features premium countertops, stainless steel appliances, FOTILE range hood, GAS stove, and abundant cabinetry, seamlessly connecting to the dining area and covered patio for effortless indoor-outdoor living. The primary suite offers a walk-in closet and luxurious bath with dual sinks. Additional highlights include recessed lighting, abundant natural light, central heating & A/C, energy-efficient washer/dryer, and a 2-car side-by-side garage. The Bayshore community provides a park, kids playground, and clubhouse. Conveniently located near Meta, Tesla, Lucid, and Logitech, with easy access to Dumbarton Bridge and I-880. Close to Costco, Safeway, FoodMaxx, and Tesla Superchargers. Explore nearby Don Edwards Wildlife Refuge with trails and open space. Dont miss this exceptional home
Home Details
Home Type
- Single Family
Est. Annual Taxes
- $12,008
Year Built
- Built in 2017
Lot Details
- 1,851 Sq Ft Lot
- Zoning described as Residential Medium Density (RM)
HOA Fees
- $140 Monthly HOA Fees
Parking
- 2 Car Attached Garage
Home Design
- Shingle Roof
- Concrete Perimeter Foundation
Interior Spaces
- 1,634 Sq Ft Home
- 3-Story Property
- Recessed Lighting
- Combination Dining and Living Room
Bedrooms and Bathrooms
- 3 Bedrooms
Utilities
- Central Air
- Heating System Uses Gas
Community Details
- Association fees include common area electricity, common area gas, insurance - common area
- Bayshores Master Association
- The community has rules related to parking rules
- Electric Vehicle Charging Station
Listing and Financial Details
- Assessor Parcel Number 092-0258-098
Map
Home Values in the Area
Average Home Value in this Area
Tax History
| Year | Tax Paid | Tax Assessment Tax Assessment Total Assessment is a certain percentage of the fair market value that is determined by local assessors to be the total taxable value of land and additions on the property. | Land | Improvement |
|---|---|---|---|---|
| 2025 | $12,008 | $987,218 | $298,220 | $695,998 |
| 2024 | $12,008 | $967,723 | $292,372 | $682,351 |
| 2023 | $11,694 | $955,613 | $286,640 | $668,973 |
| 2022 | $11,560 | $929,878 | $281,020 | $655,858 |
| 2021 | $11,270 | $911,511 | $275,511 | $643,000 |
| 2020 | $11,162 | $909,100 | $272,688 | $636,412 |
| 2019 | $11,000 | $891,276 | $267,342 | $623,934 |
| 2018 | $10,923 | $873,800 | $262,100 | $611,700 |
| 2017 | $1,566 | $122,383 | $122,383 | $0 |
Property History
| Date | Event | Price | Change | Sq Ft Price |
|---|---|---|---|---|
| 09/04/2025 09/04/25 | For Sale | $1,198,000 | -- | $733 / Sq Ft |
Purchase History
| Date | Type | Sale Price | Title Company |
|---|---|---|---|
| Interfamily Deed Transfer | -- | Chicago Title Company | |
| Grant Deed | $874,000 | Chicago Title Company |
Mortgage History
| Date | Status | Loan Amount | Loan Type |
|---|---|---|---|
| Open | $667,900 | New Conventional | |
| Closed | $669,000 | New Conventional | |
| Closed | $699,063 | Adjustable Rate Mortgage/ARM |
Similar Homes in the area
Source: MLSListings
MLS Number: ML82020388
APN: 092-0258-098-00
- 8512 Bayshores Ave
- 8550 Boardwalk Way
- 37898 Seafarer Rd
- 37634 Cape Cod Rd
- 8629 Seawind Way
- 8360 Marine Way
- 9173 Whitesurf Way
- 8556 Tailwind Ave
- 37356 Suncrest St
- 9355 Ocean Park Way
- 9263 Vista Cove Way
- 37534 Watersail Way
- 37428 Bowline Rd
- 37413 Bowline Rd
- 9704 Seawind Way
- 9174 Enterprise Dr
- 37256 Sand Bar Place
- 37051 Walnut St
- 7843 Railroad Ave
- 8503 Mahogany Place
- 8522 Jetty Way
- 37563 Bay Crest Rd
- 37393 Salt Grass Rd
- 37171 Sycamore St
- 36840 Olive St
- 36226 Crystal Springs Dr
- 35655 Haley St
- 5424 St Mark Ave Unit 26
- 37862 Taro Terrace
- 5550 Azalea Way
- 5567 Rosa Way
- 39150 Cedar Blvd
- 5375 Farwell Place
- 36707 San Pedro Dr
- 36311 San Pedro Dr
- 4917 Central Ave
- 6100 Joaquin Murieta Ave Unit G
- 6221 Potrero Dr
- 6218 Potrero Dr
- 39975 Cedar Blvd Unit FL1-ID1606






