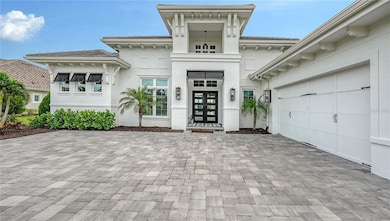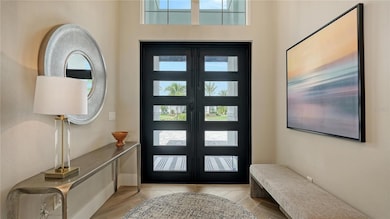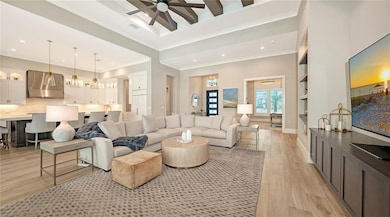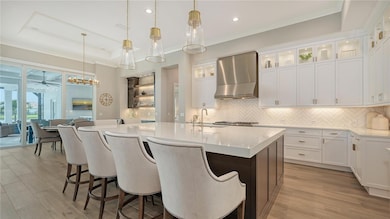8537 Pavia Way Bradenton, FL 34202
Estimated payment $22,952/month
Highlights
- 94 Feet of Lake Waterfront
- Fitness Center
- Custom Home
- Robert Willis Elementary School Rated A-
- Screened Pool
- Gated Community
About This Home
Nestled on a premier lakefront homesite within Lakewood Ranch’s exclusive enclave of The Lake Club, this impeccably furnished 2022-built residence presents a seamless blend of elegant design and resort-inspired comfort. With nearly 4,300 square feet of thoughtfully designed living space, this home features five bedrooms—including a private casita suite with morning kitchen—plus a dedicated office and five-and-a-half bathrooms. A contemporary design sets the tone, welcoming you with manicured landscaping, paver drive, and a grand double-door entry. Inside, soaring ceilings with architectural tray detailing and exposed wood beams add warmth and dimension to the open-concept layout. Wide-plank wood-grain tile runs throughout the home, complementing the neutral palette and refined finishes. Walls of impact-rated sliding glass doors floods the great room with natural light and opens to an expansive screened lanai from multiple rooms, delivering breathtaking lake views and effortless indoor-outdoor flow. The chef’s kitchen is a showpiece—anchored by a substantial quartz island with seating for six, surrounded by custom shaker-style cabinetry, under-cabinet lighting, a herringbone-patterned backsplash, and top-tier stainless steel appliances including a Wolf gas cooktop. The adjacent formal dining room, complete with a built-in buffet, wine cooler, and beverage drawers, is ideal for elevated entertaining. Designed for both function and flexibility, the home offers a guest suite just off the kitchen that doubles as a media or family room with glass sliders leading to the lanai. A separate casita provides a private retreat for guests or multigenerational living. The primary suite is a tranquil sanctuary overlooking the water, with French doors that lead to the pool deck. Dual walk-in closets feature custom built-ins, while the spa-inspired bath exudes luxury with a soaking tub, oversized walk-in shower, split vanities with quartz counters, a makeup station, and private water closet. Step outside to discover your personal paradise. The covered lanai boasts a gas fireplace, built-in TV, ceiling fan, and an outdoor kitchen equipped with a Viking grill, Zephyr commercial hood, and beverage drawers. A firepit lounge and expansive pool deck wrap around the resort-style pool with sun shelf and spillover spa—all perfectly positioned to frame sparkling lake views through a seamless panoramic screen enclosure. The Lake Club redefines luxury living with a 22,000-square-foot Grande Clubhouse offering a full-service bar and restaurant, resort pool with waterfall features, fitness center, spa services, and concierge amenities. Enjoy tennis, pickleball, basketball, and two dog parks, or join social events curated by a dedicated lifestyle director. Located within America’s top-selling multigenerational community, you’re minutes from world-class golf, upscale shopping and dining at Waterside Place and University Town Center, and a short drive to Sarasota’s cultural venues, Gulf beaches, and downtown charm. This is elevated Florida living, reimagined.
Listing Agent
COLDWELL BANKER REALTY Brokerage Phone: 941-383-6411 License #0499842 Listed on: 06/06/2025

Home Details
Home Type
- Single Family
Est. Annual Taxes
- $27,496
Year Built
- Built in 2022
Lot Details
- 0.47 Acre Lot
- Lot Dimensions are 128x185x94
- 94 Feet of Lake Waterfront
- Lake Front
- Southeast Facing Home
- Mature Landscaping
- Private Lot
- Oversized Lot
- Landscaped with Trees
- Property is zoned PDMU
HOA Fees
- $601 Monthly HOA Fees
Parking
- 3 Car Attached Garage
- Side Facing Garage
- Garage Door Opener
- Driveway
- Secured Garage or Parking
Property Views
- Lake
- Pool
Home Design
- Custom Home
- Contemporary Architecture
- Slab Foundation
- Tile Roof
- Block Exterior
- Stucco
Interior Spaces
- 4,291 Sq Ft Home
- Open Floorplan
- Furnished
- Built-In Features
- Shelving
- Bar Fridge
- Crown Molding
- Tray Ceiling
- High Ceiling
- Ceiling Fan
- Non-Wood Burning Fireplace
- Gas Fireplace
- Shades
- Shutters
- Wood Frame Window
- Sliding Doors
- Entrance Foyer
- Great Room
- Combination Dining and Living Room
- Home Office
- Inside Utility
Kitchen
- Eat-In Kitchen
- Range with Range Hood
- Microwave
- Dishwasher
- Wine Refrigerator
- Wolf Appliances
- Stone Countertops
- Solid Wood Cabinet
- Disposal
Flooring
- Carpet
- Tile
Bedrooms and Bathrooms
- 5 Bedrooms
- Primary Bedroom on Main
- Split Bedroom Floorplan
- En-Suite Bathroom
- Tall Countertops In Bathroom
- Makeup or Vanity Space
- Private Water Closet
- Soaking Tub
- Bathtub With Separate Shower Stall
- Multiple Shower Heads
- Built-In Shower Bench
Laundry
- Laundry Room
- Dryer
- Washer
Home Security
- Home Security System
- Storm Windows
- Fire and Smoke Detector
Pool
- Screened Pool
- Heated In Ground Pool
- Heated Spa
- In Ground Spa
- Gunite Pool
- Fence Around Pool
- Pool Deck
- Pool Lighting
Outdoor Features
- Deck
- Screened Patio
- Outdoor Fireplace
- Outdoor Kitchen
- Exterior Lighting
- Outdoor Grill
- Front Porch
Schools
- Robert E Willis Elementary School
- Nolan Middle School
- Lakewood Ranch High School
Utilities
- Forced Air Zoned Heating and Cooling System
- Underground Utilities
- Natural Gas Connected
- Cable TV Available
Listing and Financial Details
- Visit Down Payment Resource Website
- Tax Lot 210
- Assessor Parcel Number 588846259
- $658 per year additional tax assessments
Community Details
Overview
- Association fees include pool, management, private road, recreational facilities
- $100 Other Monthly Fees
- Samara Williamson Association, Phone Number (941) 226-8282
- Visit Association Website
- The Lake Club Community
- Lake Club Ph IV Subph C 1 Aka Genoa Subdivision
- On-Site Maintenance
- Association Owns Recreation Facilities
- The community has rules related to building or community restrictions, deed restrictions, fencing, allowable golf cart usage in the community, vehicle restrictions
Amenities
- Restaurant
- Clubhouse
- Community Mailbox
Recreation
- Tennis Courts
- Pickleball Courts
- Recreation Facilities
- Fitness Center
- Community Pool
Security
- Security Service
- Gated Community
Map
Home Values in the Area
Average Home Value in this Area
Tax History
| Year | Tax Paid | Tax Assessment Tax Assessment Total Assessment is a certain percentage of the fair market value that is determined by local assessors to be the total taxable value of land and additions on the property. | Land | Improvement |
|---|---|---|---|---|
| 2025 | $25,110 | $1,853,599 | $198,900 | $1,654,699 |
| 2024 | $25,110 | $1,855,502 | $198,900 | $1,656,602 |
| 2023 | $25,110 | $1,690,591 | $198,900 | $1,491,691 |
| 2022 | $5,749 | $195,000 | $195,000 | $0 |
| 2021 | $3,262 | $35,068 | $35,068 | $0 |
Property History
| Date | Event | Price | Change | Sq Ft Price |
|---|---|---|---|---|
| 09/01/2025 09/01/25 | Pending | -- | -- | -- |
| 08/26/2025 08/26/25 | Price Changed | $3,765,000 | -2.6% | $877 / Sq Ft |
| 06/06/2025 06/06/25 | For Sale | $3,865,000 | +94.5% | $901 / Sq Ft |
| 10/13/2022 10/13/22 | Sold | $1,987,635 | 0.0% | $474 / Sq Ft |
| 10/13/2022 10/13/22 | For Sale | $1,987,635 | -- | $474 / Sq Ft |
| 10/01/2022 10/01/22 | Pending | -- | -- | -- |
Purchase History
| Date | Type | Sale Price | Title Company |
|---|---|---|---|
| Warranty Deed | $3,455,000 | None Listed On Document | |
| Special Warranty Deed | $1,987,635 | Noble Title & Trust |
Mortgage History
| Date | Status | Loan Amount | Loan Type |
|---|---|---|---|
| Previous Owner | $1,590,108 | New Conventional |
Source: Stellar MLS
MLS Number: A4654952
APN: 5888-4625-9
- 17011 Verona Place
- 16917 Clearlake Ave
- 8520 Pavia Way
- 17110 Verona Place
- 17114 Verona Place
- 16404 Clearlake Ave
- 7838 Bowspirit Way
- 8241 Pavia Way
- 8512 Pavia Way
- 8532 Pavia Way
- 16336 Daysailor Trail
- 8271 Redonda Loop
- 8009 Bounty Ln
- 8276 Redonda Loop
- 8358 Redonda Loop
- 16707 Verona Place
- 17675 Azul Dr
- Kingsdale Plan at The Isles at Lakewood Ranch - Sanibel Collection
- Bianca Elite Plan at The Isles at Lakewood Ranch - Sanibel Collection
- Sandpiper Plan at The Isles at Lakewood Ranch - Captiva Collection






