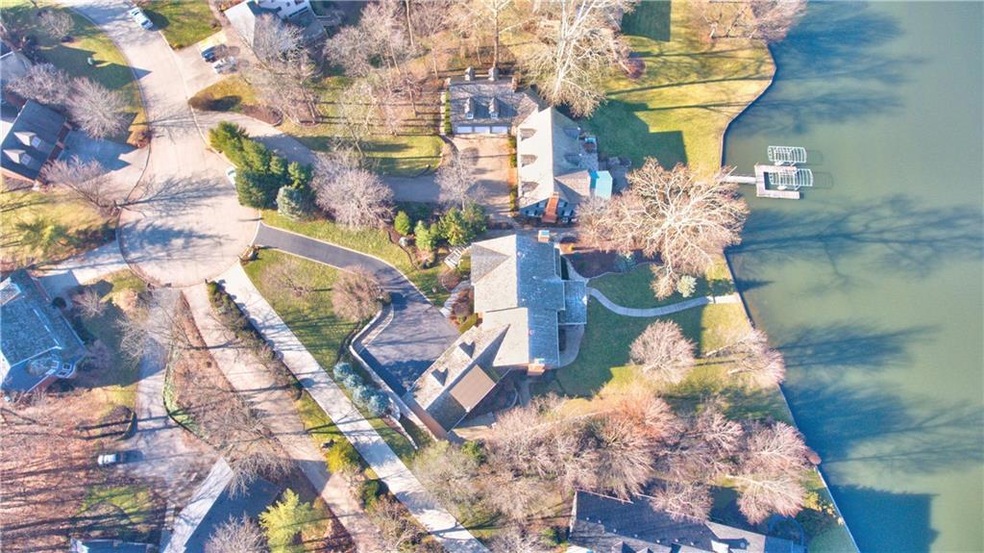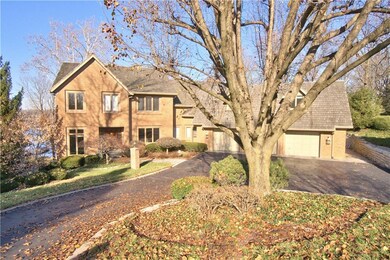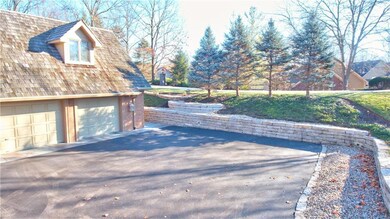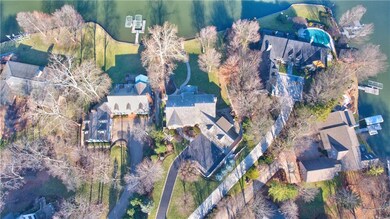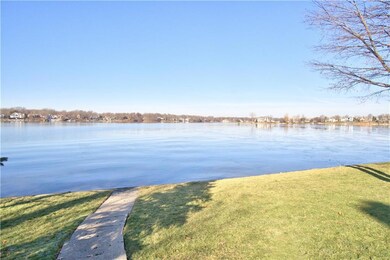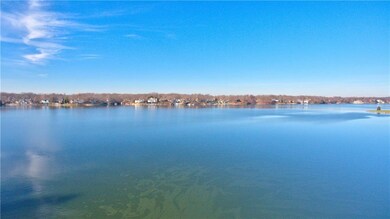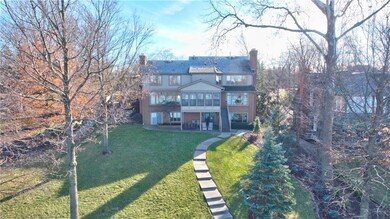
8538 Clew Ct Indianapolis, IN 46236
Geist NeighborhoodHighlights
- Lake Front
- Marble Flooring
- <<doubleOvenToken>>
- Living Room with Fireplace
- Traditional Architecture
- 3 Car Attached Garage
About This Home
As of June 2024Views! Views! Views! Geist waterfront home on a picture-perfect cul-de-sac in popular Feather Cove I. Beautiful solid oak floors on the main level, updated eat-in kitchen w/contemporary cabinets & granite counter tops. Huge screened porch with captivating panoramic main body lake & nature views, main level office w/fireplace & custom woodwork/trim & cabinetry, walk-out LL w/wine cellar & wet bar. Huge master w/full spa-like en-suite bath, double vanity, granite, marble tile floor, jetted soaking tub, sep shower & massive walk-in closet. All baths updated, extensive landscaping, mature trees, 118 ft of lakefront, well maintained home/property, award-winning Amy Beverland Elementary/Lawrence Township Schools.
Last Agent to Sell the Property
Geist Realty, LLC License #RB14044905 Listed on: 03/07/2019
Last Buyer's Agent
Douglas Fuller
Dropped Members License #RB14031995
Home Details
Home Type
- Single Family
Est. Annual Taxes
- $7,404
Year Built
- Built in 1988
Lot Details
- 0.6 Acre Lot
- Lake Front
HOA Fees
- $40 Monthly HOA Fees
Parking
- 3 Car Attached Garage
Home Design
- Traditional Architecture
- Brick Exterior Construction
- Concrete Perimeter Foundation
Interior Spaces
- 2-Story Property
- Wet Bar
- Wired For Sound
- Paddle Fans
- Gas Log Fireplace
- Living Room with Fireplace
- 3 Fireplaces
- Den with Fireplace
Kitchen
- Eat-In Kitchen
- Breakfast Bar
- <<doubleOvenToken>>
- Electric Cooktop
- <<microwave>>
- Dishwasher
- Disposal
Flooring
- Wood
- Carpet
- Marble
Bedrooms and Bathrooms
- 5 Bedrooms
Laundry
- Dryer
- Washer
Finished Basement
- Walk-Out Basement
- Basement Fills Entire Space Under The House
- 9 Foot Basement Ceiling Height
- Fireplace in Basement
Home Security
- Security System Owned
- Fire and Smoke Detector
Outdoor Features
- Enclosed Glass Porch
Utilities
- Forced Air Heating System
- Heating System Uses Gas
- Gas Water Heater
Community Details
- Association fees include home owners, insurance, maintenance, management, security, snow removal
- Association Phone (317) 875-5600
- Feather Cove Subdivision
- Property managed by www.GHPOA.com
Listing and Financial Details
- Legal Lot and Block 149 / V
- Assessor Parcel Number 490121105013000400
Ownership History
Purchase Details
Home Financials for this Owner
Home Financials are based on the most recent Mortgage that was taken out on this home.Purchase Details
Home Financials for this Owner
Home Financials are based on the most recent Mortgage that was taken out on this home.Similar Homes in Indianapolis, IN
Home Values in the Area
Average Home Value in this Area
Purchase History
| Date | Type | Sale Price | Title Company |
|---|---|---|---|
| Warranty Deed | $1,328,500 | None Listed On Document | |
| Warranty Deed | $910,000 | Meridian Title Corporation |
Mortgage History
| Date | Status | Loan Amount | Loan Type |
|---|---|---|---|
| Open | $200,000 | Credit Line Revolving | |
| Previous Owner | $322,000 | Construction | |
| Previous Owner | $320,000 | Construction | |
| Previous Owner | $500,000 | Credit Line Revolving |
Property History
| Date | Event | Price | Change | Sq Ft Price |
|---|---|---|---|---|
| 06/24/2024 06/24/24 | Sold | $1,328,500 | +5.5% | $240 / Sq Ft |
| 06/07/2024 06/07/24 | Pending | -- | -- | -- |
| 06/05/2024 06/05/24 | For Sale | $1,259,000 | +38.4% | $228 / Sq Ft |
| 05/31/2019 05/31/19 | Sold | $910,000 | -5.1% | $199 / Sq Ft |
| 04/08/2019 04/08/19 | Pending | -- | -- | -- |
| 04/02/2019 04/02/19 | Price Changed | $959,000 | -2.1% | $210 / Sq Ft |
| 03/07/2019 03/07/19 | For Sale | $979,900 | -- | $214 / Sq Ft |
Tax History Compared to Growth
Tax History
| Year | Tax Paid | Tax Assessment Tax Assessment Total Assessment is a certain percentage of the fair market value that is determined by local assessors to be the total taxable value of land and additions on the property. | Land | Improvement |
|---|---|---|---|---|
| 2024 | $13,593 | $1,294,500 | $191,700 | $1,102,800 |
| 2023 | $13,593 | $1,210,000 | $191,700 | $1,018,300 |
| 2022 | $12,193 | $1,067,700 | $191,700 | $876,000 |
| 2021 | $11,435 | $983,600 | $153,400 | $830,200 |
| 2020 | $10,473 | $890,400 | $153,400 | $737,000 |
| 2019 | $7,815 | $765,300 | $153,400 | $611,900 |
| 2018 | $7,634 | $747,700 | $153,400 | $594,300 |
| 2017 | $7,555 | $740,300 | $153,400 | $586,900 |
| 2016 | $7,845 | $769,800 | $153,400 | $616,400 |
| 2014 | $7,502 | $750,200 | $153,400 | $596,800 |
| 2013 | $6,885 | $712,200 | $153,400 | $558,800 |
Agents Affiliated with this Home
-
Josh McNair

Seller's Agent in 2024
Josh McNair
Geist Realty, LLC
(317) 874-7041
12 in this area
20 Total Sales
-
Stacy Barry

Buyer's Agent in 2024
Stacy Barry
CENTURY 21 Scheetz
(317) 705-2500
7 in this area
522 Total Sales
-
D
Buyer's Agent in 2019
Douglas Fuller
Dropped Members
Map
Source: MIBOR Broker Listing Cooperative®
MLS Number: 21624294
APN: 49-01-21-105-013.000-400
- 8429 Catamaran Dr
- 8413 Catamaran Dr
- 8301 Reef Ct
- 10919 Running Tide Ct
- 11037 Tenacious Dr
- 11248 Fonthill Dr
- 11264 Fonthill Dr
- 8133 Lower Bay Ln
- 8924 Stormhaven Ct
- 11332 Fonthill Dr
- 8845 Otter Cove Cir
- 11319 Shoreview Ln
- 11339 Fonthill Dr
- 8069 Middle Bay Ln
- 11226 Blackwalnut Point
- 9088 Nautical Watch Dr
- 11244 Blackwalnut Point
- 11266 Old Stone Dr
- 8207 Shorewalk Dr
- 8176 Shorewalk Dr Unit C
