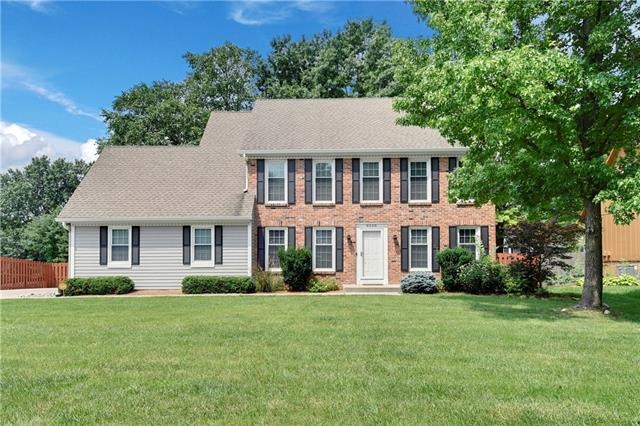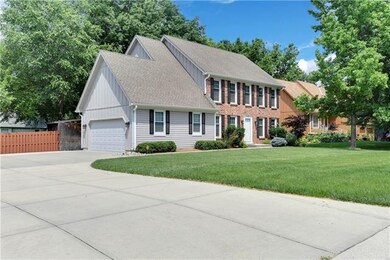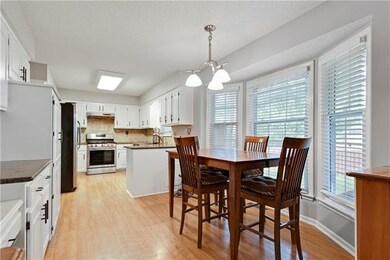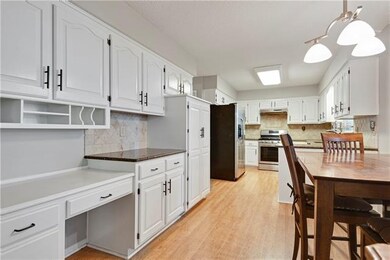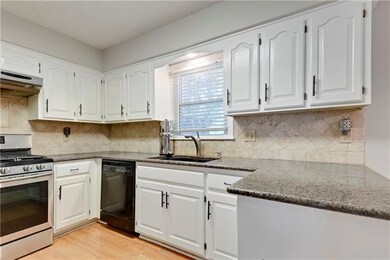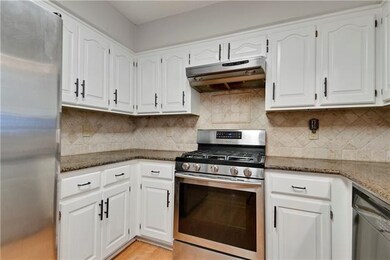
8538 Dice Ln Lenexa, KS 66215
Highlights
- Deck
- Traditional Architecture
- Great Room with Fireplace
- Shawnee Mission West High School Rated A-
- Wood Flooring
- No HOA
About This Home
As of September 2021FANTASTIC 5 bedroom/3.5 bath Colonial 2-story on one of the largest lots in The Cedars! Incredible living space throughout. The main level offers a huge great room with fireplace and wet bar, a formal dining room plus breakfast area in the updated kitchen for any dining experience, an updated half-bath plus an additional flex room for office, den or formal living space. The sunny kitchen has stainless appliances and gas stove with freshly painted cabinets and granite countertops. Master ensuite has 2 closets including an enormous walk-in and bathroom with tub, shower and double vanity. A beautifully finished lower level offers separate quarters for family/friends or just a great place to hang out with its spacious 2nd family room, kitchenette, 5th bedroom, full bath and even a 2nd laundry hook-up! Then mosey outside to your lovely deck and step-down patio to gaze out over your .37 acre fenced backyard! Side entry garage with recently expanded pad creates amazing curb appeal and functionality. Oh, and a sweet little shed that's great for storage, hobbies or just dreaming up your next project. All of this in a fantastic location that's close to Lenexa City Center/Public Market and Shawnee Mission Park. This one simply has it all!
Last Agent to Sell the Property
ReeceNichols- Leawood Town Center License #SP00237172 Listed on: 06/21/2021

Last Buyer's Agent
Nancy Deckman
RE/MAX Premier Realty License #SP00225480
Home Details
Home Type
- Single Family
Est. Annual Taxes
- $4,108
Year Built
- Built in 1984
Lot Details
- 0.37 Acre Lot
- Privacy Fence
- Wood Fence
- Paved or Partially Paved Lot
- Level Lot
Parking
- 2 Car Attached Garage
- Side Facing Garage
- Garage Door Opener
Home Design
- Traditional Architecture
- Brick Frame
- Composition Roof
Interior Spaces
- Wet Bar
- Ceiling Fan
- Great Room with Fireplace
- Family Room
- Formal Dining Room
- Den
- Wood Flooring
- Fire and Smoke Detector
Kitchen
- Gas Oven or Range
- Dishwasher
- Stainless Steel Appliances
- Disposal
Bedrooms and Bathrooms
- 5 Bedrooms
- Walk-In Closet
Finished Basement
- Basement Fills Entire Space Under The House
- Sump Pump
- Sub-Basement: Kitchen- 2nd, Family Room
- Laundry in Basement
- Basement Window Egress
Outdoor Features
- Deck
- Enclosed patio or porch
Schools
- Rising Star Elementary School
- Sm West High School
Utilities
- Forced Air Heating and Cooling System
Community Details
- No Home Owners Association
- The Cedars Subdivision
Listing and Financial Details
- Assessor Parcel Number IP08800000-0138
Ownership History
Purchase Details
Home Financials for this Owner
Home Financials are based on the most recent Mortgage that was taken out on this home.Purchase Details
Purchase Details
Similar Homes in Lenexa, KS
Home Values in the Area
Average Home Value in this Area
Purchase History
| Date | Type | Sale Price | Title Company |
|---|---|---|---|
| Warranty Deed | -- | Security 1St Title | |
| Interfamily Deed Transfer | -- | None Available | |
| Interfamily Deed Transfer | -- | None Available |
Mortgage History
| Date | Status | Loan Amount | Loan Type |
|---|---|---|---|
| Open | $384,136 | VA | |
| Previous Owner | $200,000 | New Conventional | |
| Previous Owner | $87,000 | New Conventional |
Property History
| Date | Event | Price | Change | Sq Ft Price |
|---|---|---|---|---|
| 09/09/2021 09/09/21 | Sold | -- | -- | -- |
| 07/24/2021 07/24/21 | Pending | -- | -- | -- |
| 06/21/2021 06/21/21 | For Sale | $350,000 | +27.3% | $114 / Sq Ft |
| 10/17/2018 10/17/18 | Sold | -- | -- | -- |
| 08/30/2018 08/30/18 | For Sale | $275,000 | -- | $119 / Sq Ft |
Tax History Compared to Growth
Tax History
| Year | Tax Paid | Tax Assessment Tax Assessment Total Assessment is a certain percentage of the fair market value that is determined by local assessors to be the total taxable value of land and additions on the property. | Land | Improvement |
|---|---|---|---|---|
| 2024 | $5,375 | $48,541 | $8,955 | $39,586 |
| 2023 | $5,151 | $45,770 | $8,141 | $37,629 |
| 2022 | $4,863 | $43,182 | $7,401 | $35,781 |
| 2021 | $4,863 | $37,387 | $6,730 | $30,657 |
| 2020 | $4,108 | $34,259 | $6,730 | $27,529 |
| 2019 | $3,838 | $31,970 | $5,607 | $26,363 |
| 2018 | $3,638 | $30,015 | $5,607 | $24,408 |
| 2017 | $3,312 | $26,450 | $5,100 | $21,350 |
| 2016 | $3,198 | $25,208 | $4,638 | $20,570 |
| 2015 | $3,166 | $25,139 | $4,638 | $20,501 |
| 2013 | -- | $22,563 | $4,638 | $17,925 |
Agents Affiliated with this Home
-
Barb Murphy

Seller's Agent in 2021
Barb Murphy
ReeceNichols- Leawood Town Center
(913) 579-2896
4 in this area
93 Total Sales
-
Rob Ellerman

Seller Co-Listing Agent in 2021
Rob Ellerman
ReeceNichols - Lees Summit
(816) 304-4434
62 in this area
5,207 Total Sales
-
N
Buyer's Agent in 2021
Nancy Deckman
RE/MAX Premier Realty
-
KBT KCN Team
K
Seller's Agent in 2018
KBT KCN Team
ReeceNichols - Leawood
(913) 293-6662
70 in this area
2,125 Total Sales
-
Becky Brock

Seller Co-Listing Agent in 2018
Becky Brock
ReeceNichols - Leawood
(913) 271-0638
21 in this area
106 Total Sales
Map
Source: Heartland MLS
MLS Number: 2328879
APN: IP08800000-0138
- 14608 W 83rd Terrace
- 14406 W 84th Terrace
- 8648 Greenwood Ln
- 8346 Oakview Cir
- 15023 W 83rd Place
- 8403 Swarner Dr
- 15206 W 85th St
- 14922 W 82nd Terrace
- 8120 Acuff Ln
- 8436 Widmer Rd
- 8148 Lingle Ln
- 8861 Carriage Dr
- 8124 Swarner Dr
- 8027 Mullen Rd
- 8003 Mullen Rd
- 8443 Mettee St
- 15545 W 81st St
- 8025 Woodstone St
- 15405 W 90th St
- 14910 Rhodes Cir
