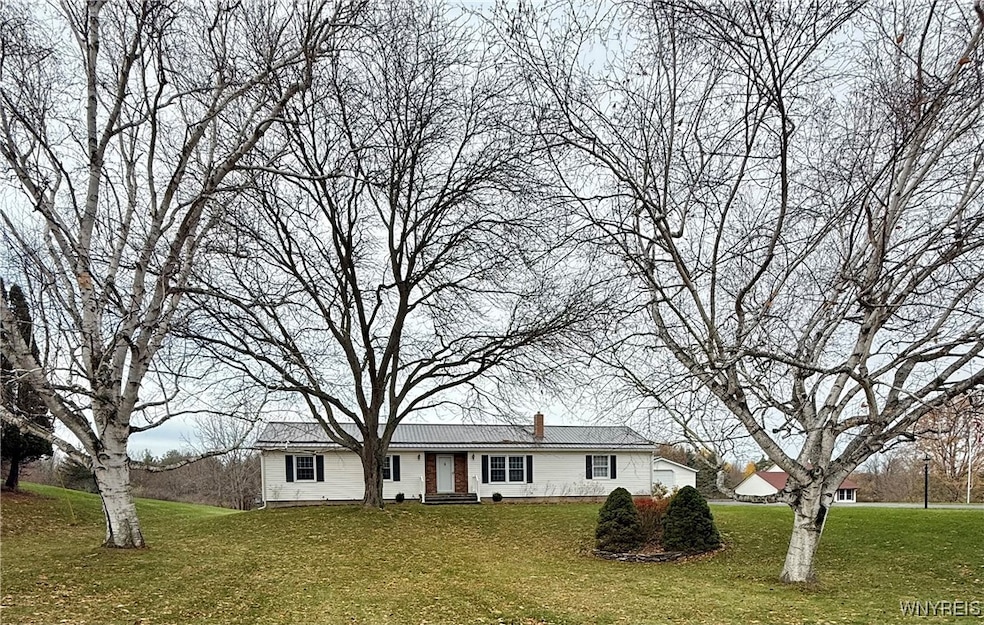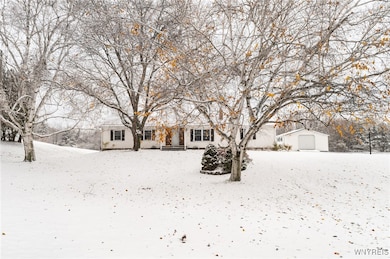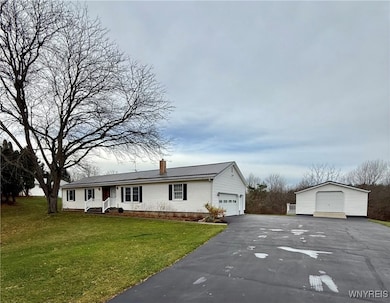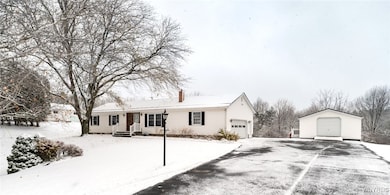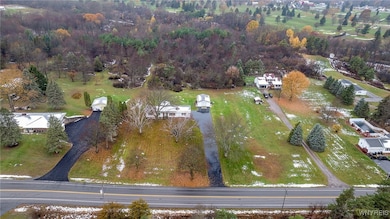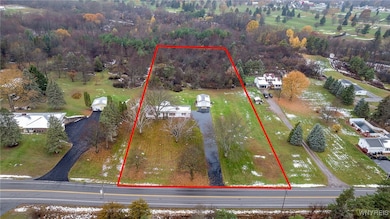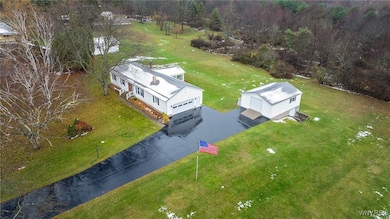8540 Seven Springs Rd Batavia, NY 14020
Estimated payment $2,248/month
Highlights
- Primary Bedroom Suite
- Recreation Room
- Cathedral Ceiling
- 3.4 Acre Lot
- Wooded Lot
- Main Floor Bedroom
About This Home
Desirable location on a 3.4-acre lot enhances this 3-bedroom, 2-bath ranch! Step up into the first-floor laundry/mudroom and enter the cozy eat-in kitchen, complete with all appliances, which opens to a spacious dining area and a comfortable size living room featuring a gas fireplace. French doors lead to the inviting sunroom addition with cathedral ceiling, fully carpeted and surrounded by glass sliding doors for plenty of natural light! The primary suite includes a private bath with a tiled shower, while the main bath offers a tub/shower combination. The dry basement features a paneled room for an office option, additional laundry connections and storage cabinets. Recent updates include a 3.5 year-old water heater and brand new 200amp electric service as of October 2025! Enjoy low-maintenance living with vinyl siding, vinyl windows and a metal roof installed in June 2018. Additional features include an attached 2-car garage and a 20’x30’ detached garage with a wooden floor and full basement with concrete floor, ideal for a workshop or outdoor equipment storage! Showings begin immediately, with negotiations starting Friday, November 21 @ 1PM.
Listing Agent
Listing by HUNT Real Estate Corporation Brokerage Phone: 585-356-9254 License #30RO0578319 Listed on: 11/13/2025
Home Details
Home Type
- Single Family
Est. Annual Taxes
- $6,745
Year Built
- Built in 1968
Lot Details
- 3.4 Acre Lot
- Lot Dimensions are 210x710
- Rural Setting
- Rectangular Lot
- Wooded Lot
Parking
- 2 Car Attached Garage
- Garage Door Opener
- Driveway
Home Design
- Block Foundation
- Vinyl Siding
- Copper Plumbing
Interior Spaces
- 1,286 Sq Ft Home
- 1-Story Property
- Woodwork
- Cathedral Ceiling
- Ceiling Fan
- 1 Fireplace
- French Doors
- Mud Room
- Separate Formal Living Room
- Formal Dining Room
- Recreation Room
- Workshop
- Sun or Florida Room
- Storage Room
- Partially Finished Basement
- Basement Fills Entire Space Under The House
Kitchen
- Eat-In Kitchen
- Electric Oven
- Electric Range
- Free-Standing Range
- Microwave
- Dishwasher
- Disposal
Flooring
- Carpet
- Vinyl
Bedrooms and Bathrooms
- 3 Main Level Bedrooms
- Primary Bedroom Suite
- 2 Full Bathrooms
Laundry
- Laundry Room
- Laundry on main level
- Dryer
- Washer
Utilities
- Central Air
- Heating System Uses Gas
- Gas Water Heater
- Septic Tank
- High Speed Internet
- Cable TV Available
Listing and Financial Details
- Tax Lot 6
- Assessor Parcel Number 182400-013-000-0001-006-002
Map
Home Values in the Area
Average Home Value in this Area
Tax History
| Year | Tax Paid | Tax Assessment Tax Assessment Total Assessment is a certain percentage of the fair market value that is determined by local assessors to be the total taxable value of land and additions on the property. | Land | Improvement |
|---|---|---|---|---|
| 2024 | $9,871 | $219,100 | $22,500 | $196,600 |
| 2023 | $5,830 | $187,100 | $22,500 | $164,600 |
| 2022 | $5,834 | $187,100 | $22,500 | $164,600 |
| 2021 | $5,740 | $166,000 | $15,500 | $150,500 |
| 2020 | $2,118 | $142,200 | $15,500 | $126,700 |
| 2019 | -- | $142,200 | $15,500 | $126,700 |
| 2018 | $5,375 | $142,200 | $15,500 | $126,700 |
| 2017 | $4,945 | $130,200 | $15,500 | $114,700 |
| 2016 | $5,054 | $130,200 | $15,500 | $114,700 |
| 2015 | -- | $127,000 | $12,300 | $114,700 |
| 2014 | -- | $127,000 | $12,300 | $114,700 |
Property History
| Date | Event | Price | List to Sale | Price per Sq Ft |
|---|---|---|---|---|
| 11/13/2025 11/13/25 | For Sale | $319,900 | -- | $249 / Sq Ft |
Purchase History
| Date | Type | Sale Price | Title Company |
|---|---|---|---|
| Deed | $3,400 | Ben Bonarigo | |
| Deed | $8,000 | Daniel M Babcock | |
| Land Contract | $103,000 | -- |
Source: Western New York Real Estate Information Services (WNYREIS)
MLS Number: B1650486
APN: 182400-013-000-0001-006-002
- 2 Forest Edge Dr
- 4 Forest Edge Dr
- 5163-5165 Laurel Oak Way
- 5121 Red Oak Ln
- 5 Collegeview Dr
- 5120 Laurel Oak Way
- 5111 Red Oak Ln
- 5066 Clinton Street Rd
- 5070 Clinton Street Rd
- 5107 Red Oak Ln
- 21 Briarwood Terrace
- 8499 Stringham Dr
- 8495 Stringham Dr
- 8804 Haven Ln
- 1 Grandview Terrace
- 0 Prole Rd
- 0 Co Rd 5 Unit S1647808
- 4 Carolwood Dr
- 21 Allanview Dr
- 119 Elm St
- 219 N Spruce St
- 9 East Ave Unit 1
- 4 Swan St Unit 2
- 209 Washington Ave
- 142 State St Unit 142 State St Apt 4
- 215 Liberty St Unit 215 Liberty St #5
- 45 Washington Ave Unit 45 Washington Ave Apt 2
- 45 Ellicott St
- 1 Dawson Place
- 3137 Pearl Street Rd Unit 2
- 7 Mill St Unit Upper
- 3 North St Unit 3
- 33 Main St Unit 33 Main St #3
- 89E Colony Run
- 57 Sokol Dr
- 19 High St
- 27 W Main St Unit Upper
- 8900 Alleghany Rd
- 3150 Church St
- 30 Baker St
