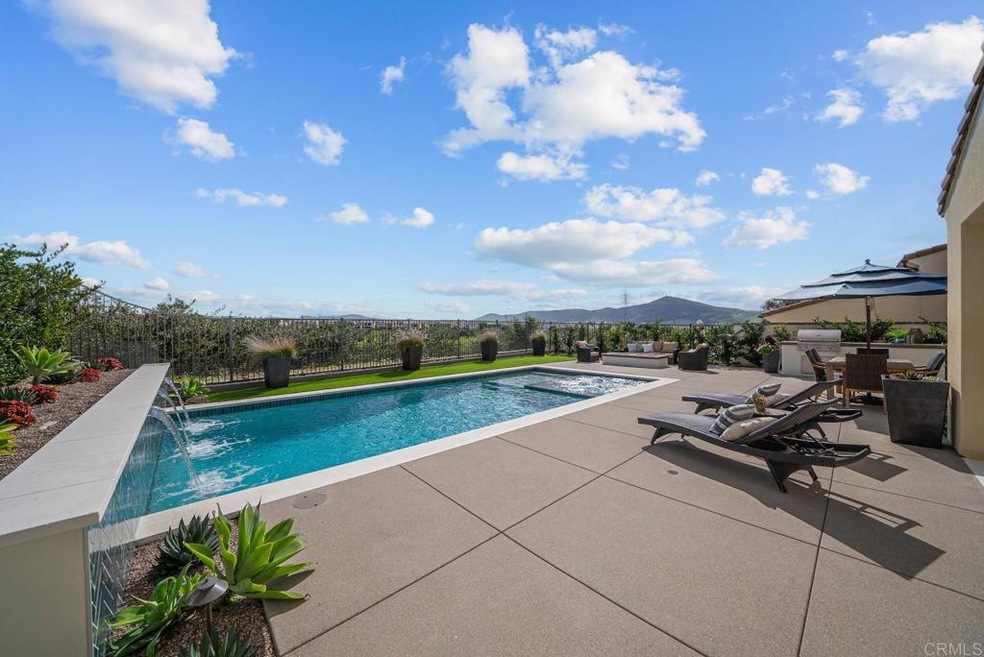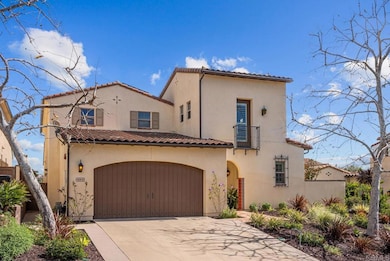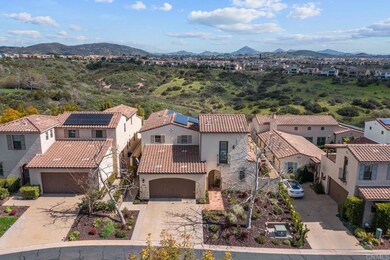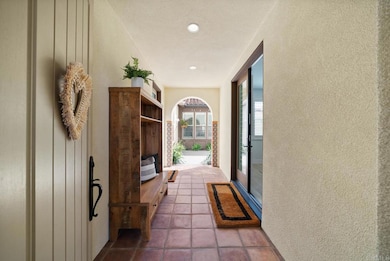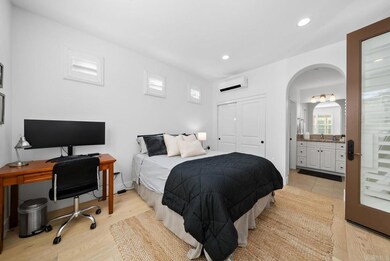
8542 Kristen View Ct San Diego, CA 92127
Del Sur NeighborhoodEstimated Value: $2,723,000 - $2,863,000
Highlights
- In Ground Pool
- Canyon View
- Main Floor Primary Bedroom
- Del Sur Elementary School Rated A+
- Clubhouse
- Loft
About This Home
As of April 2024Discover the pinnacle of luxury living in this exquisite residence featuring stunning canyon views and a distinctive floor plan that seamlessly integrates indoor and outdoor spaces. Nestled in the coveted Del Sur master planned community, renowned for its outstanding amenities and top-tier public schools, this home offers a perfect fusion of beauty, functionality, and an unbeatable location. As you enter, be captivated by the enchanting private courtyard that provides access to a detached casita with a full ensuite bathroom, ideal for a guest room, office, gym, or any flexible option you desire. Step inside to discover an open-concept great room with vaulted ceilings, a well-appointed kitchen featuring a subzero refrigerator (2021) a massive serving island, walk-in pantry, and butler's pantry. The living and formal dining rooms create a seamless flow for easy conversation and entertaining. Immerse yourself in the outdoor experience through cantina doors that open into a covered patio overlooking the pool and spa, all while enjoying panoramic canyon views. The first-floor primary suite, with glass French doors leading out, offers a spa-like ensuite bathroom, complete with a shower, separate soaking tub, and an oversized walk-in closet. With a laundry room/craft room on the same level, the home allows for convenient single-level living. Upstairs, discover two additional bedrooms with adjoining bathrooms and an open, spacious loft. Indulge in the ultimate outdoor retreat complete with a brand-new pool and spa, crafted in 2022. Unwind on the stylish alfresco patio, equipped with a barbecue island and a cozy fire pit, and outdoor sound system creating the perfect ambiance for dining and relaxation. Upgrades include leased solar, new engineered hardwood floors, plantation shutters, glass bifold cantina doors, updated staircase (2021), water softener and water purifier (2021), storage cabinets and workbench in the garage with epoxy floors (2021). The Del Sur community, featuring 14 parks and 11 solar-heated pools, provides an array of amenities such as hiking and biking trails, sport courts, a dog park, and quarterly community events for residents. The location offers the convenience of nearby shopping, dining, gyms, and an array of services. Indulge in a lifestyle that combines opulence, functionality, and the charm of a well-planned community.
Last Agent to Sell the Property
Real Broker Brokerage Email: ariannaschwarz@gmail.com License #01769300 Listed on: 03/06/2024

Home Details
Home Type
- Single Family
Est. Annual Taxes
- $32,379
Year Built
- Built in 2014
Lot Details
- 8,709 Sq Ft Lot
- Back Yard
- Property is zoned R-1:SINGLE FAM-RES
HOA Fees
- $225 Monthly HOA Fees
Parking
- 2 Car Attached Garage
- 2 Open Parking Spaces
Interior Spaces
- 3,219 Sq Ft Home
- 2-Story Property
- Great Room
- Living Room with Fireplace
- Loft
- Canyon Views
- Laundry Room
Bedrooms and Bathrooms
- 4 Bedrooms | 2 Main Level Bedrooms
- Primary Bedroom on Main
Pool
- In Ground Pool
- In Ground Spa
- Gas Heated Pool
- Saltwater Pool
Utilities
- Central Heating and Cooling System
- Underground Utilities
Additional Features
- Exterior Lighting
- Suburban Location
Listing and Financial Details
- Tax Tract Number 15327
- Assessor Parcel Number 2674021600
- $10,910 per year additional tax assessments
Community Details
Overview
- Del Sur Community Association, Phone Number (858) 759-1221
Amenities
- Picnic Area
- Clubhouse
Recreation
- Sport Court
- Community Playground
- Community Pool
- Community Spa
- Park
- Dog Park
- Hiking Trails
- Bike Trail
Ownership History
Purchase Details
Home Financials for this Owner
Home Financials are based on the most recent Mortgage that was taken out on this home.Purchase Details
Home Financials for this Owner
Home Financials are based on the most recent Mortgage that was taken out on this home.Purchase Details
Home Financials for this Owner
Home Financials are based on the most recent Mortgage that was taken out on this home.Purchase Details
Home Financials for this Owner
Home Financials are based on the most recent Mortgage that was taken out on this home.Purchase Details
Similar Homes in San Diego, CA
Home Values in the Area
Average Home Value in this Area
Purchase History
| Date | Buyer | Sale Price | Title Company |
|---|---|---|---|
| Lattos Family Trust | $2,720,000 | Lawyers Title Company | |
| Durand Marcel John | $1,825,000 | First American Title Ins Co | |
| Ault Brian Thomas | $1,183,500 | Corinthian Title Company Inc | |
| Zhang Fang | $1,083,000 | First American Title Company | |
| Brookfield Ds 51 Llc | $5,721,255 | First American Title Company |
Mortgage History
| Date | Status | Borrower | Loan Amount |
|---|---|---|---|
| Open | Lattos Family Trust | $2,312,000 | |
| Previous Owner | Durand Family Trust | $200,000 | |
| Previous Owner | Durand Marcel John | $1,368,750 | |
| Previous Owner | Ault Brian Thomas | $150,000 | |
| Previous Owner | Ault Brian Thomas | $693,500 | |
| Previous Owner | Ault Brian Thomas | $690,000 | |
| Previous Owner | Zhang Fang | $500,000 |
Property History
| Date | Event | Price | Change | Sq Ft Price |
|---|---|---|---|---|
| 04/11/2024 04/11/24 | Sold | $2,720,000 | +4.7% | $845 / Sq Ft |
| 03/12/2024 03/12/24 | Pending | -- | -- | -- |
| 03/06/2024 03/06/24 | For Sale | $2,599,000 | +42.4% | $807 / Sq Ft |
| 04/30/2021 04/30/21 | Sold | $1,825,000 | +1.4% | $567 / Sq Ft |
| 04/01/2021 04/01/21 | Pending | -- | -- | -- |
| 03/25/2021 03/25/21 | For Sale | $1,799,000 | +52.0% | $559 / Sq Ft |
| 05/25/2018 05/25/18 | Sold | $1,183,338 | 0.0% | $368 / Sq Ft |
| 05/10/2018 05/10/18 | Pending | -- | -- | -- |
| 04/26/2018 04/26/18 | Off Market | $1,183,338 | -- | -- |
| 04/25/2018 04/25/18 | For Sale | $1,200,000 | +10.8% | $373 / Sq Ft |
| 06/02/2014 06/02/14 | Sold | $1,082,602 | -5.9% | $336 / Sq Ft |
| 04/28/2014 04/28/14 | Pending | -- | -- | -- |
| 03/18/2014 03/18/14 | For Sale | $1,150,601 | -- | $357 / Sq Ft |
Tax History Compared to Growth
Tax History
| Year | Tax Paid | Tax Assessment Tax Assessment Total Assessment is a certain percentage of the fair market value that is determined by local assessors to be the total taxable value of land and additions on the property. | Land | Improvement |
|---|---|---|---|---|
| 2024 | $32,379 | $1,999,944 | $1,246,919 | $753,025 |
| 2023 | $31,683 | $1,960,730 | $1,222,470 | $738,260 |
| 2022 | $30,492 | $1,861,500 | $1,198,500 | $663,000 |
| 2021 | $23,724 | $1,243,897 | $630,707 | $613,190 |
| 2020 | $23,357 | $1,231,143 | $624,240 | $606,903 |
| 2019 | $22,822 | $1,207,003 | $612,000 | $595,003 |
| 2018 | $22,165 | $1,166,360 | $592,552 | $573,808 |
| 2017 | $21,726 | $1,143,491 | $580,934 | $562,557 |
| 2016 | $21,293 | $1,121,071 | $569,544 | $551,527 |
| 2015 | $20,931 | $1,104,232 | $560,989 | $543,243 |
| 2014 | $16,563 | $708,666 | $368,666 | $340,000 |
Agents Affiliated with this Home
-
Arianna Schwarz

Seller's Agent in 2024
Arianna Schwarz
Real Broker
(619) 733-7392
5 in this area
111 Total Sales
-
Michelle Kolker

Buyer's Agent in 2024
Michelle Kolker
Compass
(619) 838-0208
33 in this area
72 Total Sales
-
Heather Wendlandt

Buyer Co-Listing Agent in 2024
Heather Wendlandt
Compass
(619) 309-9274
25 in this area
76 Total Sales
-
Anne Schreiber

Seller's Agent in 2021
Anne Schreiber
Compass
(858) 414-5700
54 in this area
162 Total Sales
-
Alexa Devaney

Seller Co-Listing Agent in 2021
Alexa Devaney
The Oppenheim Group
(760) 705-0968
10 in this area
87 Total Sales
-
Felicia Lewis

Buyer's Agent in 2021
Felicia Lewis
Real Broker
(858) 876-8565
7 in this area
157 Total Sales
Map
Source: California Regional Multiple Listing Service (CRMLS)
MLS Number: NDP2401612
APN: 267-402-16
- 8548 Kristen View Ct
- 15753 Spreckels Place
- 15895 Atkins Place
- 15701 Concord Ridge Terrace
- 15837 Potomac Ridge Rd
- 16542 Newcomb St
- 15499 Bristol Ridge Terrace
- 15517 Canton Ridge Terrace
- 16680 Gill Loop
- 16750 Coyote Bush Dr Unit 114
- 16750 Coyote Bush Dr Unit 107
- 15677 Via Montecristo
- 8457 Lower Scarborough Ct
- 8031 Auberge Cir
- 15530 New Park Terrace
- 15624 Via Montecristo
- 16755 Coyote Bush Dr Unit 32
- 16755 Coyote Bush Dr Unit 75
- 16755 Coyote Bush Dr Unit 15
- 15583 Rising River Place S
- 8542 Kristen View Ct
- 8540 Kristen View Ct
- 8546 Kristen View Ct
- 8545 Kristen View Ct
- 8534 Kristen View Ct
- 8547 Kristen View Ct
- 8559 Kristen View Ct
- 8557 Kristen View Ct
- 8530 Kristen View Ct
- 8549 Kristen View Ct
- 8520 Kristen View Ct
- 8555 Kristen View Ct
- 8553 Kristen View Ct
- 8551 Kristen View Ct
- 8528 Kristen View Ct
- 8522 Kristen View Ct
- 8526 Kristen View Ct
- 8524 Kristen View Ct
- 15775 Kristen Glen
- 15763 Kristen Glen
