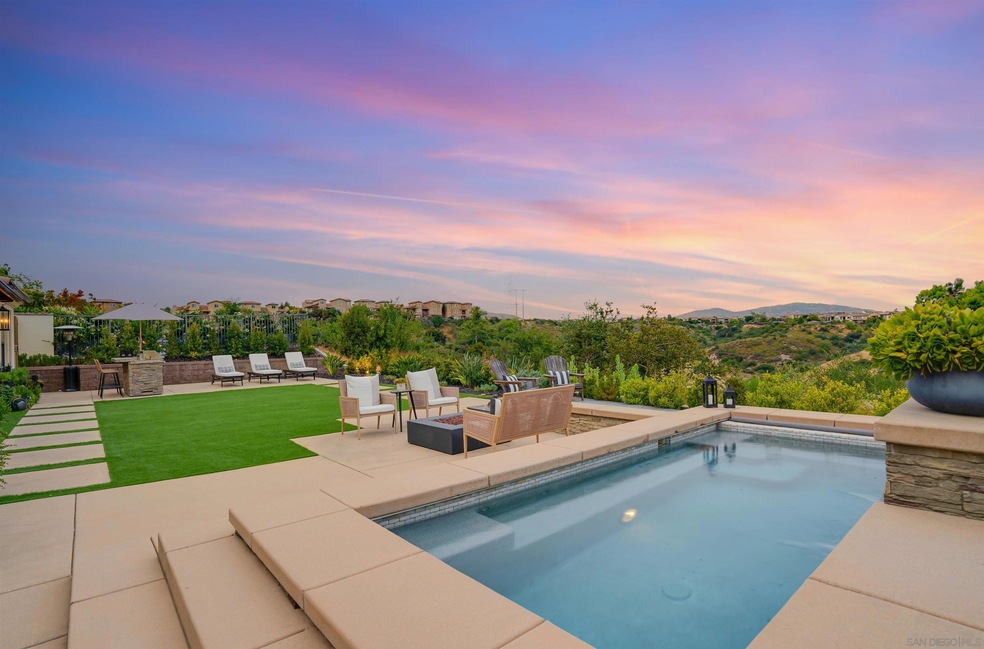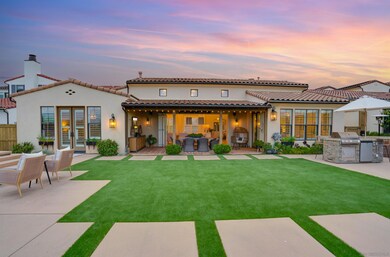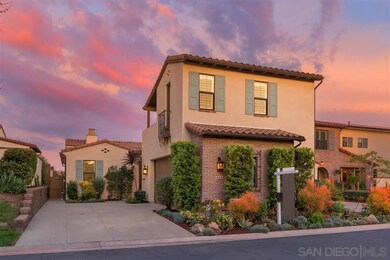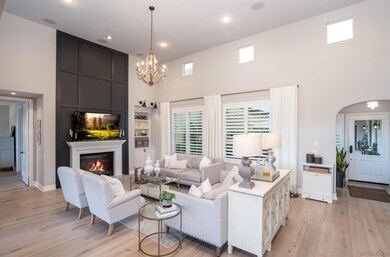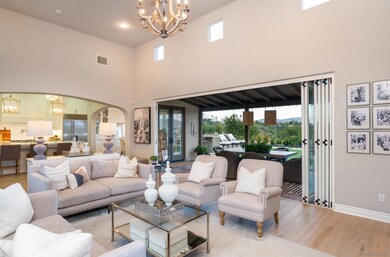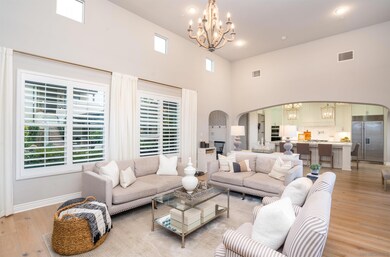
8544 Kristen View Ct San Diego, CA 92127
Del Sur NeighborhoodHighlights
- Private Pool
- Solar Power System
- Family Room with Fireplace
- Del Sur Elementary School Rated A+
- Property Near a Canyon
- Main Floor Primary Bedroom
About This Home
As of July 2024Stunning Brookfield Sentinel floor plan that lives like a single level home with 4 bedrooms and 3.5 bathrooms. This includes a detached two-story casita with a kitchenette and full bath. Embracing the renowned Sentinel floor plan, this residence seamlessly integrates modern functionality with timeless charm. The home includes extensive high-end upgrades throughout starting with a custom kitchen and cabinets extending to the ceiling to the meticulously crafted pantry shelves. Revel in the convenience of custom built-in office cabinets, a living room bookcase, and tiled flooring in the laundry room. Delight in the luxury of a custom master closet with built-in drawers, brand new wooden flooring throughout, and marble flooring with heated flooring in both bathrooms. Admire the chic barn doors in the second bathroom and custom closet doors in the downstairs bedrooms. Experience the height of modern comfort with new bathroom vanities, lights, and woodwork, along with professionally installed heating systems in the covered patio for year-round enjoyment. Step into a tranquil outdoor oasis featuring landscaping updates, a courtyard, and a backyard adorned with a fountain, lush shrubs, plants, a new tree, and maintenance-free artificial turf. Gather around the fireplace woodwork and create cherished memories with loved ones in the warmth and comfort of your own home. Don't miss the opportunity to experience the epitome of upscale living in the Del Sur Community.
Last Agent to Sell the Property
eXp Realty of California, Inc. License #01834669 Listed on: 06/12/2024

Home Details
Home Type
- Single Family
Est. Annual Taxes
- $24,793
Year Built
- Built in 2013
Lot Details
- 9,002 Sq Ft Lot
- Property Near a Canyon
- Property is zoned R-1:SINGLE
HOA Fees
- $230 Monthly HOA Fees
Parking
- 2 Car Attached Garage
- Garage Door Opener
- Unpaved Driveway
Home Design
- Clay Roof
- Wood Siding
- Stucco Exterior
Interior Spaces
- 2,784 Sq Ft Home
- 2-Story Property
- Family Room with Fireplace
- 2 Fireplaces
- Dining Area
- Fire Sprinkler System
Kitchen
- Oven or Range
- Microwave
- Dishwasher
- Disposal
Bedrooms and Bathrooms
- 4 Bedrooms
- Primary Bedroom on Main
Laundry
- Laundry Room
- Dryer
- Washer
Pool
- Private Pool
- Pool Equipment or Cover
Schools
- Poway Unified School District Elementary And Middle School
- Poway Unified School District High School
Additional Features
- Solar Power System
- Outdoor Fireplace
- Separate Water Meter
Listing and Financial Details
- Assessor Parcel Number 267-402-15-00
- $8,329 annual special tax assessment
Community Details
Overview
- Del Sur Association, Phone Number (858) 759-1921
- Planned Unit Development
Recreation
- Community Pool
Ownership History
Purchase Details
Purchase Details
Home Financials for this Owner
Home Financials are based on the most recent Mortgage that was taken out on this home.Purchase Details
Home Financials for this Owner
Home Financials are based on the most recent Mortgage that was taken out on this home.Purchase Details
Purchase Details
Home Financials for this Owner
Home Financials are based on the most recent Mortgage that was taken out on this home.Purchase Details
Similar Homes in the area
Home Values in the Area
Average Home Value in this Area
Purchase History
| Date | Type | Sale Price | Title Company |
|---|---|---|---|
| Quit Claim Deed | -- | None Listed On Document | |
| Quit Claim Deed | -- | None Listed On Document | |
| Grant Deed | $2,750,000 | Fidelity National Title | |
| Grant Deed | $1,430,000 | Fidelity National Title | |
| Interfamily Deed Transfer | -- | None Available | |
| Grant Deed | $1,150,000 | First American Title Company | |
| Grant Deed | $5,721,255 | First American Title Company |
Mortgage History
| Date | Status | Loan Amount | Loan Type |
|---|---|---|---|
| Previous Owner | $2,000,000 | New Conventional | |
| Previous Owner | $856,000 | New Conventional | |
| Previous Owner | $858,000 | New Conventional | |
| Previous Owner | $919,622 | New Conventional |
Property History
| Date | Event | Price | Change | Sq Ft Price |
|---|---|---|---|---|
| 07/10/2024 07/10/24 | Sold | $2,750,000 | +3.8% | $988 / Sq Ft |
| 06/18/2024 06/18/24 | Pending | -- | -- | -- |
| 06/12/2024 06/12/24 | For Sale | $2,650,000 | +85.3% | $952 / Sq Ft |
| 04/24/2020 04/24/20 | Sold | $1,430,000 | +2.3% | $514 / Sq Ft |
| 03/15/2020 03/15/20 | Pending | -- | -- | -- |
| 03/13/2020 03/13/20 | For Sale | $1,398,300 | -- | $502 / Sq Ft |
Tax History Compared to Growth
Tax History
| Year | Tax Paid | Tax Assessment Tax Assessment Total Assessment is a certain percentage of the fair market value that is determined by local assessors to be the total taxable value of land and additions on the property. | Land | Improvement |
|---|---|---|---|---|
| 2024 | $24,793 | $1,533,246 | $1,072,201 | $461,045 |
| 2023 | $24,255 | $1,503,183 | $1,051,178 | $452,005 |
| 2022 | $23,833 | $1,473,710 | $1,030,567 | $443,143 |
| 2021 | $23,460 | $1,444,814 | $1,010,360 | $434,454 |
| 2020 | $21,711 | $1,304,979 | $560,446 | $744,533 |
| 2019 | $21,204 | $1,279,392 | $549,457 | $729,935 |
| 2018 | $20,677 | $1,254,307 | $538,684 | $715,623 |
| 2017 | $20,266 | $1,229,714 | $528,122 | $701,592 |
| 2016 | $19,860 | $1,205,603 | $517,767 | $687,836 |
| 2015 | $19,529 | $1,187,495 | $509,990 | $677,505 |
| 2014 | $19,010 | $1,149,528 | $500,000 | $649,528 |
Agents Affiliated with this Home
-
Brian Danney

Seller's Agent in 2024
Brian Danney
eXp Realty of California, Inc.
(858) 322-6375
34 in this area
190 Total Sales
-
Rosalie Rodriguez

Buyer's Agent in 2024
Rosalie Rodriguez
Compass
(619) 857-7201
1 in this area
44 Total Sales
-

Seller's Agent in 2020
Daniel Beer
EXP Realty of California, Inc.
(888) 584-9427
22 in this area
282 Total Sales
Map
Source: San Diego MLS
MLS Number: 240013411
APN: 267-402-15
- 8548 Kristen View Ct
- 15753 Spreckels Place
- 15895 Atkins Place
- 15701 Concord Ridge Terrace
- 15837 Potomac Ridge Rd
- 16542 Newcomb St
- 15499 Bristol Ridge Terrace
- 15517 Canton Ridge Terrace
- 15677 Via Montecristo
- 16750 Coyote Bush Dr Unit 114
- 16750 Coyote Bush Dr Unit 107
- 16680 Gill Loop
- 15530 New Park Terrace
- 8457 Lower Scarborough Ct
- 8031 Auberge Cir
- 15624 Via Montecristo
- 16755 Coyote Bush Dr Unit 32
- 16755 Coyote Bush Dr Unit 75
- 16755 Coyote Bush Dr Unit 15
- 15583 Rising River Place S
