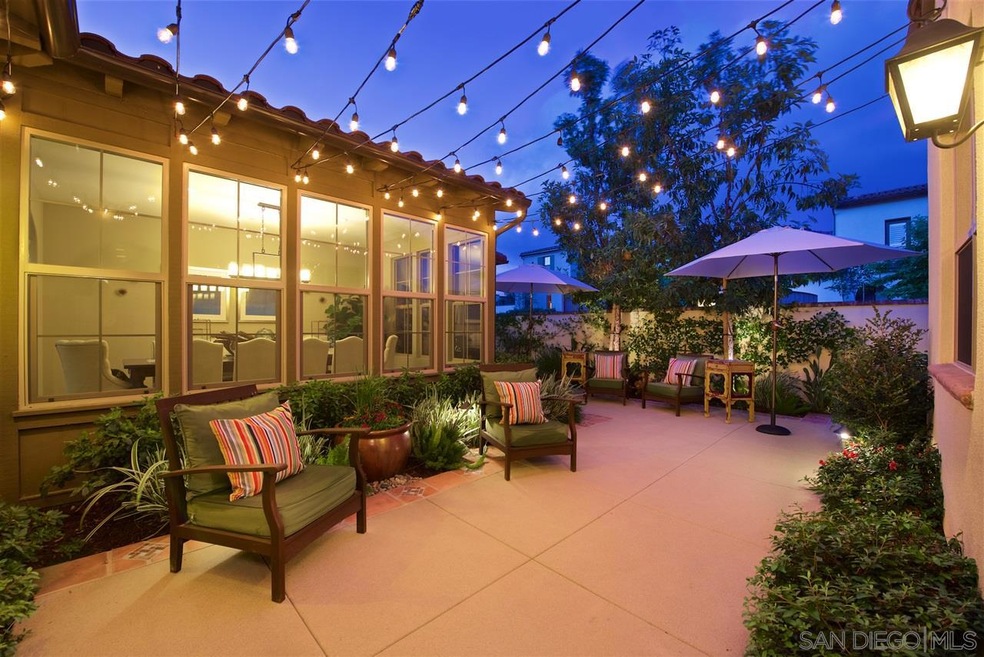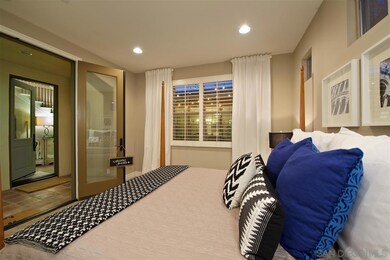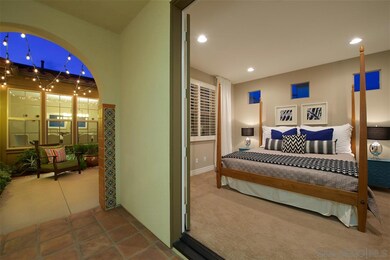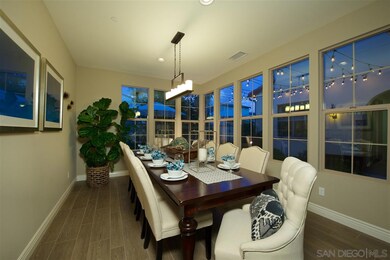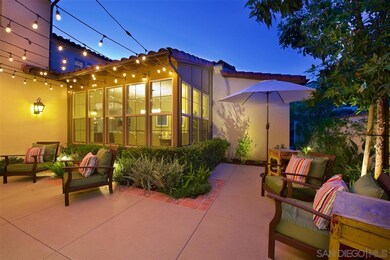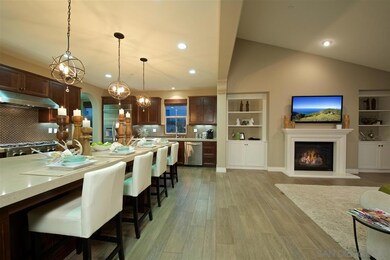
8545 Kristen View Ct San Diego, CA 92127
Del Sur NeighborhoodHighlights
- In Ground Pool
- Retreat
- Great Room
- Del Sur Elementary School Rated A+
- Mediterranean Architecture
- Private Yard
About This Home
As of May 2022RUN DON'T WALK! Opportunity to own a Sentinel in a corner location. Highly desirable home with 4 bedroom suites including a master bedroom on the first level in addition to a detached casita for guests, parents, or a home office! Bright and open floor plan with popular accordion glass door offers indoor/outdoor living. This home includes completed landscaping, a private courtyard and covered loggia. Seller will entertain offers in a range of $949,000 to $999,000. This special neighborhood offers exceptional features at every turn, from the wonderful curb appeal, to the inviting front doors, to the striking architectural details, along with the modern comforts that can only be found in a brand new single luxury home. Sentinels at Del Sur presents a beautiful solution for those seeking the ease of single-level living. Situated in the hills overlooking Rancho Santa Fe, this distinctive collection of homes in San Diego invites you to discover a new, sought after Sentinels address. This home offers generously proportioned rooms, a two-story design and echoes the romance of Mediterranean authenticity, both inside and out. White washed exteriors are accented by a variety of details, including arched colonnades and touches of wrought iron. Inside, arched doorways lead to open concept design innovation, chef's caliber kitchen and space-expanding courtyard and patio. A first-story private master suite caters to personal luxury, including a spa-inspired bath. In addition the home is truly practical, with an oversized garage and smart storage solutions. Be captivated by a new destination...welcome home!
Home Details
Home Type
- Single Family
Est. Annual Taxes
- $35,447
Year Built
- Built in 2014
Lot Details
- 6,439 Sq Ft Lot
- Property is Fully Fenced
- Level Lot
- Sprinkler System
- Private Yard
- Property is zoned R1
HOA Fees
- $194 Monthly HOA Fees
Parking
- 2 Car Attached Garage
- Garage Door Opener
- Driveway
Home Design
- Mediterranean Architecture
- Clay Roof
- Stucco Exterior
Interior Spaces
- 3,219 Sq Ft Home
- 2-Story Property
- Great Room
- Living Room with Fireplace
- Formal Dining Room
- Laundry Room
Kitchen
- Breakfast Area or Nook
- Oven or Range
- Microwave
- Dishwasher
- Disposal
Flooring
- Carpet
- Tile
Bedrooms and Bathrooms
- 4 Bedrooms
- Retreat
- Primary Bedroom on Main
Home Security
- Security System Owned
- Fire Sprinkler System
Outdoor Features
- In Ground Pool
- Slab Porch or Patio
Schools
- Poway Unified School District Elementary And Middle School
- Poway Unified School District High School
Utilities
- Separate Water Meter
- Tankless Water Heater
Listing and Financial Details
- Assessor Parcel Number 267-402-05-00
- $9,312 annual special tax assessment
Community Details
Overview
- Association fees include common area maintenance
- Del Sur Community Association, Phone Number (858) 759-1921
Amenities
- Community Barbecue Grill
Recreation
- Community Playground
- Community Pool
- Community Spa
- Recreational Area
Ownership History
Purchase Details
Home Financials for this Owner
Home Financials are based on the most recent Mortgage that was taken out on this home.Purchase Details
Home Financials for this Owner
Home Financials are based on the most recent Mortgage that was taken out on this home.Purchase Details
Home Financials for this Owner
Home Financials are based on the most recent Mortgage that was taken out on this home.Purchase Details
Similar Homes in the area
Home Values in the Area
Average Home Value in this Area
Purchase History
| Date | Type | Sale Price | Title Company |
|---|---|---|---|
| Interfamily Deed Transfer | -- | Western Resources Title | |
| Grant Deed | $970,000 | Fidelity National Title Co | |
| Grant Deed | $979,000 | First American Title Company | |
| Grant Deed | $5,721,255 | First American Title Company |
Mortgage History
| Date | Status | Loan Amount | Loan Type |
|---|---|---|---|
| Open | $714,500 | New Conventional | |
| Previous Owner | $776,000 | New Conventional | |
| Previous Owner | $856,500 | New Conventional | |
| Previous Owner | $285,650 | Credit Line Revolving | |
| Previous Owner | $546,250 | New Conventional |
Property History
| Date | Event | Price | Change | Sq Ft Price |
|---|---|---|---|---|
| 05/09/2022 05/09/22 | Sold | $2,350,000 | +142.3% | $730 / Sq Ft |
| 03/16/2022 03/16/22 | Pending | -- | -- | -- |
| 08/12/2016 08/12/16 | Sold | $970,000 | -2.9% | $301 / Sq Ft |
| 06/09/2016 06/09/16 | Pending | -- | -- | -- |
| 06/02/2016 06/02/16 | Price Changed | $999,000 | -7.2% | $310 / Sq Ft |
| 05/05/2016 05/05/16 | For Sale | $1,077,000 | -- | $335 / Sq Ft |
Tax History Compared to Growth
Tax History
| Year | Tax Paid | Tax Assessment Tax Assessment Total Assessment is a certain percentage of the fair market value that is determined by local assessors to be the total taxable value of land and additions on the property. | Land | Improvement |
|---|---|---|---|---|
| 2024 | $35,447 | $2,289,000 | $1,719,000 | $570,000 |
| 2023 | $32,565 | $2,044,000 | $1,535,000 | $509,000 |
| 2022 | $21,968 | $1,060,832 | $460,661 | $600,171 |
| 2021 | $21,551 | $1,040,032 | $451,629 | $588,403 |
| 2020 | $21,207 | $1,029,369 | $446,999 | $582,370 |
| 2019 | $20,726 | $1,009,186 | $438,235 | $570,951 |
| 2018 | $20,232 | $989,399 | $429,643 | $559,756 |
| 2017 | $19,830 | $970,000 | $421,219 | $548,781 |
| 2016 | $20,090 | $1,013,483 | $440,101 | $573,382 |
| 2015 | $19,746 | $998,261 | $433,491 | $564,770 |
| 2014 | $19,312 | $978,707 | $425,000 | $553,707 |
Agents Affiliated with this Home
-
Brian Danney

Seller's Agent in 2022
Brian Danney
eXp Realty of California, Inc.
(858) 322-6375
34 in this area
190 Total Sales
-
Katharina Thinnes

Seller's Agent in 2016
Katharina Thinnes
Compass
(858) 999-3043
3 in this area
18 Total Sales
-
Betty Torano

Buyer's Agent in 2016
Betty Torano
eXp Realty of Southern Calif.
(619) 851-6028
39 Total Sales
Map
Source: San Diego MLS
MLS Number: 160024332
APN: 267-402-05
- 8548 Kristen View Ct
- 15753 Spreckels Place
- 8405 Christopher Ridge Terrace
- 15895 Atkins Place
- 15701 Concord Ridge Terrace
- 15831 Lesar Place
- 15499 Bristol Ridge Terrace
- 15837 Potomac Ridge Rd
- 16542 Newcomb St
- 15517 Canton Ridge Terrace
- 8457 Lower Scarborough Ct
- 15677 Via Montecristo
- 8031 Auberge Cir
- 15530 New Park Terrace
- 16750 Coyote Bush Dr Unit 114
- 16750 Coyote Bush Dr Unit 107
- 16231 Sunny Summit Dr
- 15624 Via Montecristo
- 16755 Coyote Bush Dr Unit 32
- 16755 Coyote Bush Dr Unit 75
