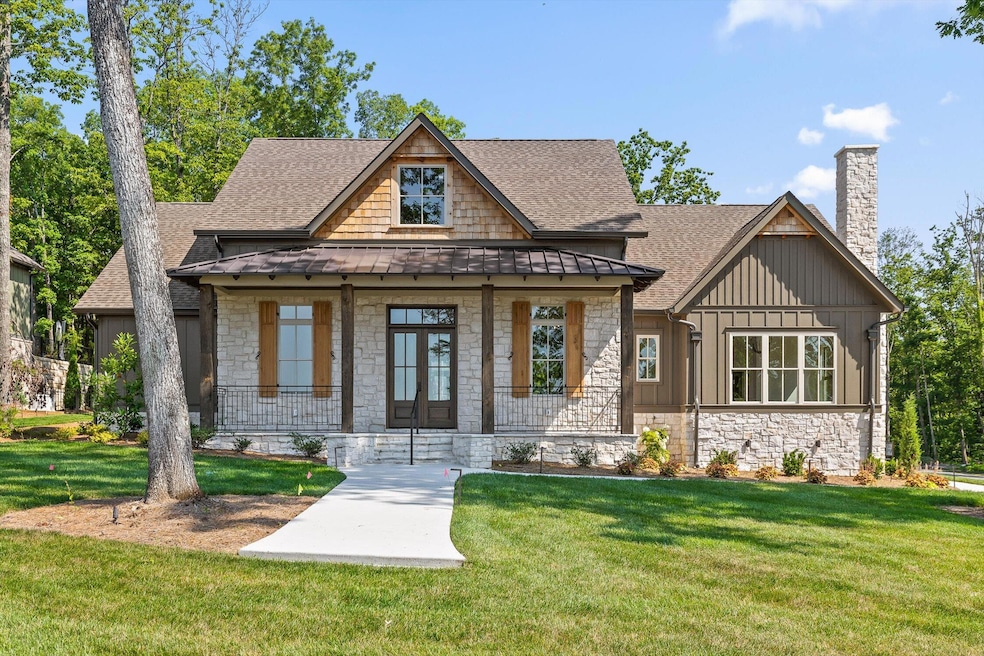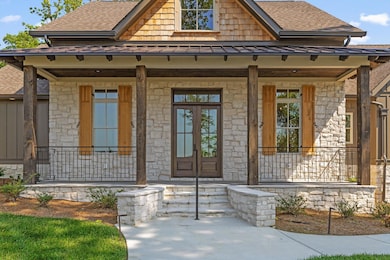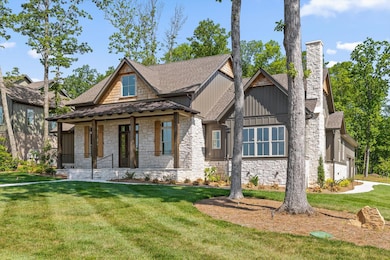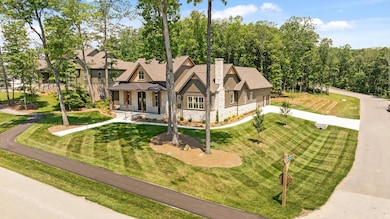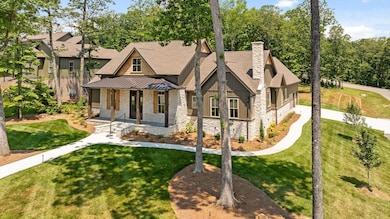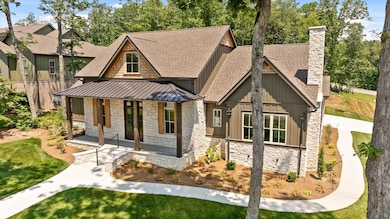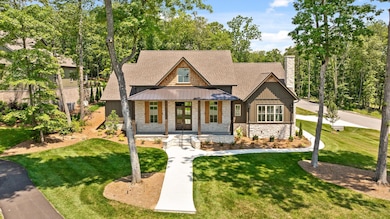8545 Mountain Laurel Trail Signal Mountain, TN 37377
Estimated payment $9,083/month
Highlights
- Under Construction
- Gated Community
- Clubhouse
- Nolan Elementary School Rated A-
- Open Floorplan
- Fireplace in Primary Bedroom
About This Home
This 4-bedroom, 4-bath home, crafted by Deep South Custom Homes, beckons you to experience the ultimate mountain retreat. As you walk up the grand porch and step into the foyer, your gaze is drawn through the expansive living room & 16ft sliding glass door that opens out to the covered porch & wooded backyard. To the right, the kitchen with a butler's pantry opens into a cozy keeping room adorned with a fireplace, creating a warm and inviting ambiance. Continuing down the hall, you'll discover a guest bedroom, a full bathroom, and a convenient utility room leading to the garage. On the opposite side of the home, two additional bedrooms await, along with the luxurious master ensuite. The master bedroom boasts a charming fireplace that separates the sleeping area from a cozy sitting nook. The master bath is a sanctuary in itself, featuring a garden tub, a spacious walk-in closet, and a stylish standing shower nestled in between. Upstairs, you'll find a home theater and a versatile space that can be transformed with endless possibilities for entertainment and relaxation. On the outside, this house is crafted with dark gray, wood tones, and stone, complimenting well to the corner, acre lot, creating a harmonious blend of modern sophistication and natural beauty. Custom built cabinets and interior trim details make this house stand out as being one of kind. Across from the brow creates great views off the large front porch, come see for yourself! On the opposite side of the home, two additional bedrooms await, along with the luxurious master ensuite. The master bedroom boasts a charming fireplace that separates the sleeping area from a cozy sitting nook. The master bath is a sanctuary in itself, featuring a garden tub, a spacious walk-in closet, and a stylish standing shower nestled in between.
Upstairs, you'll find a home theater/Bonus Room
Listing Agent
Real Estate Partners Chattanooga LLC License #306209 Listed on: 06/26/2025

Home Details
Home Type
- Single Family
Est. Annual Taxes
- $672
Year Built
- Built in 2025 | Under Construction
Lot Details
- 0.9 Acre Lot
- Lot Dimensions are 126 x 298.5
- Property fronts a private road
- Landscaped
- Native Plants
- Private Lot
- Corner Lot
- Rectangular Lot
- Sloped Lot
- Irrigation Equipment
- Cleared Lot
- Wooded Lot
- Few Trees
- Back and Front Yard
HOA Fees
- $225 Monthly HOA Fees
Parking
- 2 Car Attached Garage
- Parking Available
- Common or Shared Parking
- Side Facing Garage
- Garage Door Opener
- Driveway
- Off-Street Parking
Home Design
- Block Foundation
- Frame Construction
- Shingle Roof
- Asphalt Roof
- Metal Roof
- Cement Siding
- Concrete Block And Stucco Construction
- Concrete Perimeter Foundation
- HardiePlank Type
- Block And Beam Construction
- Stone
Interior Spaces
- 4,232 Sq Ft Home
- 2-Story Property
- Open Floorplan
- Wet Bar
- Wired For Data
- Built-In Features
- Bookcases
- Bar
- Dry Bar
- Crown Molding
- Beamed Ceilings
- Cathedral Ceiling
- Ceiling Fan
- Recessed Lighting
- Chandelier
- Heatilator
- Ventless Fireplace
- See Through Fireplace
- Gas Log Fireplace
- Stone Fireplace
- Propane Fireplace
- Vinyl Clad Windows
- Insulated Windows
- Entrance Foyer
- Family Room with Fireplace
- 4 Fireplaces
- Great Room with Fireplace
- Living Room with Fireplace
- Sitting Room
- Den with Fireplace
- Game Room with Fireplace
- Bonus Room
- Storage
- Property Views
Kitchen
- Eat-In Kitchen
- Breakfast Bar
- Double Convection Oven
- Built-In Gas Range
- Microwave
- Ice Maker
- Dishwasher
- Wine Refrigerator
- Stainless Steel Appliances
- Kitchen Island
- Granite Countertops
- Disposal
Flooring
- Engineered Wood
- Tile
Bedrooms and Bathrooms
- 4 Bedrooms
- Primary Bedroom on Main
- Fireplace in Primary Bedroom
- Split Bedroom Floorplan
- En-Suite Bathroom
- Walk-In Closet
- 4 Full Bathrooms
- Double Vanity
- Soaking Tub
- Bathtub with Shower
- Separate Shower
Laundry
- Laundry Room
- Laundry on main level
- Sink Near Laundry
- Washer and Electric Dryer Hookup
Attic
- Attic Floors
- Storage In Attic
- Walk-In Attic
- Attic or Crawl Hatchway Insulated
Home Security
- Home Security System
- Smart Home
- Panic Alarm
- Carbon Monoxide Detectors
- Fire and Smoke Detector
Eco-Friendly Details
- ENERGY STAR Qualified Equipment for Heating
- Watersense Fixture
Outdoor Features
- Covered Patio or Porch
- Outdoor Fireplace
- Exterior Lighting
- Rain Gutters
Schools
- Nolan Elementary School
- Signal Mountain Middle School
- Signal Mtn High School
Farming
- Bureau of Land Management Grazing Rights
Utilities
- ENERGY STAR Qualified Air Conditioning
- Forced Air Zoned Heating and Cooling System
- Heating System Uses Propane
- Vented Exhaust Fan
- Underground Utilities
- Propane
- Tankless Water Heater
- Gas Water Heater
- Septic Tank
- High Speed Internet
- Phone Available
- Cable TV Available
Listing and Financial Details
- Assessor Parcel Number 072e A 047
Community Details
Overview
- $1,500 Initiation Fee
- Association fees include ground maintenance, maintenance structure
- Built by Deep South Custom Homes
- Flipper Bend Subdivision
- On-Site Maintenance
Recreation
- Community Pool
- Trails
Additional Features
- Clubhouse
- Gated Community
Map
Home Values in the Area
Average Home Value in this Area
Tax History
| Year | Tax Paid | Tax Assessment Tax Assessment Total Assessment is a certain percentage of the fair market value that is determined by local assessors to be the total taxable value of land and additions on the property. | Land | Improvement |
|---|---|---|---|---|
| 2024 | $671 | $30,000 | $0 | $0 |
| 2023 | $671 | $30,000 | $0 | $0 |
| 2022 | $671 | $30,000 | $0 | $0 |
| 2021 | $0 | $0 | $0 | $0 |
Property History
| Date | Event | Price | List to Sale | Price per Sq Ft | Prior Sale |
|---|---|---|---|---|---|
| 10/21/2025 10/21/25 | Pending | -- | -- | -- | |
| 10/20/2025 10/20/25 | Off Market | $1,670,000 | -- | -- | |
| 08/19/2025 08/19/25 | For Sale | $1,670,000 | 0.0% | $395 / Sq Ft | |
| 08/19/2025 08/19/25 | Off Market | $1,670,000 | -- | -- | |
| 08/18/2025 08/18/25 | Price Changed | $1,670,000 | -1.8% | $395 / Sq Ft | |
| 06/26/2025 06/26/25 | For Sale | $1,700,000 | +930.3% | $402 / Sq Ft | |
| 04/05/2022 04/05/22 | Sold | $165,000 | 0.0% | -- | View Prior Sale |
| 02/04/2022 02/04/22 | Pending | -- | -- | -- | |
| 02/04/2022 02/04/22 | For Sale | $165,000 | -- | -- |
Purchase History
| Date | Type | Sale Price | Title Company |
|---|---|---|---|
| Quit Claim Deed | -- | Hon & Kopet Title | |
| Warranty Deed | $157,000 | Hon & Kopet |
Mortgage History
| Date | Status | Loan Amount | Loan Type |
|---|---|---|---|
| Previous Owner | $157,000 | No Value Available |
Source: Greater Chattanooga REALTORS®
MLS Number: 1515476
APN: 072E-A-047
- 8545 Mountain Laurel Trail Unit 40
- 7917 Mountain Laurel Trail Unit 85
- 7917 Mountain Laurel Trail
- 8216 Mountain Laurel Trail
- 8420 Bear Paw Trail
- 8420 Bear Paw Trail Unit 115
- 1462 Bent Hickory Rd
- 1462 Bent Hickory Rd Unit 134
- 7997 Mountain Laurel Trail
- 7980 Mountain Laurel Trail
- 7985 Mountain Laurel Trail
- 7985 Mountain Laurel Trail Unit 78
- 8583 Mountain Laurel Trail
- 1501 Roberts Mill Rd
- 0 Rocky Ledge Rd Unit 1514267
- 7756 Rocky Ledge Rd
- 7883 Sawyer Rd
- 935 Bluff Ledge Trail
- 855 Split Rock Trail
- 1006 Sawyer Cemetery Rd
